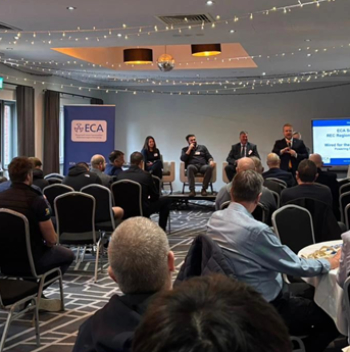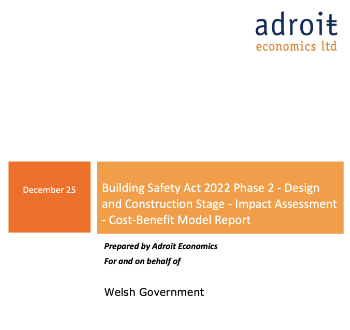Developing a brief for a building project
Contents |
[edit] Introduction
Briefing documents are crucial to the success of a project as they describe the requirements for which the design provides the solution.
Briefing is a joint, collaborative activity between client and consultants (generally lead by the architect), developed gradually as needs are better understood. The level and timing of consultant input will vary depending on the client and their needs. An experienced client may be able to prepare a detailed brief in the very early stages that does not require a great deal of further development (for example a retailer who regularly opens new stores), whilst an inexperienced client may benefit from input by independent advisers to help prepare a strategic brief, and this may then be developed with the help of the consultant team.
The brief is not static, but part of a dynamic process that begins with the client determining their broad needs so that they can select appropriate consultants.
[edit] Statement of need.
This is the client's very first attempt to describe their possible requirements, before it has been decided that a project is merited or what form such a project might take.
If consultants are to be appointed to assist with preparing a more detailed strategic brief and to assess the feasibility of the proposed project, the nature of their role and scope of services may be based on the project description in the statement of need.
For more information see: Statement of need.
[edit] Strategic brief.
The strategic brief is written by the client, perhaps with input from external advisors, and provides sufficient information about the project to allow the appointment of a consultant team. It is then developed by the client with the benefit of feedback from the consultant team.
When complete, it will describe the client's requirements in sufficient detail for feasibility studies and option appraisals to be carried out.
A thorough strategic brief can take a considerable time to develop and is prepared through a process of:
- Developing the information in the statement of need and preliminary business case.
- Consulting with champions, user panels and stakeholders.
- Visiting similar facilities.
- Lessons learned from previous projects.
- Feedback from consultants during the selection process.
- Testing ideas with feasibility studies and options appraisals.
For more information see: Strategic brief.
[edit] Project brief
The project brief is the key document upon which the design will be based.
It is developed by the consultant team, typically lead by the architect, and evolves through the early stages of the project with the benefit of information gained from consultations with the client and other stakeholders and ongoing design development.
It may be developed based upon:
- Existing information such as the business case, the statement of need and the strategic brief.
- Site surveys, site information and site appraisals.
- Analysis of existing accommodation.
- Workshops with champions and user panels to establish needs, expectations and priorities.
- Input from other stakeholders.
- A wider consultation process.
- Interviews.
- User surveys.
- Input from statutory authorities such as the fire brigade, statutory utilities, local authority, heritage organisations and so on.
It is frozen at the end of the concept design stage and any further changes are then subject to change control procedures.
It may be described as an initial project brief in the development stages, and then final project brief when agreed.
For more information see: Project brief.
[edit] Related articles on Designing Buildings Wiki
- Briefing documents.
- Business case.
- Champions.
- Constraints.
- Employer's information requirements.
- Feasibility studies.
- Output-based specification.
- Preliminary business case.
- Project brief.
- Project brief derogations.
- Project directory.
- Project execution plan.
- Specification.
- Stakeholders.
- Statement of need.
- Strategic brief.
- User panels.
Featured articles and news
What they are, how they work and why they are popular in many countries.
Plastic, recycling and its symbol
Student competition winning, M.C.Esher inspired Möbius strip design symbolising continuity within a finite entity.
Do you take the lead in a circular construction economy?
Help us develop and expand this wiki as a resource for academia and industry alike.
Warm Homes Plan Workforce Taskforce
Risks of undermining UK’s energy transition due to lack of electrotechnical industry representation, says ECA.
Cost Optimal Domestic Electrification CODE
Modelling retrofits only on costs that directly impact the consumer: upfront cost of equipment, energy costs and maintenance costs.
The Warm Homes Plan details released
What's new and what is not, with industry reactions.
Could AI and VR cause an increase the value of heritage?
The Orange book: 2026 Amendment 4 to BS 7671:2018
ECA welcomes IET and BSI content sign off.
How neural technologies could transform the design future
Enhancing legacy parametric engines, offering novel ways to explore solutions and generate geometry.
Key AI related terms to be aware of
With explanations from the UK government and other bodies.
From QS to further education teacher
Applying real world skills with the next generation.
A guide on how children can use LEGO to mirror real engineering processes.
Data infrastructure for next-generation materials science
Research Data Express to automate data processing and create AI-ready datasets for materials research.
Wired for the Future with ECA; powering skills and progress
ECA South Wales Business Day 2025, a day to remember.
AI for the conservation professional
A level of sophistication previously reserved for science fiction.
Biomass harvested in cycles of less than ten years.
An interview with the new CIAT President
Usman Yaqub BSc (Hons) PCIAT MFPWS.
Cost benefit model report of building safety regime in Wales
Proposed policy option costs for design and construction stage of the new building safety regime in Wales.
Do you receive our free biweekly newsletter?
If not you can sign up to receive it in your mailbox here.
























