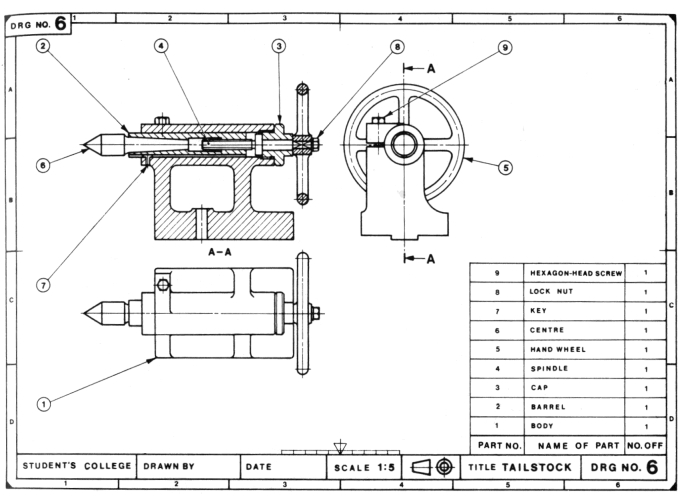Assembly drawing
Contents |
[edit] What are assembly drawings?
Assembly drawings are a type of technical drawing used to represent items that consist of more than one component. They show how those components fit together and may be in the form of, orthogonal plans, sections and elevations, or three-dimensional views.
The location of assemblies may be shown on general arrangement drawings, or sometimes on detail drawings. The components that form the assembly may be shown shop drawings that allow their fabrication.
[edit] What are assembly drawings for?
Assembly drawings may show assembled components, or an exploded view of the relationship between components and how they fit together. For example, they may be used to show how to assemble the parts of a kit such as furniture, how to assemble a complex part of a building (an assembly), or the relationship between a number of details.
[edit] What do assembly drawings include?
Assembly drawings might include instructions, lists of component parts, reference numbers, references to detail drawings or shop drawings, and specification information. They may also include dimensions, notation and symbols. It is important that these are consistent with industry standards so that their precise meaning is clear and can be understood.
Assembly drawings should not duplicate information provided elsewhere, as this can become contradictory and may cause confusion.
The scale at which drawings are prepared should reflect the level of detail of the information they are required to convey. Different line thicknesses can be used to provide greater clarity for certain elements.
Assembly drawings may be drawn to scale by hand, or prepared using Computer Aided Design (CAD) software. However, increasingly, building information modelling (BIM) is being used to create 3 dimensional representations of buildings and their components.
BS EN ISO 7519:1997 Technical drawings. Construction drawings. General principles of presentation for general arrangement and assembly drawings establishes general principles of presentation to be applied to construction drawings for general arrangement and assembly. This standard compliments the ISO 128 series on technical drawings.
[edit] What are the different types of assembly drawings?
Different types of assembly drawings include:
- General assembly drawings, showing an overall assembly.
- Outline assembly drawings, showing the exterior shape.
- Diagrammatic assembly drawings, representing the assembly with the use of symbols.
- Unit assembly or sub-assembly drawings, showing in more detail a part of the overall assembly.
- Fitted assembly drawings, showing the completed assembly.
- Exploded assembly drawing, showing the relationship between the separated parts.
[edit] Related articles on Designing Buildings
- As-built drawings and record drawings.
- Assembly.
- Building information modelling.
- Component drawing.
- Computer aided design.
- Design drawings.
- Detail drawing.
- Drawings.
- Engineering drawing.
- Exploded view.
- General arrangement drawing.
- Installation drawings.
- Notation and symbols.
- Production information.
- Projections.
- Scale drawing.
- Shop drawings.
- Technical drawing.
- Technical drawing pen sizes.
Featured articles and news
A case study and a warning to would-be developers
Creating four dwellings... after half a century of doing this job, why, oh why, is it so difficult?
Reform of the fire engineering profession
Fire Engineers Advisory Panel: Authoritative Statement, reactions and next steps.
Restoration and renewal of the Palace of Westminster
A complex project of cultural significance from full decant to EMI, opportunities and a potential a way forward.
Apprenticeships and the responsibility we share
Perspectives from the CIOB President as National Apprentice Week comes to a close.
The first line of defence against rain, wind and snow.
Building Safety recap January, 2026
What we missed at the end of last year, and at the start of this...
National Apprenticeship Week 2026, 9-15 Feb
Shining a light on the positive impacts for businesses, their apprentices and the wider economy alike.
Applications and benefits of acoustic flooring
From commercial to retail.
From solid to sprung and ribbed to raised.
Strengthening industry collaboration in Hong Kong
Hong Kong Institute of Construction and The Chartered Institute of Building sign Memorandum of Understanding.
A detailed description from the experts at Cornish Lime.
IHBC planning for growth with corporate plan development
Grow with the Institute by volunteering and CP25 consultation.
Connecting ambition and action for designers and specifiers.
Electrical skills gap deepens as apprenticeship starts fall despite surging demand says ECA.
Built environment bodies deepen joint action on EDI
B.E.Inclusive initiative agree next phase of joint equity, diversity and inclusion (EDI) action plan.
Recognising culture as key to sustainable economic growth
Creative UK Provocation paper: Culture as Growth Infrastructure.























Comments
[edit] To make a comment about this article, click 'Add a comment' above. Separate your comments from any existing comments by inserting a horizontal line.