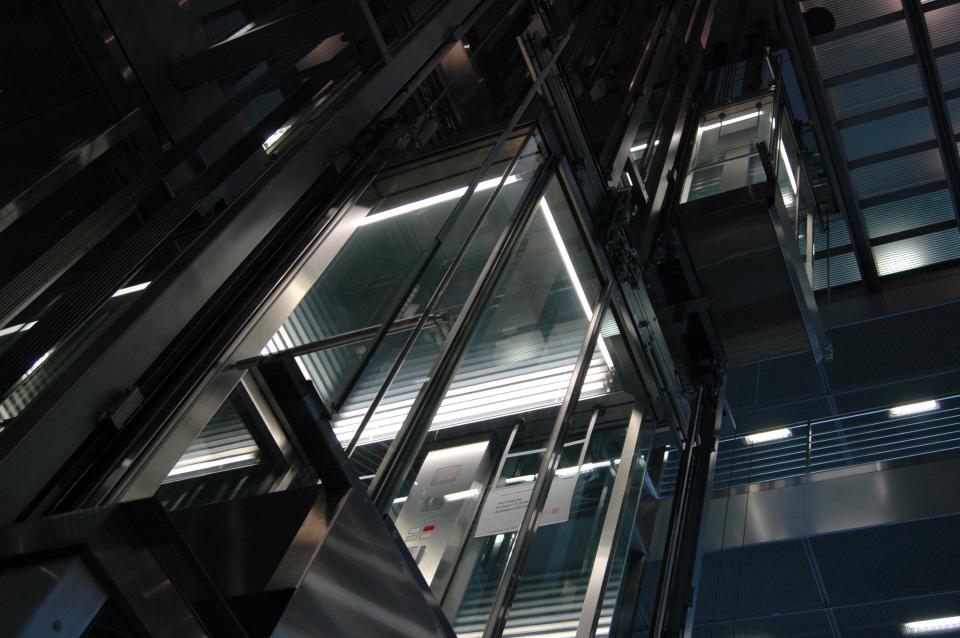Top factors to consider when planning to install a lift
Contents |
Introduction
Complex and precise, lift installation planning must be carried carefully to ensure, not only the use of adequate technology, but also efficiency for optimum passenger use and compliance with all health and safety standards.
Capacity
Knowing a building’s expected capacity and lift waiting times is essential before any detailed planning can start. Considering factors such as the function of the building, the inhabitants, and the inhabitants’ distribution within the building will be essential to understand the impact on the number of cars required. Should fast service be required, a lift car per 150 to 200 passengers may be needed. Should economy be the focus, a lower number of lift cars per passenger quota will be required, such as one car per 250 to 300 passengers.
Building height will also influence how lifts are installed, with the possibility of more than one lift core being needed. 30 floors or more may require banks of lifts with multiple shafts at different levels, providing sky lobbies for passengers to get on lifts to higher floors. There is a growing need to cater for higher numbers of passengers and taller buildings, and therefore to ensure that the right number of lifts is installed.
Peak times
In high-rise buildings, guaranteeing proper traffic flow management will provide efficient lift usage. If possible, knowing exactly when passengers arrive and depart each day and how often they leave the building in between those times will help to accurately calculate how many lifts are needed.
Safety
With safety being the utmost concern for lift installation, it is vital to ensure lifts can bear the weight of the passengers. This must always be tested for maximum capacity, to prevent accidents after the installation. Lifts must also have fully functioning alarm systems, should they break down and assistance be required.
The area in which the lift is to be installed must undergo safety checks before work begins, particularly in older buildings to guarantee stability. It is also important to make sure that any lift machinery can only be accessed by maintenance personnel and workers.
Design
Depending on whether the passengers are residential, corporate, or both, the lift’s design, how many are required, their location, size, and speed will vary. Practicality and aesthetics must work together with safety, guaranteeing a pleasing design that suits the building itself and its occupiers.
Additionally, whether the buildings are modern or listed, it is vital that lift systems are installed to match the overall interior design and décor, which often translates to the need for a close relationship between architects and interior designers.
Conclusion
All of these factors should work together to provide high-quality and safe lift installation.
Find out more
Related articles on Designing Buildings Wiki
Featured articles and news
RTPI leader to become new CIOB Chief Executive Officer
Dr Victoria Hills MRTPI, FICE to take over after Caroline Gumble’s departure.
Social and affordable housing, a long term plan for delivery
The “Delivering a Decade of Renewal for Social and Affordable Housing” strategy sets out future path.
A change to adoptive architecture
Effects of global weather warming on architectural detailing, material choice and human interaction.
The proposed publicly owned and backed subsidiary of Homes England, to facilitate new homes.
How big is the problem and what can we do to mitigate the effects?
Overheating guidance and tools for building designers
A number of cool guides to help with the heat.
The UK's Modern Industrial Strategy: A 10 year plan
Previous consultation criticism, current key elements and general support with some persisting reservations.
Building Safety Regulator reforms
New roles, new staff and a new fast track service pave the way for a single construction regulator.
Architectural Technologist CPDs and Communications
CIAT CPD… and how you can do it!
Cooling centres and cool spaces
Managing extreme heat in cities by directing the public to places for heat stress relief and water sources.
Winter gardens: A brief history and warm variations
Extending the season with glass in different forms and terms.
Restoring Great Yarmouth's Winter Gardens
Transforming one of the least sustainable constructions imaginable.
Construction Skills Mission Board launch sector drive
Newly formed government and industry collaboration set strategy for recruiting an additional 100,000 construction workers a year.
New Architects Code comes into effect in September 2025
ARB Architects Code of Conduct and Practice available with ongoing consultation regarding guidance.
Welsh Skills Body (Medr) launches ambitious plan
The new skills body brings together funding and regulation of tertiary education and research for the devolved nation.
Paul Gandy FCIOB announced as next CIOB President
Former Tilbury Douglas CEO takes helm.
UK Infrastructure: A 10 Year Strategy. In brief with reactions
With the National Infrastructure and Service Transformation Authority (NISTA).
























Comments