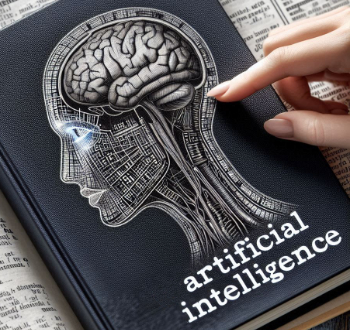AutoCAD
To help develop this article, click 'Edit this article' above.
Autodesk's AutoCAD is one of the main Computer Aided Design (CAD) software tools used for technical drawing in the construction industry. It was first released in 1982 and is used to produce drawings for design, construction, maintenance and operation as well as for future work to the structure.
The UK nbs National BIM Survey 2013 suggested that the most popular CAD software amongst respondents was:
- Autodesk AutoCAD 26%
- Autodesk AutoCAD LT 19% (a lower cost version of AutoCAD, with reduced capabilities).
- Autodesk Revit 18% (used for Building Information Modelling).
- Nemetschek Vectorworks 13%
- Graphisoft ArchiCAD 7%
- Bentley Microstation 5%
- Trimble Sketchup 2%
- Bentley Building Suite 1%
- Nemetschek Allpan 0%
- Other 8%
AutoCAD drawings are created at 'full size' and can then be scaled to suit different paper sizes or other media. It is mainly used to produce 2D drawings, although there is also a 3D feature.
AutoCAD works by using a limited number of tools to draw straight lines, circles, arc's, and so on which are saved as a series of points or coordinates. This means that the resulting drawing files are relatively small in size.
As the drawing progresses other tools can be used to make the drawing more complex and contain more information. This full size drawing is drawn in model space mode which is virtually unlimited (in reality limited by the computer hardware specification), and then scaled down in the paper [space] mode.
The native file format for AutoCAD is .dwg, but files can also be produced in an interchange file format DXF.
Autodesk have a adopted an annual release strategy now popular for many software products as it allows a revenue stream for the programmers and ensures development of the software.
In AutoCAD 2010 it adopted the new visual style developed by Microsoft to allow use by all devices such as touchscreens, mouse, pens and digitizers.
[edit] Related articles on Designing Buildings Wiki
- Building information modelling.
- Computer aided design.
- Computer aided manufacturing.
- Computers in building design.
- Connected procurement.
- Document control.
- Information and communications technology.
- Interview with Kevin Borg, founder of KJB Building Consultants.
- Government Construction Strategy.
[edit] External references
Featured articles and news
Tackle the decline in Welsh electrical apprenticeships
ECA calls on political parties 100 days to the Senedd elections.
Resident engagement as the key to successful retrofits
Retrofit is about people, not just buildings, from early starts to beyond handover.
What they are, how they work and why they are popular in many countries.
Plastic, recycling and its symbol
Student competition winning, M.C.Esher inspired Möbius strip design symbolising continuity within a finite entity.
Do you take the lead in a circular construction economy?
Help us develop and expand this wiki as a resource for academia and industry alike.
Warm Homes Plan Workforce Taskforce
Risks of undermining UK’s energy transition due to lack of electrotechnical industry representation, says ECA.
Cost Optimal Domestic Electrification CODE
Modelling retrofits only on costs that directly impact the consumer: upfront cost of equipment, energy costs and maintenance costs.
The Warm Homes Plan details released
What's new and what is not, with industry reactions.
Could AI and VR cause an increase the value of heritage?
The Orange book: 2026 Amendment 4 to BS 7671:2018
ECA welcomes IET and BSI content sign off.
How neural technologies could transform the design future
Enhancing legacy parametric engines, offering novel ways to explore solutions and generate geometry.
Key AI related terms to be aware of
With explanations from the UK government and other bodies.
From QS to further education teacher
Applying real world skills with the next generation.
A guide on how children can use LEGO to mirror real engineering processes.
Data infrastructure for next-generation materials science
Research Data Express to automate data processing and create AI-ready datasets for materials research.
Wired for the Future with ECA; powering skills and progress
ECA South Wales Business Day 2025, a day to remember.
AI for the conservation professional
A level of sophistication previously reserved for science fiction.























Comments