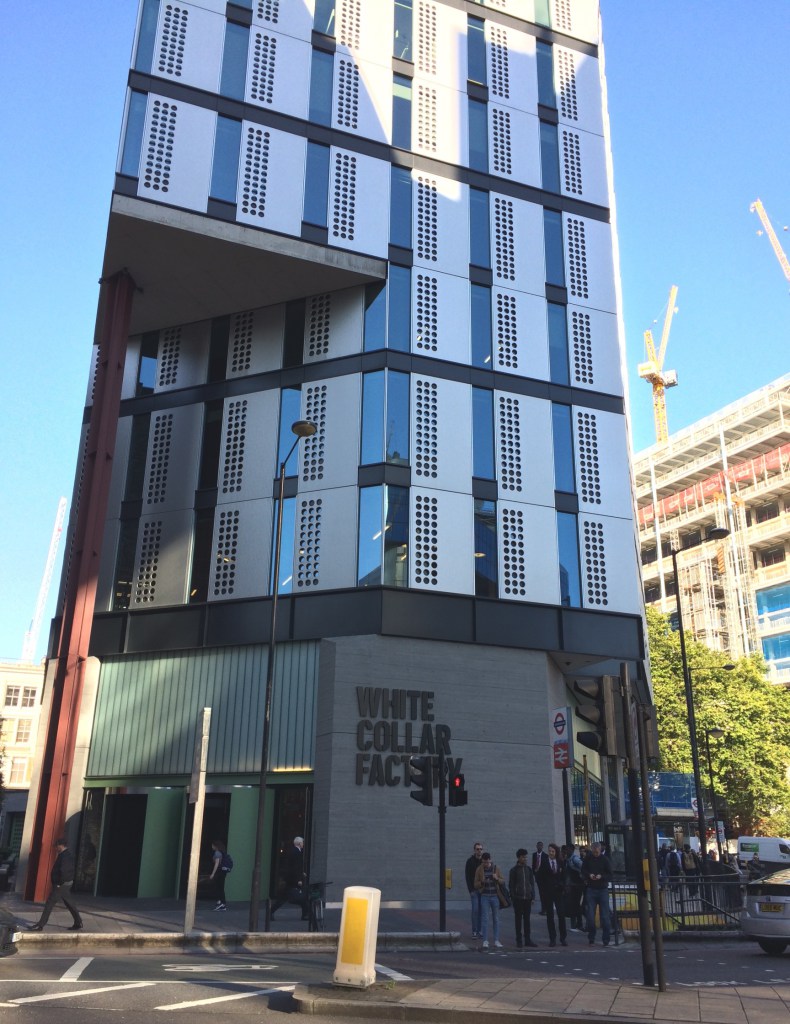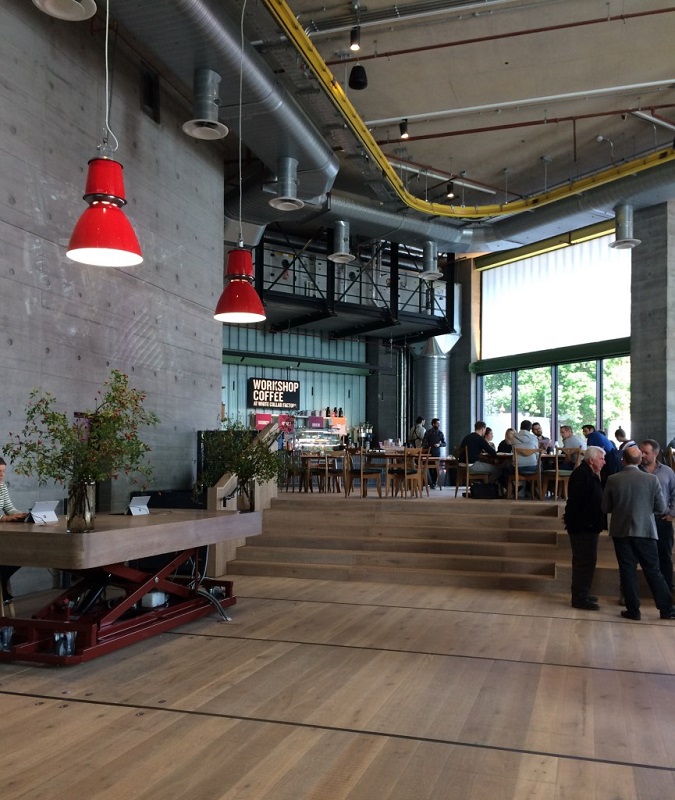White Collar Factory
Eleni Soulti writes about her visit to the newly completed White Collar Factory - 'an inspiring BREEAM Outstanding building'.
In September 2017, I was lucky enough to visit the White Collar Factory, in an event organised by the UK-GBC and Derwent London, giving me a great opportunity to see what integrated sustainability means in practice. With internal and external spaces open to the public, it is a building welcoming not only to its occupiers, but also to the local community.
On the south-west corner of Old Street roundabout, London, White Collar Factory is a 16-storey office tower part of the new Old Street Yard campus comprising low-rise office, retail and residential spaces. A public square connects the buildings and provides open space for building occupants and the public.
The amount of research and time spend on this project, makes it quite unique. The project started in 2008, but was only completed and handed over in 2017. This fact, combined with the ambitions of Derwent London and the project team, allowed for thorough research through the use of a purpose built, £1m, 320 sq. m prototype ‘slice’ of a floorplate.
The prototype was built to test that the concrete core cooling and other design principles would perform as expected. After a year of testing, the team was confident that the principles achieved the expected performance in practice.
As a proof of its sustainability credentials and the way sustainability was woven into the design principles, White Collar Factory started with the intention of achieving a BREEAM 2008 Excellent rating. Thanks to the commitment of Derwent London and the project team and the early consideration of aspects such as climate change impact and life cycle assessment, the project achieved an Outstanding rating under the considerably more challenging BREEAM UK New Construction 2014 scheme.
White Collar Factory has more solid surface than many other tall buildings we see in London’s skyline. This was done in response to climate change, in order to avoid overheating in the summer. Nevertheless, where the orientation allowed, large glazing areas were used, allowing occupiers to enjoy the southern views of the City of London.
The high thermal mass absorbs heat and thus regulates temperature throughout the year. Cooling is achieved through chilled water pipes in the concrete slab, ensuring low carbon, the avoidance of cold spots and quiet operation. Unlike the majority of modern office buildings, windows in White Collar Factory are openable, which means that occupants have access to fresh air and better control over their local environment.
High levels of daylight have been achieved through 3.5 m floor-to-ceiling heights, also providing space for exposed building services. Design flexibility allows building services to be drawn from the slab and adjusted as occupants move in but are easily removed on exit. Moreover, concrete has been used in a triple role – as the means of cooling, structure and finish, which reduces material use and increases resource efficiency.
The way the building has been designed, aims to improve occupant wellbeing and satisfaction, through enabling them to control their local environment, but also through providing facilities for physical activity. Cyclist spaces and other facilities serve those who choose to cycle to work, while a rooftop running track provides space for exercise.
Smart metering is implemented at a very detailed level and is expected to provide valuable information on how the building performs in practice. These results, together with post-occupancy evaluation will examine how the design achieved its intent, improved occupant satisfaction and created an environment of health and wellbeing for the end users.
Overall, modern aesthetics, sustainability implemented in practice and appealing work environments created a very unique, inspiring building.
This article was originally published here on 5th Oct 2017 by BRE Buzz. It was written by Eleni Soulti.
--BRE Buzz
[edit] Find out more
[edit] Related articles on Designing Buildings Wiki
Featured articles and news
A detailed description fron the experts at Cornish Lime.
IHBC planning for growth with corporate plan development
Grow with the Institute by volunteering and CP25 consultation.
Connecting ambition and action for designers and specifiers.
Electrical skills gap deepens as apprenticeship starts fall despite surging demand says ECA.
Built environment bodies deepen joint action on EDI
B.E.Inclusive initiative agree next phase of joint equity, diversity and inclusion (EDI) action plan.
Recognising culture as key to sustainable economic growth
Creative UK Provocation paper: Culture as Growth Infrastructure.
Futurebuild and UK Construction Week London Unite
Creating the UK’s Built Environment Super Event and over 25 other key partnerships.
Welsh and Scottish 2026 elections
Manifestos for the built environment for upcoming same May day elections.
Advancing BIM education with a competency framework
“We don’t need people who can just draw in 3D. We need people who can think in data.”
Guidance notes to prepare for April ERA changes
From the Electrical Contractors' Association Employee Relations team.
Significant changes to be seen from the new ERA in 2026 and 2027, starting on 6 April 2026.
First aid in the modern workplace with St John Ambulance.
Solar panels, pitched roofs and risk of fire spread
60% increase in solar panel fires prompts tests and installation warnings.
Modernising heat networks with Heat interface unit
Why HIUs hold the key to efficiency upgrades.






















