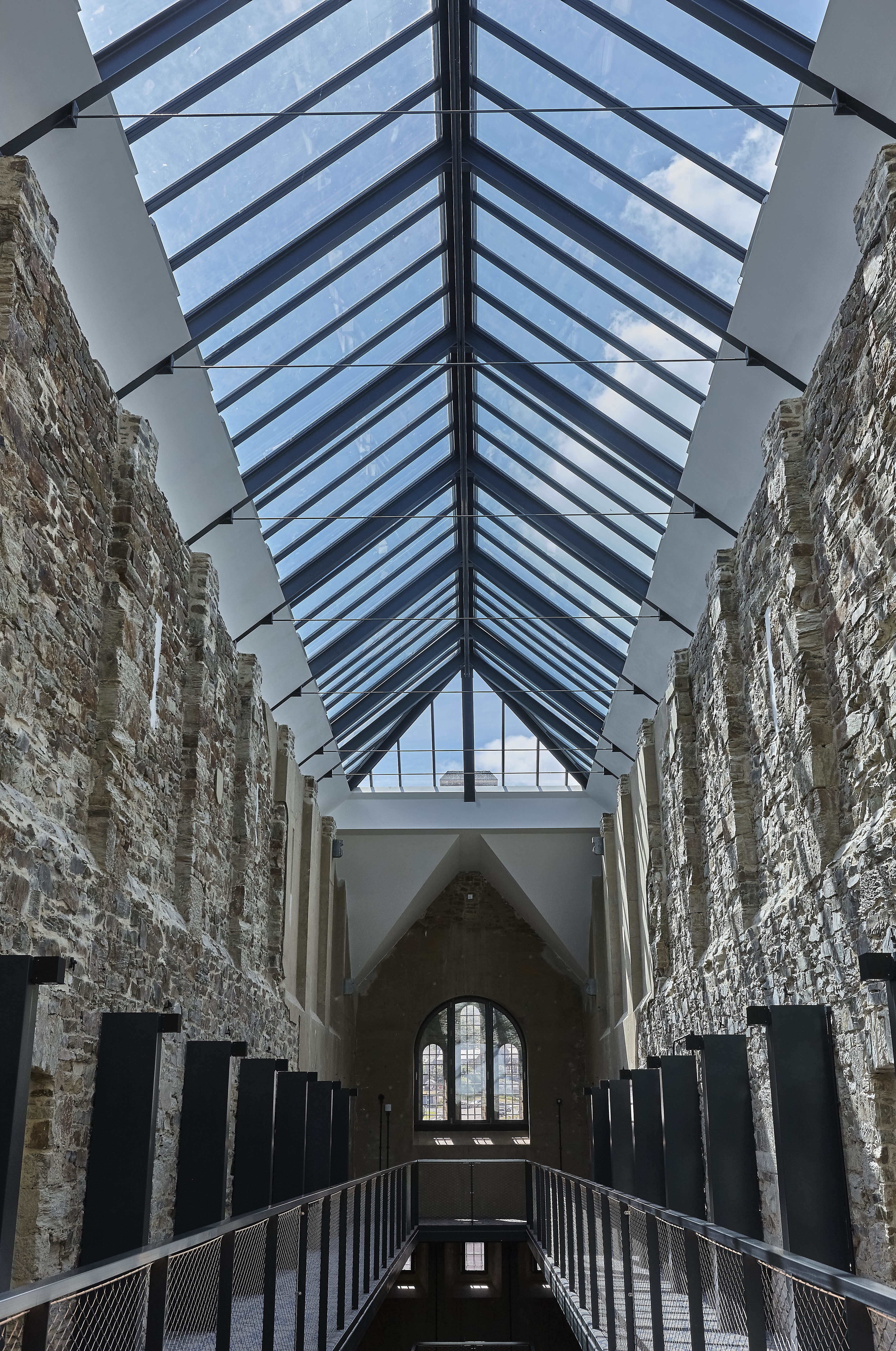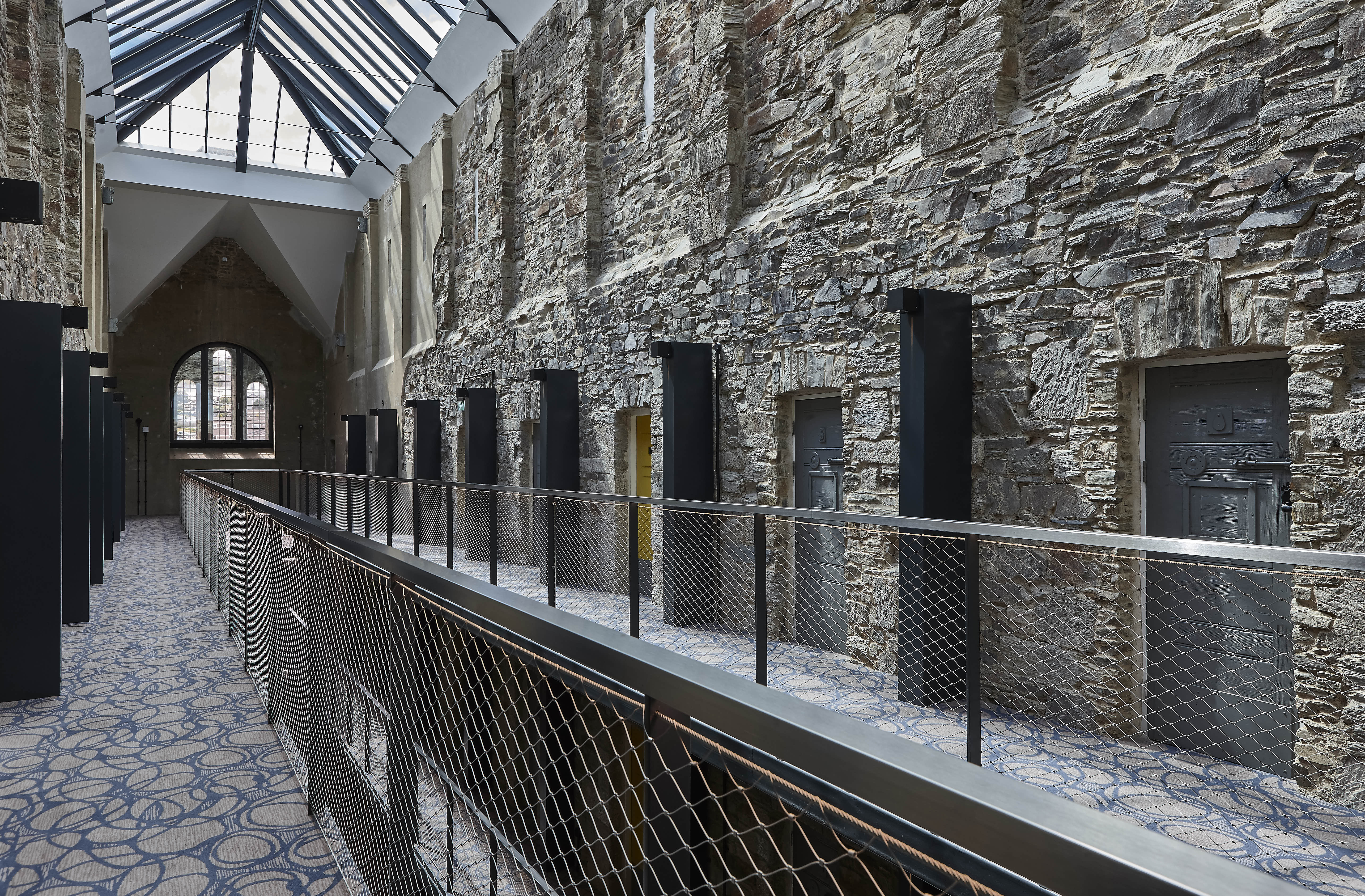Transforming spaces - The Bodmin Jail Hotel
[edit] 
[edit] VELUX Glazing Panels help transform Victorian Jail into hotel
Commercial building refurbishment projects present architects with design challenges. Transforming 18th century Bodmin Jail into a modern hotel meant an acknowledgement of restrictions in relation to the building’s infrastructure. Listed buildings often have construction regulations to preserve historic and architectural interests, impacting thermal comfort and how daylight is introduced to transform building spaces.
These design challenges can make architectural planning appear more complex, particularly when a building is being repurposed. Common challenges include sourcing materials to replicate or meet existing infrastructures. The adaption of floor plans, consideration of user comfort and introduction of technology in planning phases, also influence contemporary design. The Bodmin Jail Hotel required skylight installations that could work within an existing and iconic sloping roof.
All that was left of the powerful-looking Victorian Bodmin Jail in Cornwall, was a ruin without a roof, with vegetation slowly taking over.
In 2015, Mallino Development appointed the services of Twelve Architects to undertake an impressive redevelopment project of the jail and turn it into a modern and aesthetically quite different hotel. To deliver the modern comforts hotel guests expect during their stay and the thermal efficiency required for sustainable operation of the hotel, a holistic system using VELUX Glazing Panels was designed.
It took 214 VELUX Glazing Panels, formerly known as Vitral A98 Glazing, to recapture the original rooflighting sitting above the two historic wings.
For further information on this project, please visit the case study here

Featured articles and news
Repairing historic stone and slate roofs
The need for a code of practice and technical advice note.
UKCW London to tackle sector’s most pressing issues
AI and skills development, ecology and the environment, policy and planning and more.
Managing building safety risks
Across an existing residential portfolio; a client's perspective.
ECA support for Gate Safe’s Safe School Gates Campaign.
Core construction skills explained
Preparing for a career in construction.
Retrofitting for resilience with the Leicester Resilience Hub
Community-serving facilities, enhanced as support and essential services for climate-related disruptions.
Some of the articles relating to water, here to browse. Any missing?
Recognisable Gothic characters, designed to dramatically spout water away from buildings.
A case study and a warning to would-be developers
Creating four dwellings... after half a century of doing this job, why, oh why, is it so difficult?
Reform of the fire engineering profession
Fire Engineers Advisory Panel: Authoritative Statement, reactions and next steps.
Restoration and renewal of the Palace of Westminster
A complex project of cultural significance from full decant to EMI, opportunities and a potential a way forward.
Apprenticeships and the responsibility we share
Perspectives from the CIOB President as National Apprentice Week comes to a close.
The first line of defence against rain, wind and snow.
Building Safety recap January, 2026
What we missed at the end of last year, and at the start of this.



















