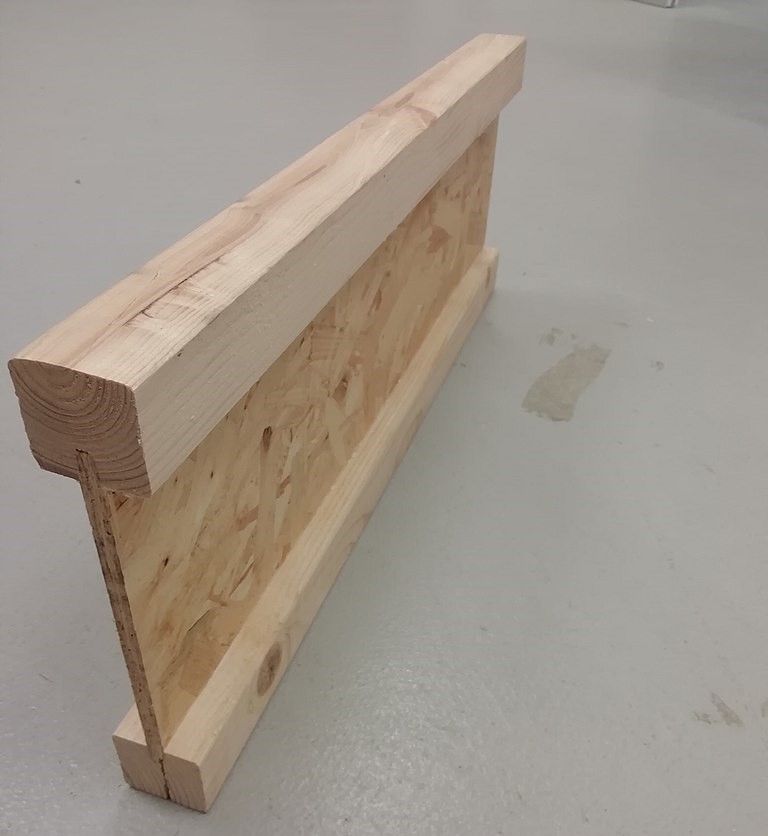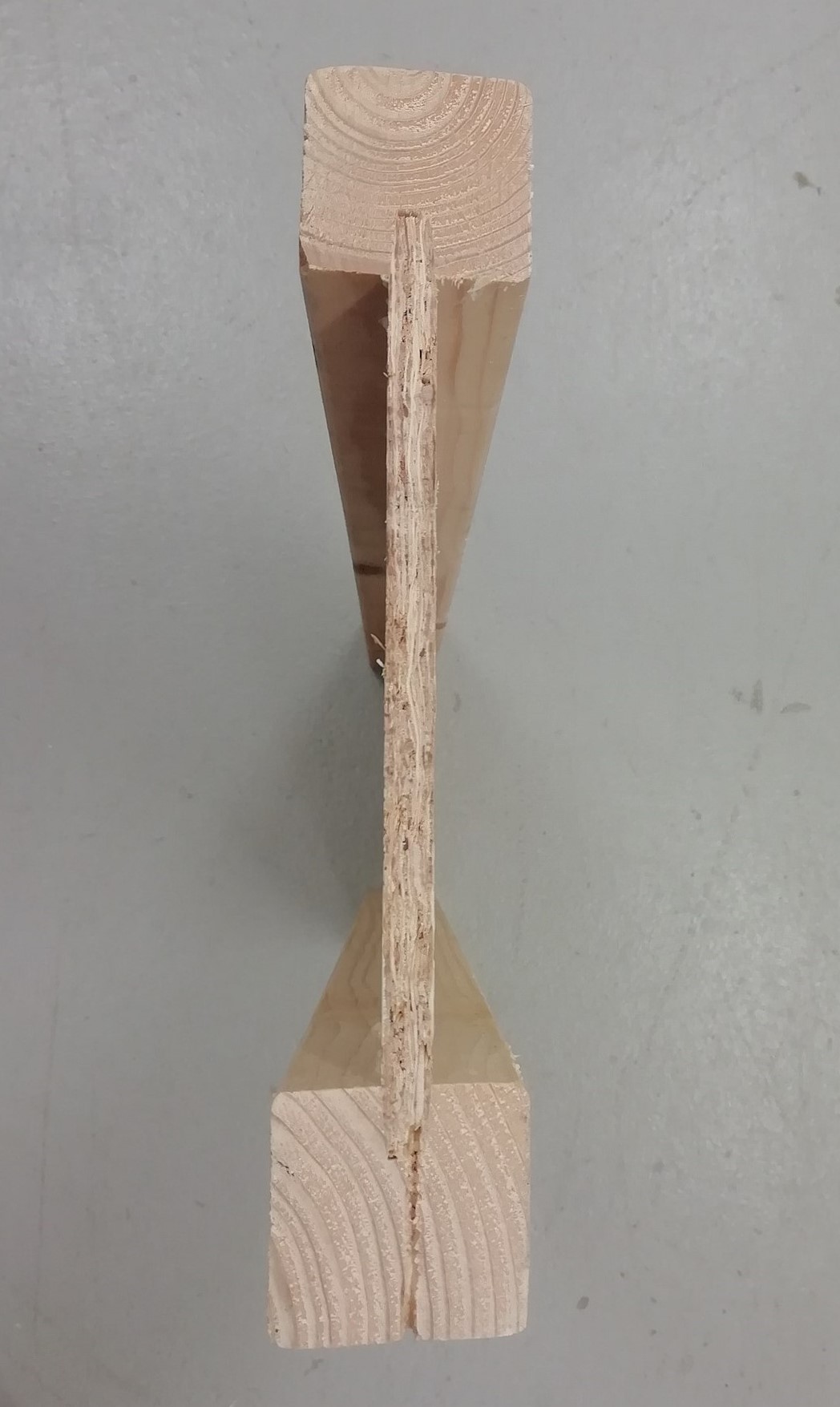Thin webbed joists

|
| This thin webbed joist was made from strength graded timber and oriented strand boards (OSBs). |
Contents |
[edit] Introduction
Engineered wood products and an introduction to timber structural systems, published by the Structural Timber Association, defines a thin webbed joist as: ‘an engineered wood product (EWP) manufactured with flanges made from softwood or laminated veneer lumber (LVL) with glued, thin webs generally made from oriented strand boards (OSBs), fibreboard or plywood. Thin webbed joists can be used to resist either flexural or axial loads or a combination of both.’
[edit] Characteristics
Thin webbed joists are also known as I-joists (or I joists) due to the “I” shape of their cross section.

|
| This cross section illustrates the "I" shape associated with the name, I-joist. |
I-joists are relatively light and have significant strength in relation to their size. They are also generally believed to be easier to handle and are less likely than equivalent solid timber sections to become misshapen or to split.
The Code of Practice for Engineered Wood Products published by the Engineered Wood Products Committee of the UK Timber Frame Association, states that I-joists “are made using a continuous process in lengths up to 20m and are cut to the desired length either in a factory prior to delivery or on site. The flanges have a pre-formed rout into which the bevelled web section is glued using an adhesive that has been approved for structural purposes (meaning they should either comply with Type I specification as defined in BS EN 301 or should be an equivalent strength and durability as verified by independent third party assessment and certification).’
Service runs for mechanical and electrical infrastructure can sometimes be installed in conjuntion with I-joists and can help reduce the likelihood of squeaky floors.
They can be used with several applications, including:
- Floor and roof joists (however, open web joists also known as metal web joists are sometimes preferred over thin webbed joists for these applications).
- Formwork.
- Ceilings.
- Loadbearing studs.
- Cladding support.
- Prefabricated cassette floors.
[edit] Related articles on Designing Buildings
- Engineered wood rim board.
- Joist.
- Metal web joists.
- Timber post and beam construction.
- Timber engineered structural frames.
- Types of flooring.
[edit] External resources
- Engineered Wood Products Committee, UK Timber Frame Association, The Code of Practice for Engineered Wood Products.
- Structural Timber Association, Engineered wood products and an introduction to timber structural systems.
Featured articles and news
Repairing historic stone and slate roofs
The need for a code of practice and technical advice note.
UKCW London to tackle sector’s most pressing issues
AI and skills development, ecology and the environment, policy and planning and more.
Managing building safety risks
Across an existing residential portfolio; a client's perspective.
ECA support for Gate Safe’s Safe School Gates Campaign.
Core construction skills explained
Preparing for a career in construction.
Retrofitting for resilience with the Leicester Resilience Hub
Community-serving facilities, enhanced as support and essential services for climate-related disruptions.
Some of the articles relating to water, here to browse. Any missing?
Recognisable Gothic characters, designed to dramatically spout water away from buildings.
A case study and a warning to would-be developers
Creating four dwellings... after half a century of doing this job, why, oh why, is it so difficult?
Reform of the fire engineering profession
Fire Engineers Advisory Panel: Authoritative Statement, reactions and next steps.
Restoration and renewal of the Palace of Westminster
A complex project of cultural significance from full decant to EMI, opportunities and a potential a way forward.
Apprenticeships and the responsibility we share
Perspectives from the CIOB President as National Apprentice Week comes to a close.
The first line of defence against rain, wind and snow.
Building Safety recap January, 2026
What we missed at the end of last year, and at the start of this.



















