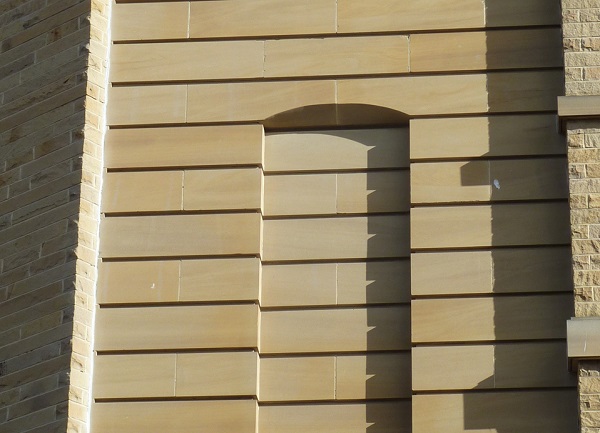Ashlar
Ashlar is a type of masonry which is finely cut and/or worked, and is characterised by its smooth, even faces and square edges. It can also be used to refer to an individual stone that has been finely cut and worked until squared.
Ashlar has been used in construction as an alternative to brick or other materials dating back to classical architecture, where it was often used to contrast with rustication (masonry with a purposefully rough or patterned surface).
Courses of ashlar can be horizontal, with blocks laid in parallel, or may be random with deliberately discontinuous vertical and horizontal joints.
Since ashlar blocks are precisely cut on all faces which are adjacent to other masonry, very thin joints can be achieved. The face of the block away from joints may be left rough and unpolished (known as quarry-faced), or may be polished or rendered decoratively. Mason’s drag is a form of decoration used on softer stone ashlar which involves small grooves applied by a metal comb-like device.
Mortar, or another joining material, is used to bind ashlar blocks together. Other methods of assembly such as metal ties can be used, in a process known as dry ashlar. Such a technique can be seen in the Inca architecture of Cusco and Machu Picchu.
In the UK, ashlar walling can be found in many historic buildings; one notable example being the Royal Crescent in Bath. It is also becoming more popular as a form of exterior cladding in urban commercial developments.
Society for the Protection of Ancient Buildings (SPAB) definition from their online Glossary : 'Finely dressed stone laid in regular courses with thin joints.'
[edit] Related articles on Designing Buildings
Featured articles and news
Homes England supports Greencore Homes
42 new build affordable sustainable homes in Oxfordshire.
Zero carbon social housing: unlocking brownfield potential
Seven ZEDpod strategies for brownfield housing success.
CIOB report; a blueprint for SDGs and the built environment
Pairing the Sustainable Development Goals with projects.
Types, tests, standards and fires relating to external cladding
Brief descriptions with an extensive list of fires for review.
Latest Build UK Building Safety Regime explainer published
Key elements in one short, now updated document.
UKGBC launch the UK Climate Resilience Roadmap
First guidance of its kind on direct climate impacts for the built environment and how it can adapt.
CLC Health, Safety and Wellbeing Strategy 2025
Launched by the Minister for Industry to look at fatalities on site, improving mental health and other issues.
One of the most impressive Victorian architects. Book review.
Common Assessment Standard now with building safety
New CAS update now includes mandatory building safety questions.
RTPI leader to become new CIOB Chief Executive Officer
Dr Victoria Hills MRTPI, FICE to take over after Caroline Gumble’s departure.
Social and affordable housing, a long term plan for delivery
The “Delivering a Decade of Renewal for Social and Affordable Housing” strategy sets out future path.
A change to adoptive architecture
Effects of global weather warming on architectural detailing, material choice and human interaction.
The proposed publicly owned and backed subsidiary of Homes England, to facilitate new homes.
How big is the problem and what can we do to mitigate the effects?
Overheating guidance and tools for building designers
A number of cool guides to help with the heat.
The UK's Modern Industrial Strategy: A 10 year plan
Previous consultation criticism, current key elements and general support with some persisting reservations.
Building Safety Regulator reforms
New roles, new staff and a new fast track service pave the way for a single construction regulator.























