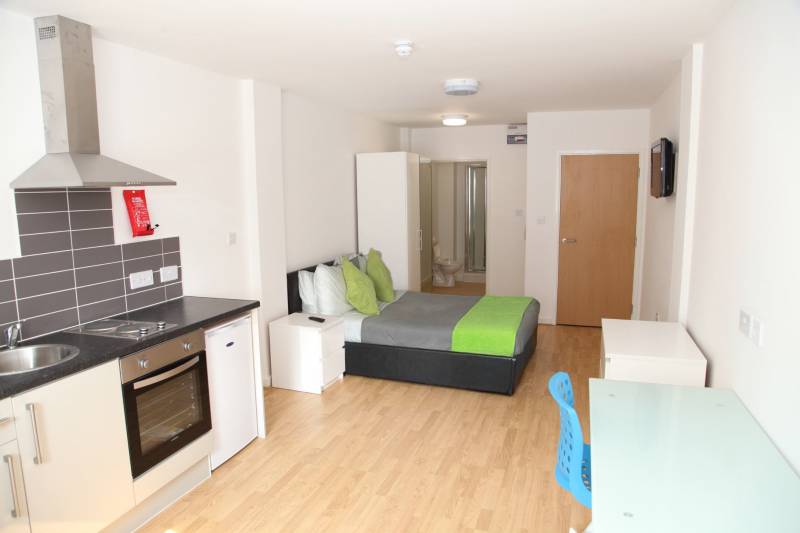Studio flat
A studio flat is a self-contained habitable space in which the living room, bedroom and kitchen facilities are all incorporated into one space, sometimes with partial walls or other forms of divider used to separate the different areas.
A bedroom may be positioned in one corner, while a small kitchen (or kitchenette) may be in another corner, with the space between them allocated as the ‘living room’. The bathroom facilities are typically contained in a smaller room within the flat.
Depending on the building complex, studio flats may also include storage spaces, fold-away beds, garden areas, balconies, and so on. According to London’s planning guidance, the minimum size recommended for a studio flat, is 37 sq. m.
A one-bedroom flat (often referred to as a ‘single flat’ or ‘bedsit’), has separate spaces for the bedroom, living room, and kitchen areas instead of a single multi-purpose room. The similarity between a one-bedroom flat and a studio flat is the separate bathroom space.
In terms of the market, studio flats tend to be targeted at young professionals, graduates and new renters who wish to live in a relatively central urban location at a more affordable rate.
Even smaller micro flats, of as little as 13 sq. m are offered for student accommodation, and as an affordable-rent solution for dense areas of cities such as central London
[edit] Related articles on Designing Buildings
Featured articles and news
Building Safety recap January, 2026
What we missed at the end of last year, and at the start of this...
National Apprenticeship Week 2026, 9-15 Feb
Shining a light on the positive impacts for businesses, their apprentices and the wider economy alike.
Applications and benefits of acoustic flooring
From commercial to retail.
From solid to sprung and ribbed to raised.
Strengthening industry collaboration in Hong Kong
Hong Kong Institute of Construction and The Chartered Institute of Building sign Memorandum of Understanding.
A detailed description fron the experts at Cornish Lime.
IHBC planning for growth with corporate plan development
Grow with the Institute by volunteering and CP25 consultation.
Connecting ambition and action for designers and specifiers.
Electrical skills gap deepens as apprenticeship starts fall despite surging demand says ECA.
Built environment bodies deepen joint action on EDI
B.E.Inclusive initiative agree next phase of joint equity, diversity and inclusion (EDI) action plan.
Recognising culture as key to sustainable economic growth
Creative UK Provocation paper: Culture as Growth Infrastructure.
Futurebuild and UK Construction Week London Unite
Creating the UK’s Built Environment Super Event and over 25 other key partnerships.
Welsh and Scottish 2026 elections
Manifestos for the built environment for upcoming same May day elections.
Advancing BIM education with a competency framework
“We don’t need people who can just draw in 3D. We need people who can think in data.”
Guidance notes to prepare for April ERA changes
From the Electrical Contractors' Association Employee Relations team.
Significant changes to be seen from the new ERA in 2026 and 2027, starting on 6 April 2026.
First aid in the modern workplace with St John Ambulance.
Solar panels, pitched roofs and risk of fire spread
60% increase in solar panel fires prompts tests and installation warnings.
Modernising heat networks with Heat interface unit
Why HIUs hold the key to efficiency upgrades.

























