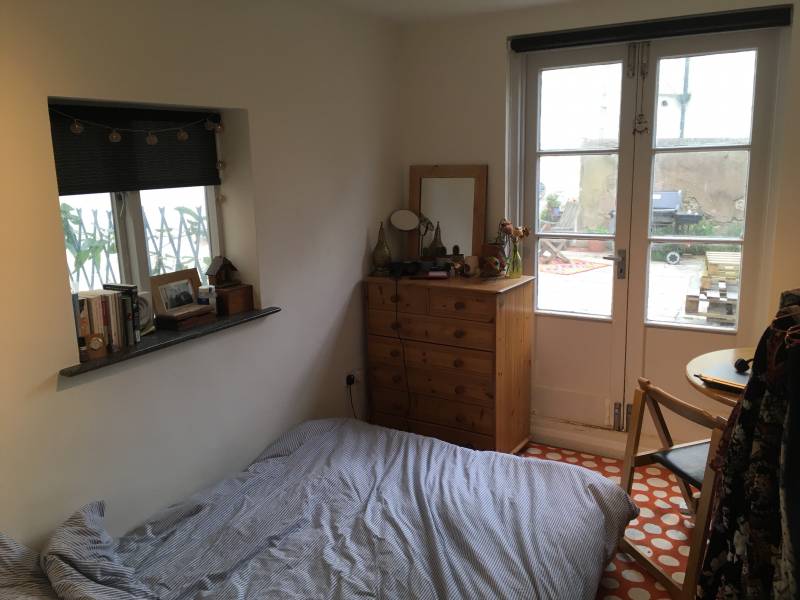Dual aspect flat
A dual aspect flat (or double aspect flat), is a flat that has been designed with openable windows on two or more walls, allowing for views in more than just one direction. The windows may be opposite one another, or adjacent around a corner.
There are several benefits to a flat having dual aspects:
- It is easier to create adequate natural ventilation.
- There is more natural daylight.
- There is a choice of views.
- There is greater flexibility in the use of rooms.
The challenge for those designing apartment blocks is that, because individual flats tend not to span between the front and the back of the building, it may only be possible to create a single aspect, with windows along just the front facade, unless a flat is on a corner where it is possible to create a view in two directions at 90-degrees to each other.
Alternative design solutions, such as notched terraces, can allow windows to be placed on a second external wall, overlooking an external access deck, balcony, courtyard and so on.
Increasingly, planning authorities, particularly in London, are stipulating that dual aspect flats should be considered the default design option. Single aspect flats may only be permitted where the design is shown to allow adequate daylight and ventilation to all habitable rooms.
[edit] Related articles on Designing Buildings Wiki
Featured articles and news
Building Safety recap January, 2026
What we missed at the end of last year, and at the start of this...
National Apprenticeship Week 2026, 9-15 Feb
Shining a light on the positive impacts for businesses, their apprentices and the wider economy alike.
Applications and benefits of acoustic flooring
From commercial to retail.
From solid to sprung and ribbed to raised.
Strengthening industry collaboration in Hong Kong
Hong Kong Institute of Construction and The Chartered Institute of Building sign Memorandum of Understanding.
A detailed description fron the experts at Cornish Lime.
IHBC planning for growth with corporate plan development
Grow with the Institute by volunteering and CP25 consultation.
Connecting ambition and action for designers and specifiers.
Electrical skills gap deepens as apprenticeship starts fall despite surging demand says ECA.
Built environment bodies deepen joint action on EDI
B.E.Inclusive initiative agree next phase of joint equity, diversity and inclusion (EDI) action plan.
Recognising culture as key to sustainable economic growth
Creative UK Provocation paper: Culture as Growth Infrastructure.
Futurebuild and UK Construction Week London Unite
Creating the UK’s Built Environment Super Event and over 25 other key partnerships.
Welsh and Scottish 2026 elections
Manifestos for the built environment for upcoming same May day elections.
Advancing BIM education with a competency framework
“We don’t need people who can just draw in 3D. We need people who can think in data.”
Guidance notes to prepare for April ERA changes
From the Electrical Contractors' Association Employee Relations team.
Significant changes to be seen from the new ERA in 2026 and 2027, starting on 6 April 2026.
First aid in the modern workplace with St John Ambulance.
Solar panels, pitched roofs and risk of fire spread
60% increase in solar panel fires prompts tests and installation warnings.
Modernising heat networks with Heat interface unit
Why HIUs hold the key to efficiency upgrades.

























