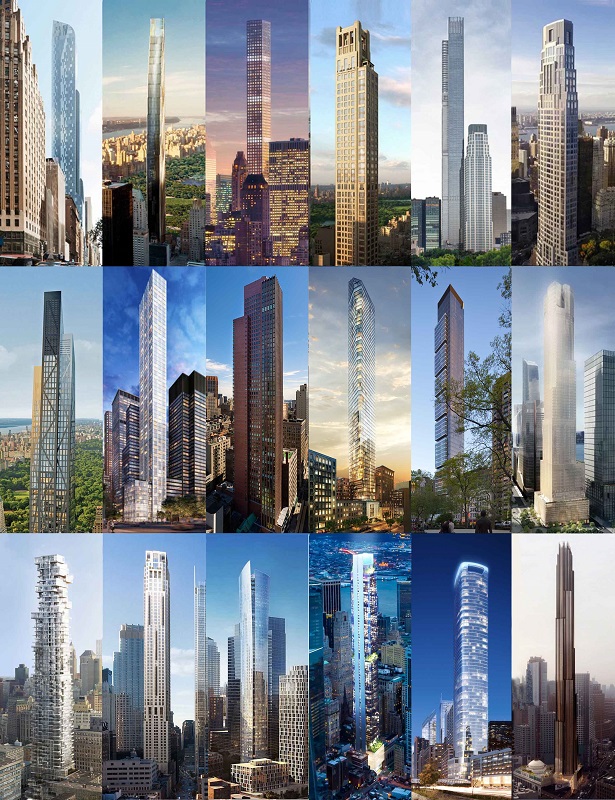Storeys of a building
The British English word ‘storey’ (plural storeys) and the American English ‘story’ (plural stories) refer to a level element of a building that has a useable floor. The term may be used interchangeably with ‘floor’, ‘level’, or ‘deck’; however, it is usual for a building to be described as a ’ten-storey building’ while the individual storey may be referred to as the ‘tenth floor’.
‘Storey’ tends to exclude building levels that are not covered by a roof, such as a roof terrace. It is also not used to refer to the street level floor which is typically called the ‘ground floor’.
Most houses are two-storeys, while bungalows are single-storey. A multi-storey building is a building that has multiple storeys, and typically contains vertical circulation in the form of ramps, stairs and lifts.
Buildings can be classified by the number of storeys they have.
- A low-rise building is one which is not tall enough to be classified as mid-rise.
- Mid-rise buildings have five to ten storeys and are equipped with lifts.
- High-rise buildings are considered to have more than 7-10 storeys.
- Skyscrapers have 40 storeys or more.
- Super-slender buildings are pencil-thin and of 50-90+ storeys.
Storey heights tend to be based on the ceiling height of the rooms in addition to the floor thickness. They are commonly 3 to 4.5 m, but can vary significantly depending on the room type. Storey heights can also vary throughout a building.
Approved document B, Fire Safety, Volume 2, Buildings other than dwellinghouses (2019 edition), suggest that a 'storey' Includes any of the following:
NOTE: The building is regarded as a multi-storey building if both of the following apply. |
The Scottish Building Standards, Part I. Technical Handbook – Domestic, Appendix A Defined Terms, define a storey as: ‘…that part of a building which is situated between the top of any floor being the lowest floor level within the storey and the top of the floor next above it being the highest floor level within the storey or, if there is no floor above it, between the top of the floor and the ceiling above it or, if there is no ceiling above it, the internal surface of the roof; and for this purpose a gallery or catwalk, or an openwork floor or storage racking, shall be considered to be part of the storey in which it is situated.’
See also: Roof terraces and higher-risk buildings in relation to the definition of 7-storeys for higher risk buildings.
[edit] Related articles on Designing Buildings
Featured articles and news
A detailed description fron the experts at Cornish Lime.
IHBC planning for growth with corporate plan development
Grow with the Institute by volunteering and CP25 consultation.
Connecting ambition and action for designers and specifiers.
Electrical skills gap deepens as apprenticeship starts fall despite surging demand says ECA.
Built environment bodies deepen joint action on EDI
B.E.Inclusive initiative agree next phase of joint equity, diversity and inclusion (EDI) action plan.
Recognising culture as key to sustainable economic growth
Creative UK Provocation paper: Culture as Growth Infrastructure.
Futurebuild and UK Construction Week London Unite
Creating the UK’s Built Environment Super Event and over 25 other key partnerships.
Welsh and Scottish 2026 elections
Manifestos for the built environment for upcoming same May day elections.
Advancing BIM education with a competency framework
“We don’t need people who can just draw in 3D. We need people who can think in data.”
Guidance notes to prepare for April ERA changes
From the Electrical Contractors' Association Employee Relations team.
Significant changes to be seen from the new ERA in 2026 and 2027, starting on 6 April 2026.
First aid in the modern workplace with St John Ambulance.
Solar panels, pitched roofs and risk of fire spread
60% increase in solar panel fires prompts tests and installation warnings.
Modernising heat networks with Heat interface unit
Why HIUs hold the key to efficiency upgrades.
Reflecting on the work of the CIOB Academy
Looking back on 2025 and where it's going next.





















