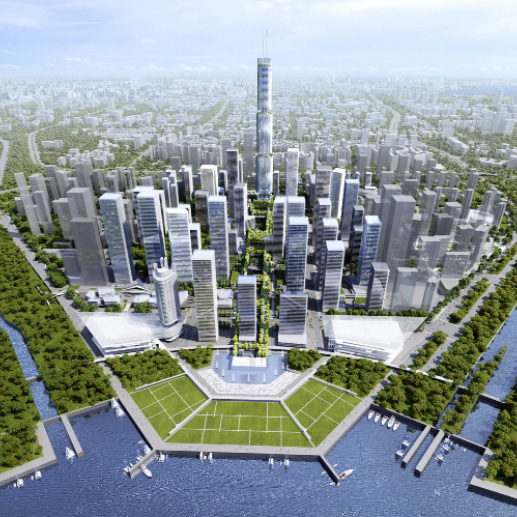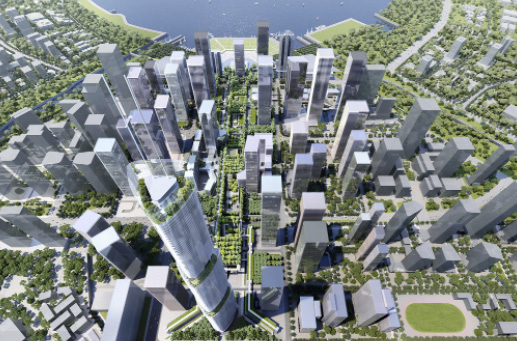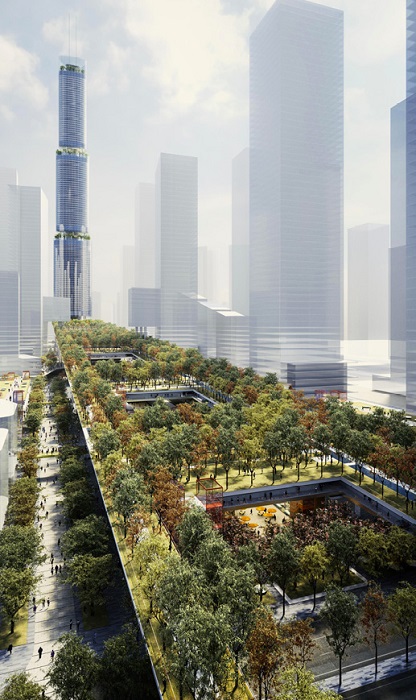Shenzhen 'Urban Living Room' masterplan
In September 2018, Rogers Stirk Harbour + Partners (RSHP) was confirmed as the winning practice for the design of a new masterplan within the Qianhai area of Shenzhen, China.
Formed in an area of reclaimed land, the design proposes a new raised level for a 1.2 km sky garden – elevated above the roads to give easy access between adjacent plots. The large city-scale of the sky garden creates both a heart and a new horizon against which people can orientate themselves within this new emerging centre.
It is linked directly to a number of public transport hubs, with the garden allowing the public to flow through the city at various speeds, from the fast pace of the underground, to the medium pace of the street, through to the slow pace of the sky garden.
Enriched with cultural activities, the sky garden will form a natural focus for all-year-round activities, terminating in a major public space at the water’s edge that will be known as ‘Performance Park.’ This area will contain an Opera House and Conventions Centre and will directly link the city back to Qianhai Bay.
To the east, the city edge is crowned with a tower, forming a distinctive landmark within the urban landscape.
Senior Partner Richard Rogers said: “Qianhai is an exciting and dynamic emerging urban centre. Having the opportunity to create this bold and confident intervention will focus the city’s attempt to create a rich and diverse, culturally led public realm. This in itself will become the key element in how the city will naturally grow and develop over the coming years.”
Associate Partner and lead architect Stephen Spence said:
“The creation of a people-friendly series of dynamic routes weaving their way through urban city blocks will offer a memorable, unique and relevant experience, clearly marking the ambitions of this thriving city.”
The Urban Living Room Selection Panel said: “The scheme is one of strong integrity. Simple yet magnificent in its strong symbolism, it is perfectly suited to the vision of the Qianhai area, whilst furthermore enforcing its central axis.”
This article was originally published here by RSHP on 26 Sept 2018.
--RSHP
[edit] Related articles on Designing Buildings Wiki
Featured articles and news
Apprenticeships and the responsibility we share
Perspectives from the CIOB President as National Apprentice Week comes to a close.
The first line of defence against rain, wind and snow.
Building Safety recap January, 2026
What we missed at the end of last year, and at the start of this...
National Apprenticeship Week 2026, 9-15 Feb
Shining a light on the positive impacts for businesses, their apprentices and the wider economy alike.
Applications and benefits of acoustic flooring
From commercial to retail.
From solid to sprung and ribbed to raised.
Strengthening industry collaboration in Hong Kong
Hong Kong Institute of Construction and The Chartered Institute of Building sign Memorandum of Understanding.
A detailed description from the experts at Cornish Lime.
IHBC planning for growth with corporate plan development
Grow with the Institute by volunteering and CP25 consultation.
Connecting ambition and action for designers and specifiers.
Electrical skills gap deepens as apprenticeship starts fall despite surging demand says ECA.
Built environment bodies deepen joint action on EDI
B.E.Inclusive initiative agree next phase of joint equity, diversity and inclusion (EDI) action plan.
Recognising culture as key to sustainable economic growth
Creative UK Provocation paper: Culture as Growth Infrastructure.
Futurebuild and UK Construction Week London Unite
Creating the UK’s Built Environment Super Event and over 25 other key partnerships.
Welsh and Scottish 2026 elections
Manifestos for the built environment for upcoming same May day elections.
Advancing BIM education with a competency framework
“We don’t need people who can just draw in 3D. We need people who can think in data.”

























