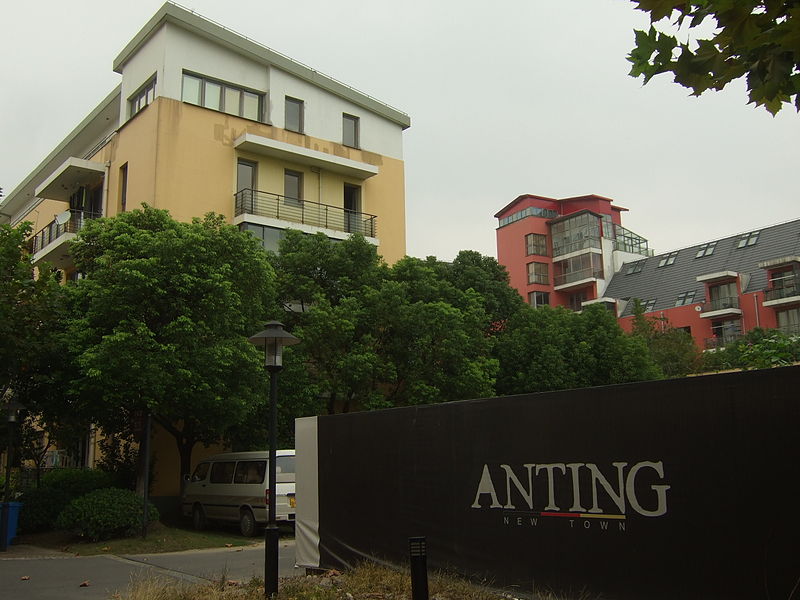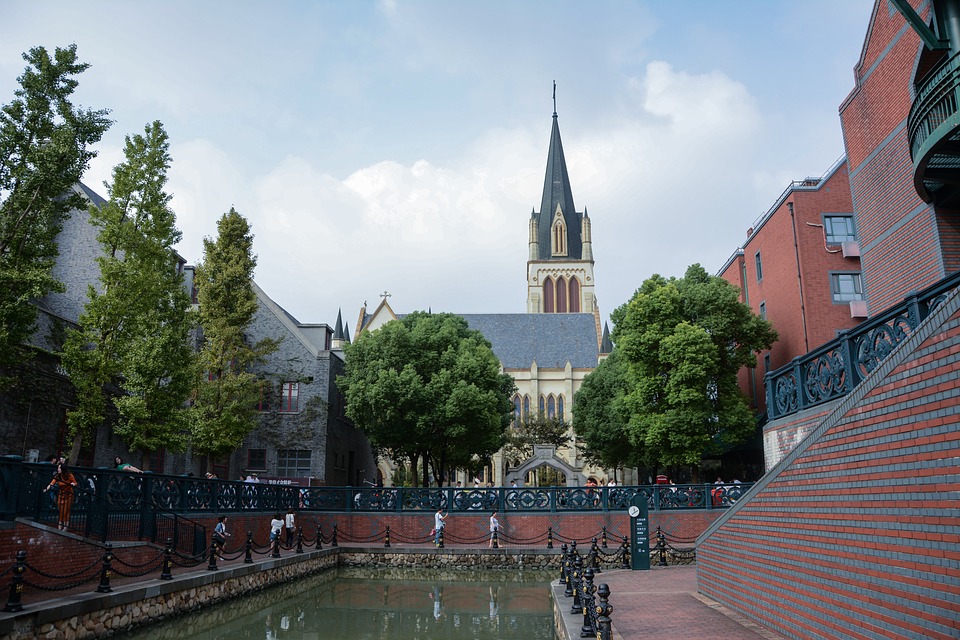Shanghai's One City Nine Towns
Contents |
[edit] Introduction
The One City Nine Town concept was an economic development plan introduced by the Shanghai Planning Commission in 2001. Planning was essentially completed in 2007.
The purpose of One City Nine Towns was to relieve the overcrowding of the overdeveloped city centre and prevent urban sprawl around Shanghai. It was intended to provide a combination of housing, education and commercial investment opportunities in 10 satellite New Towns built on the farmland outside the city. Each town was planned and built in the style of a different Western city, incorporating European and North American architectural styles as a method of attracting investors and residents.
In the article, Localizing the Production of Global Cities: A Comparison of New Town Developments Around Shanghai and Kolkata, the concept was explained as "...a strategy to attract both foreigners working in the firms and Chinese people who cherish the Western lifestyle who are usually living in the downtown area. The 10 new towns were designated to follow certain places in nine foreign countries including the United Kingdom, Germany, Italy, Sweden, the United States, France, Spain, Australia, and Netherlands, with only one of them being restored as a traditional Chinese water town."
Despite the ambitious plans, the One City Nine Town concept has not generally been successful. Contributing factors include:
- Price.
- Remote location/inaccessibility.
- Cultural disconnection.
- Lack of useful public space.
[edit] The city
Thames Town is the one medium-sized city of the project. Located in the Songjiang New City, the English themed city for 10,000 residents was planned by the architectural firm Atkins and completed in 2006. Its duplitecture style includes mock Tudor buildings, red telephone boxes, English pub, statues of Churchill, Shakespeare, James Bond and so on.
|
Thames Town in Songjiang was the most ambitious of the developments. |
Thames Town consists primarily of expensive single family residential properties. The city also includes the Songjiang University District (including the campuses of seven universities) as well as manufacturing/industrial zones. There are also tourism areas that have been designated as scenic spots.
The homes were primarily sold to wealthy investors, which continued to push prices upwards. As the homes became even more unaffordable, the number of permanent residents decreased. This forced many of the shops and restaurants to close. By 2016, the majority of businesses were empty and many of the homes were unoccupied once the novelty of the city faded. However, Thames Town is still relatively popular as a tourist attraction and for backdrops to photoshoots - particularly for weddings.
[edit] The towns
The plan for the Nine Towns of Shanghai was influenced by Ebenezer Howard’s Garden Cities, which had been designed to control the rapidly increasing urban sprawl that was occurring in the UK in the early 1900s. In both instances, the towns were planned as self sufficient communities. In Shanghai, the towns offered incentives to attract thematic businesses to support the authenticity of the reproduction.
Of the nine towns planned, the core of only six were built:
- Scandinavian town (Luodian). This new town in the Baoshan District was designed by Swedish architects Sweco. It includes an artificial lake, a PGA golf club on the European tour and an unused church.The central part of the town was completed in 2004, but the plans have since halted.
- Italy town (Pujiang). This new town in the Minhang District was planned by Italian architects Gregotti Associati. It was designed in a style that mimics the garden villas of Venice, and includes a piazza, bell tower and palace. The town includes an industrial park and the Shanghai National Civil Aerospace Industrial Base. New residential buildings are generally vacant.
- Spanish town (Fengcheng). Constructed on remote farmland outside of Shanghai, Spanish town is more like a traditional Chinese town than its counterparts. There are superficial Spanish architectural elements, but overall, the housing is like typical Chinese housing blocks. This town has better occupancy and residential construction continues. Commercial development has been less successful.
- Canada town (Fengjing). This new town in the Jinshan District of Shanghai was designed in 2004 by the Canadian architectural firm, Six Degrees Architecture and Design. The plan included landscaping and infrastructure, but the town was never completed.
- Dutch town (Gaoqiao). This new town is located in the Pudong New Area of Shanghai. It was jointly designed by Dutch architectural firms Kuiper Compagnons and Atelier Dutch. The town features traditional Dutch architectural elements (like a windmill) as well as duplitecture of landmark structures as well as a portion of the picturesque town of Amersfoort. The town is only partially completed and is relatively empty.
- German town (Anting). This new town is located in Shanghai’s Jiading District. It is the location of Shanghai Volkswagen, a German-Chinese venture in Shanghai International Automobile City (SIAC). In addition to the manufacturing facilities, the town has various luxury amenities including a Formula 1 racetrack and other features designed to attract high level employees from the automotive industry as well as young professionals from downtown Shanghai. Anting was designed by Albert Speer Jr. (son of Nazi architect Albert Speer) and features Bauhaus-style architecture of Weimar, Germany. It was meant to provide housing for 50,000 residents but many of its homes are vacant.
[edit] Related articles on Designing Buildings
[edit] External resources
Featured articles and news
A case study and a warning to would-be developers
Creating four dwellings for people to come home to... after half a century of doing this job, why, oh why, is it so difficult?
Reform of the fire engineering profession
Fire Engineers Advisory Panel: Authoritative Statement, reactions and next steps.
Restoration and renewal of the Palace of Westminster
A complex project of cultural significance from full decant to EMI, opportunities and a potential a way forward.
Apprenticeships and the responsibility we share
Perspectives from the CIOB President as National Apprentice Week comes to a close.
The first line of defence against rain, wind and snow.
Building Safety recap January, 2026
What we missed at the end of last year, and at the start of this...
National Apprenticeship Week 2026, 9-15 Feb
Shining a light on the positive impacts for businesses, their apprentices and the wider economy alike.
Applications and benefits of acoustic flooring
From commercial to retail.
From solid to sprung and ribbed to raised.
Strengthening industry collaboration in Hong Kong
Hong Kong Institute of Construction and The Chartered Institute of Building sign Memorandum of Understanding.
A detailed description from the experts at Cornish Lime.
IHBC planning for growth with corporate plan development
Grow with the Institute by volunteering and CP25 consultation.
Connecting ambition and action for designers and specifiers.
Electrical skills gap deepens as apprenticeship starts fall despite surging demand says ECA.
Built environment bodies deepen joint action on EDI
B.E.Inclusive initiative agree next phase of joint equity, diversity and inclusion (EDI) action plan.
Recognising culture as key to sustainable economic growth
Creative UK Provocation paper: Culture as Growth Infrastructure.
Futurebuild and UK Construction Week London Unite
Creating the UK’s Built Environment Super Event and over 25 other key partnerships.
Welsh and Scottish 2026 elections
Manifestos for the built environment for upcoming same May day elections.
Advancing BIM education with a competency framework
“We don’t need people who can just draw in 3D. We need people who can think in data.”


























