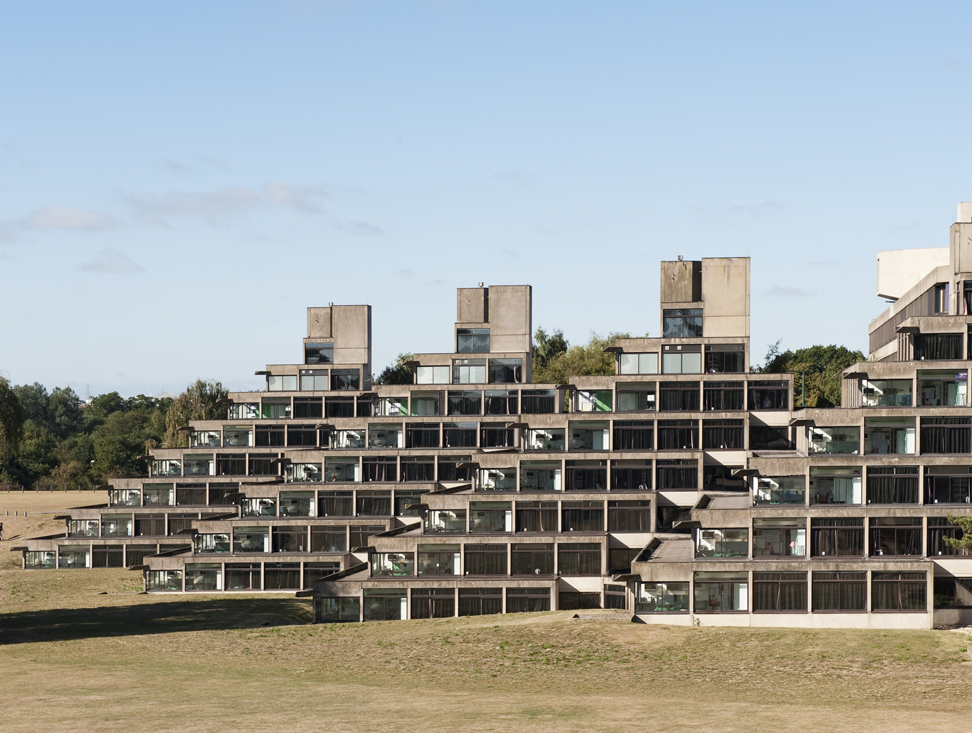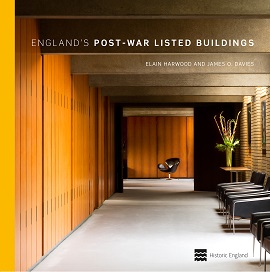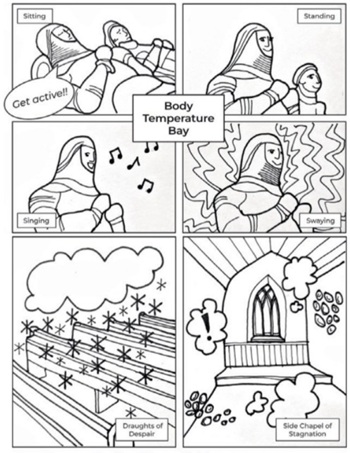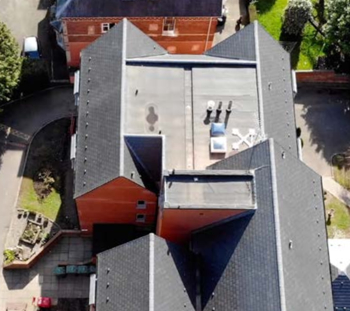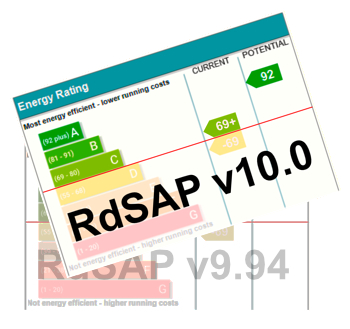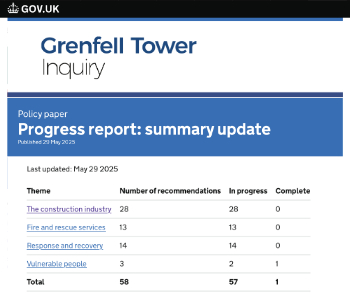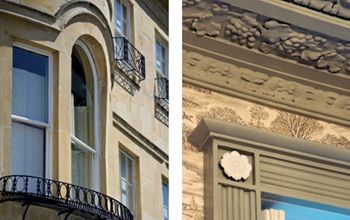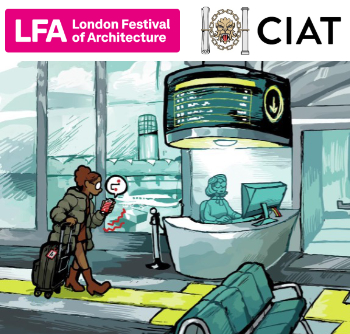Norfolk Terrace and Suffolk Terrace - 'the Ziggurats'
Norfolk Terrace and Suffolk Terrace (the Ziggurats) teaching wall and library
University of East Anglia, Norwich
1964–8
Denys Lasdun and Partners
Listed grade II* (ziggurats) and grade II, 16 October 2003
Lasdun was commissioned in 1962 to produce a master plan and the first buildings for this new university, the third after Sussex had opened the way for new foundations. A large site was chosen alongside the River Yare, from which a lake was formed only in 1975–7. Lasdun was determined to preserve this open landscape, and placed his buildings where the valley starts to rise.
Lasdun’s aim, like that of Chamberlin at Leeds, was for a ‘five-minute university’ with departmental buildings and residential accommodation close together. He thus proposed a long teaching spine flanked by students’ flats, with a library in a central green ‘dry dock’, all linked by high-level walkways. The cranked spine also symbolised the links between subject areas where academic research was concentrating in the 1960s. The concrete construction combined in situ work with panels precision-cast on site, in situ service towers projecting from Lasdun’s distinctive, crisply finished and very long horizontals.
Flats for students were cheaper than traditional halls and recognised as more progressive, with 12 students sharing a kitchen/diner and creating a supportive social grouping equivalent to that of the Oxbridge staircase. Each flat is set back and partially lowered so that its sill level meets the roof of the flat below. This stepped section and continuous profile, with each elevation at 90 degrees to the next, has led to the terraces becoming known as the Ziggurats. Only two lines of ziggurats were completed before Lasdun’s contract was terminated in 1968, but they remain the boldest architecture of any new university.
Since the listing the library has been extended, and the university continues to expand.
This was first published in 'England's Post-War Listed Buildings' by Elain Harwood and James O. Davies. Read a review of the book and interview with Elain Harwood here.
Read other extracts from the book:
[edit] Find out more
[edit] Related articles on Designing Buildings Wiki
Featured articles and news
A people-first approach to retrofit
Moving away from the destructive paradigm of fabric-first.
International Electrician Day, 10 June 2025
Celebrating the role of electrical engineers from André-Marie Amperè, today and for the future.
New guide for clients launched at Houses of Parliament
'There has never been a more important time for clients to step up and ...ask the right questions'
The impact of recycled slate tiles
Innovation across the decades.
EPC changes for existing buildings
Changes and their context as the new RdSAP methodology comes into use from 15 June.
Skills England publishes Sector skills needs assessments
Priority areas relating to the built environment highlighted and described in brief.
BSRIA HVAC Market Watch - May 2025 Edition
Heat Pump Market Outlook: Policy, Performance & Refrigerant Trends for 2025–2028.
Committing to EDI in construction with CIOB
Built Environment professional bodies deepen commitment to EDI with two new signatories: CIAT and CICES.
Government Grenfell progress report at a glance
Line by line recomendation overview, with links to more details.
An engaging and lively review of his professional life.
Sustainable heating for listed buildings
A problem that needs to be approached intelligently.
50th Golden anniversary ECA Edmundson apprentice award
Deadline for entries has been extended to Friday 27 June, so don't miss out!
CIAT at the London Festival of Architecture
Designing for Everyone: Breaking Barriers in Inclusive Architecture.
Mixed reactions to apprenticeship and skills reform 2025
A 'welcome shift' for some and a 'backwards step' for others.







