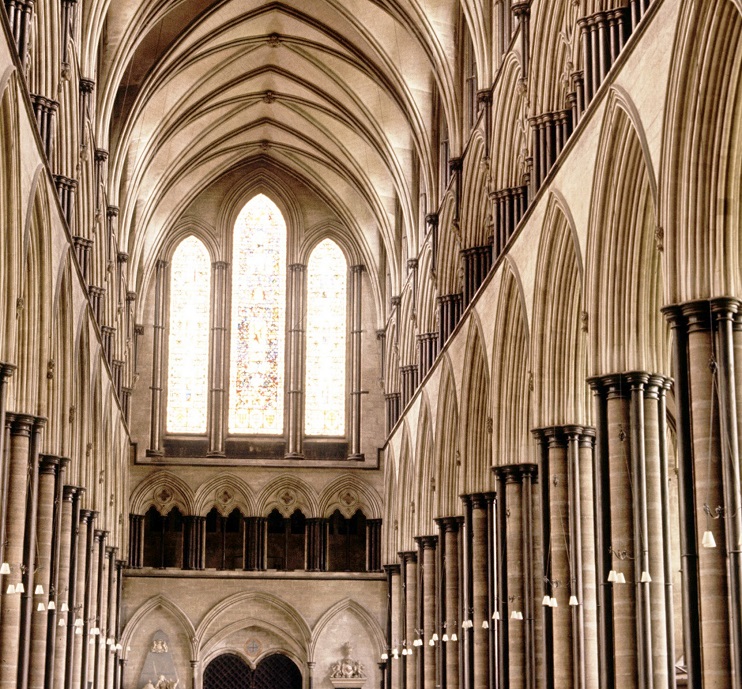Master builder

|
[edit] Introduction
The term ‘master builder’ has been in use since the early 17th century but the profession itself has existed since humans started to build shelters.
Traditionally, the term referred to a person who undertook many or all of the professions that were required to build a house or other small structure. Master builders would have the knowledge and/or skills of an architect, structural engineer, carpenter, roofer and other trades needed to construct a building.
[edit] Historical usage of the term ‘master builder’
Since master builders have existed since people began building, they were active before the various skills were separated into architect, structural engineer, surveyor etc and the growth of the respective professions. Master builders were multi-skilled craftspeople who were either competent to physically carry out the works themselves or else were knowledgeable enough to instruct and direct other trades to complete the work.
In medieval England (5th – 15th century), the cruck frame was a crude way to construct a house, using large curved timbers that would form the roof and walls. The carpenter as master builder would often be responsible for the structural integrity of the building and direct the other crafts such as walling and rendering the structure to make it watertight.
The cathedrals of the Gothic age (11th – 15th centuries) were designed by master builders (sometimes called 'master masons') who had architectural and structural knowledge that had been gained first as apprentices then from experience. They could design the architecture and knew what its structural requirements and limitations were. It may be because one person was responsible for the design that the architecture and structure of Gothic cathedrals is harmonious and inseparable.
These multi-skilled craftspeople whose knowledge was often founded on either their mistakes or the mistakes of others (usually structural collapses of some description), tended to be 'anonymous': they might lead a peripatetic life, travelling from one city to the next, designing and directing the construction of a cathedral, enjoying great patronage and prestige, then moving on to the next project elsewhere.
In Victorian England, some master builders may have been responsible for the design and construction of buildings, whether a house, school or church, but others may also have been guided by plans prepared by architects. In such cases, the master builder would usually have been responsible for everything apart from the design.
Later in the early-mid 20th century, the term master builder was sometimes applied to an architect who possessed a theoretical knowledge of engineering and the fundamentals of building construction.
Today, the term ‘master builder’ is still in use by builders with an all-encompassing knowledge of building design and construction which they can apply to the construction of buildings, whether that is undertaking the work themselves or directing trades (who may be in their direct employment) to complete the work.
The UK-based Federation of Master Builders is a trade association that was established in 1941 to protect the interests of small- and medium-sized (SME) construction firms. It offers a range of services to help members grow and improve their businesses.
[edit] Related articles on Designing Buildings
- Architect.
- British Property Federation BPF.
- Builder.
- Building Site to Boardroom (BS2B).
- Construction contractor.
- Construction industry institutes and associations.
- Engineer.
- Federation of Master Builders.
- Flint.
- FMB - Programme for Government.
- Interview with FMB.
- Masonry chimney.
- Types of construction organisations.
Featured articles and news
A detailed description fron the experts at Cornish Lime.
IHBC planning for growth with corporate plan development
Grow with the Institute by volunteering and CP25 consultation.
Connecting ambition and action for designers and specifiers.
Electrical skills gap deepens as apprenticeship starts fall despite surging demand says ECA.
Built environment bodies deepen joint action on EDI
B.E.Inclusive initiative agree next phase of joint equity, diversity and inclusion (EDI) action plan.
Recognising culture as key to sustainable economic growth
Creative UK Provocation paper: Culture as Growth Infrastructure.
Futurebuild and UK Construction Week London Unite
Creating the UK’s Built Environment Super Event and over 25 other key partnerships.
Welsh and Scottish 2026 elections
Manifestos for the built environment for upcoming same May day elections.
Advancing BIM education with a competency framework
“We don’t need people who can just draw in 3D. We need people who can think in data.”
Guidance notes to prepare for April ERA changes
From the Electrical Contractors' Association Employee Relations team.
Significant changes to be seen from the new ERA in 2026 and 2027, starting on 6 April 2026.
First aid in the modern workplace with St John Ambulance.
Solar panels, pitched roofs and risk of fire spread
60% increase in solar panel fires prompts tests and installation warnings.
Modernising heat networks with Heat interface unit
Why HIUs hold the key to efficiency upgrades.



















