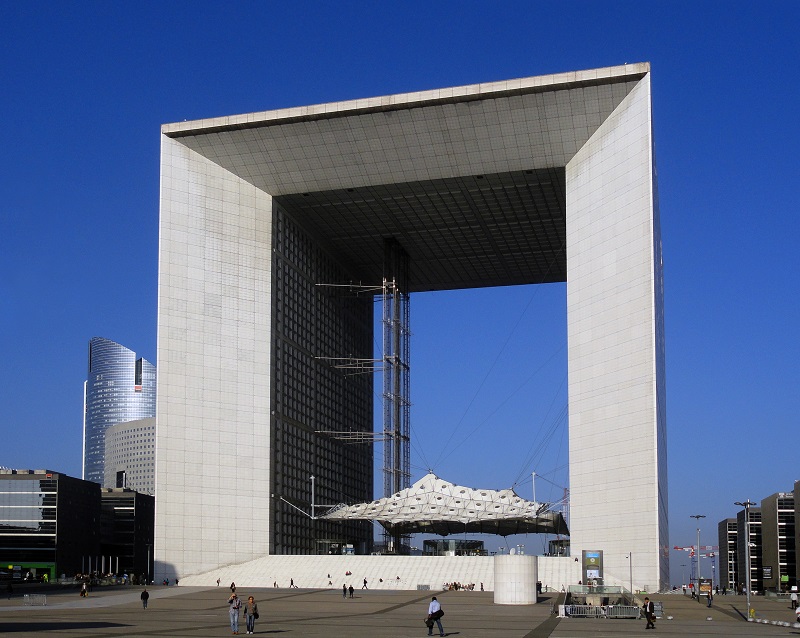La Grande Arche
La Grande Arche, or Grande Arche de la Defense, is a monument building in western Paris, France. It is almost a perfect cube – 108 m wide, 110 m high and 112 m deep.
In 1982, a national design competition was launched by President Mitterrand. The winning design, by the Danish architect Johann Otto von Spreckelsen and Danish engineer Erik Reitzel, was intended to be a late-20th century version of the Arc de Triomphe; one that celebrated humanity rather than military victories. The construction of the building was completed in 1989.
The building consists of a prestressed concrete frame and twelve concrete pillars. In between the pillars and the megastructure are a series of plates to absorb vibration. The frame is covered with 350,000 slabs of Carrara marble and 2,800 opaque glass panels.
Its form is turned at a precise angle of 6.33° about the vertical axis. This was done for technical reasons, in that transport stations and a motorway are directly beneath the Arche. In addition, the turn emphasises the depth of the monument.
Government offices are contained inside the two sides of the building, while the roof section was originally a Computing Museum and exhibition centre. However, In 2010, the museum was closed, along with public access to the roof’s viewing deck. A reopening is planned for May 2017.
[edit] Related articles on Designing Buildings Wiki
- Building of the week series.
- Buildings of the EU.
- CCTV Headquarters.
- Edificio Mirador.
- Eiffel Tower.
- Gas Natural Headquarters, Barcelona.
- Gate of Europe.
- Gate to the East.
- Ministry of Transportation Building, Georgia.
- Tempe Municipal Building.
- The Atomium.
- The Louvre.
- Unusual building design of the week.
Featured articles and news
Call for greater recognition of professional standards
Chartered bodies representing more than 1.5 million individuals have written to the UK Government.
Cutting carbon, cost and risk in estate management
Lessons from Cardiff Met’s “Halve the Half” initiative.
Inspiring the next generation to fulfil an electrified future
Technical Manager at ECA on the importance of engagement between industry and education.
Repairing historic stone and slate roofs
The need for a code of practice and technical advice note.
Environmental compliance; a checklist for 2026
Legislative changes, policy shifts, phased rollouts, and compliance updates to be aware of.
UKCW London to tackle sector’s most pressing issues
AI and skills development, ecology and the environment, policy and planning and more.
Managing building safety risks
Across an existing residential portfolio; a client's perspective.
ECA support for Gate Safe’s Safe School Gates Campaign.
Core construction skills explained
Preparing for a career in construction.
Retrofitting for resilience with the Leicester Resilience Hub
Community-serving facilities, enhanced as support and essential services for climate-related disruptions.
Some of the articles relating to water, here to browse. Any missing?
Recognisable Gothic characters, designed to dramatically spout water away from buildings.
A case study and a warning to would-be developers
Creating four dwellings... after half a century of doing this job, why, oh why, is it so difficult?
Reform of the fire engineering profession
Fire Engineers Advisory Panel: Authoritative Statement, reactions and next steps.
Restoration and renewal of the Palace of Westminster
A complex project of cultural significance from full decant to EMI, opportunities and a potential a way forward.
Apprenticeships and the responsibility we share
Perspectives from the CIOB President as National Apprentice Week comes to a close.






















