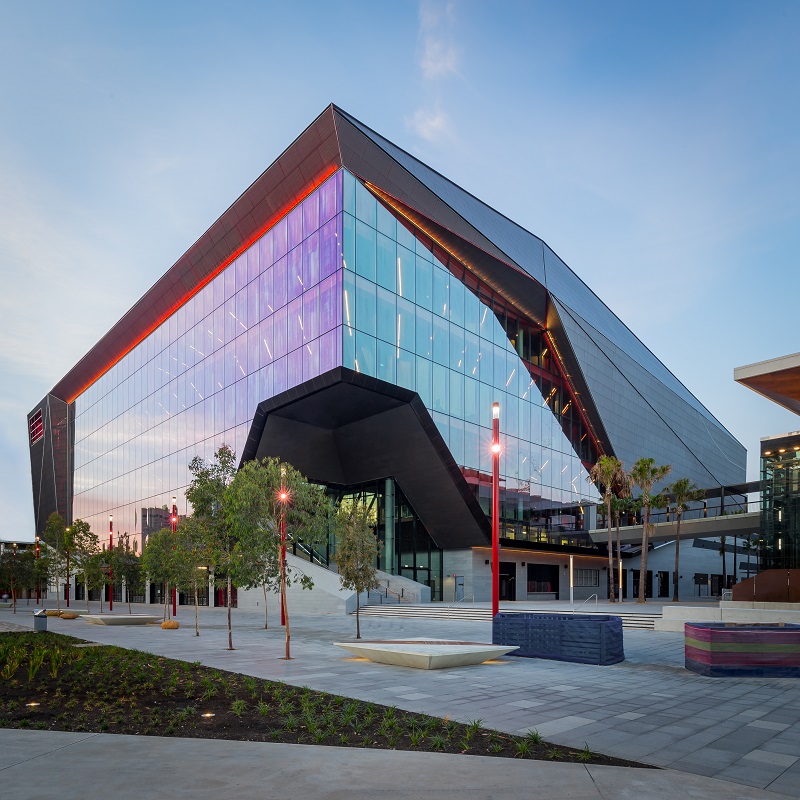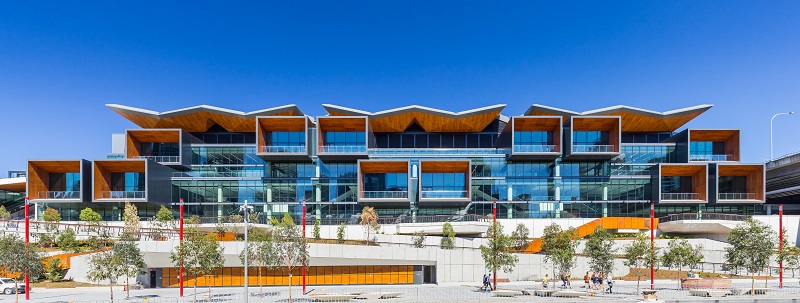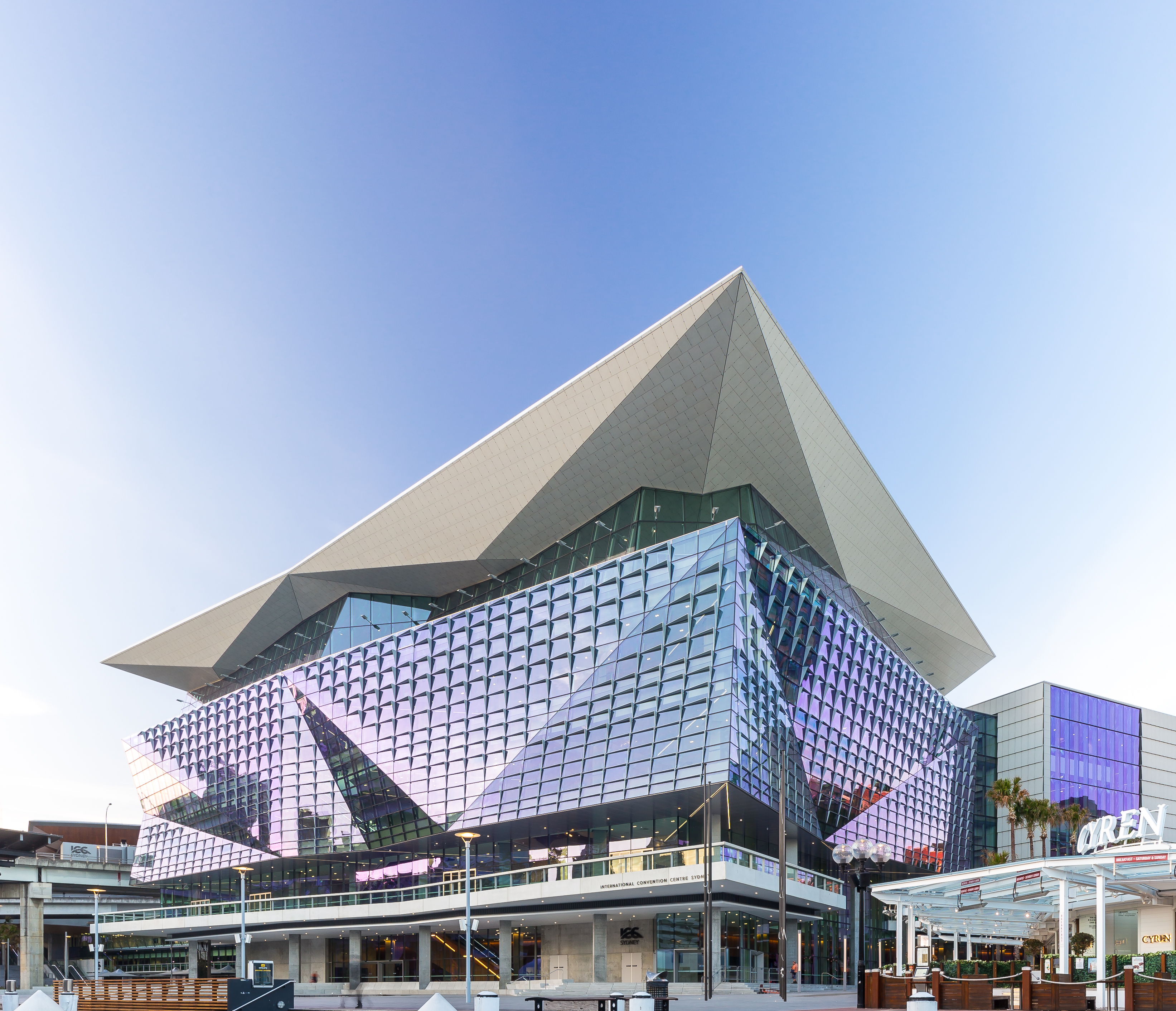International Convention Centre, Sydney
The International Convention Centre (ICC) at Darling Harbour, Sydney was completed in 2016. Spread over 250,000 sq. m, the venue has been promoted as being a ‘new global benchmark’ and an important landmark representative of Sydney’s ongoing transformation.
The building was designed by joint venture partners HASSELL and Populous, who drew on the characteristics and history of the Cockle Bay location for inspiration, in particular with the crystalline glass façade.
The ICC Sydney precinct includes:
- A convention facility capable of holding three concurrent events of up to 2,500 delegates.
- An exhibition capacity of 35,000 sq. m.
- A flexible entertainment theatre with a seated capacity of 8,000.
- An external event deck of 5,000 sq. m featuring spectacular city views.
- The largest ballroom in Australia, with banqueting space for up to 2,000 or 3,500 in cocktail mode.
- 8,000 sq. m of meeting room space across 70 rooms.
The Grand Ballroom reflects its waterfront location, with the use of a cool blue and grey palette, complementing the crisp pearlescent white porcelain façade and ceiling.
A ceiling of sculpted mirror polished blades reflects the colours and activity below.
HASSELL Fellow and Project Design Director, Ken Maher said:
“I think architecture has a role, if not a responsibility, particularly in a project of this size, to think beyond the project itself to bring a whole new dynamic quality and reputation to the broader city, and that’s what this project will do, perhaps more than any other project in the last generation.
“Convention and exhibition buildings have a tendency to be introverted by their very nature, but we worked to ensure that the line between the outside and the inside was blurred – so visitors coming to any of the venues could engage with the natural and built beauty of this city.
“The NSW Government’s goal was to have the best convention and exhibition centre in the world and they’ve certainly got it.”
Content and images courtesy of HASSELL.
Images © Guy Wilkinson
[edit] Find out more
[edit] Related articles on Designing Buildings Wiki
Featured articles and news
Restoration and renewal of the Palace of Westminster
A complex project of cultural significance from full decant to EMI, opportunities and a potential a way forward.
Apprenticeships and the responsibility we share
Perspectives from the CIOB President as National Apprentice Week comes to a close.
The first line of defence against rain, wind and snow.
Building Safety recap January, 2026
What we missed at the end of last year, and at the start of this...
National Apprenticeship Week 2026, 9-15 Feb
Shining a light on the positive impacts for businesses, their apprentices and the wider economy alike.
Applications and benefits of acoustic flooring
From commercial to retail.
From solid to sprung and ribbed to raised.
Strengthening industry collaboration in Hong Kong
Hong Kong Institute of Construction and The Chartered Institute of Building sign Memorandum of Understanding.
A detailed description from the experts at Cornish Lime.
IHBC planning for growth with corporate plan development
Grow with the Institute by volunteering and CP25 consultation.
Connecting ambition and action for designers and specifiers.
Electrical skills gap deepens as apprenticeship starts fall despite surging demand says ECA.
Built environment bodies deepen joint action on EDI
B.E.Inclusive initiative agree next phase of joint equity, diversity and inclusion (EDI) action plan.
Recognising culture as key to sustainable economic growth
Creative UK Provocation paper: Culture as Growth Infrastructure.
Futurebuild and UK Construction Week London Unite
Creating the UK’s Built Environment Super Event and over 25 other key partnerships.
Welsh and Scottish 2026 elections
Manifestos for the built environment for upcoming same May day elections.
Advancing BIM education with a competency framework
“We don’t need people who can just draw in 3D. We need people who can think in data.”

























