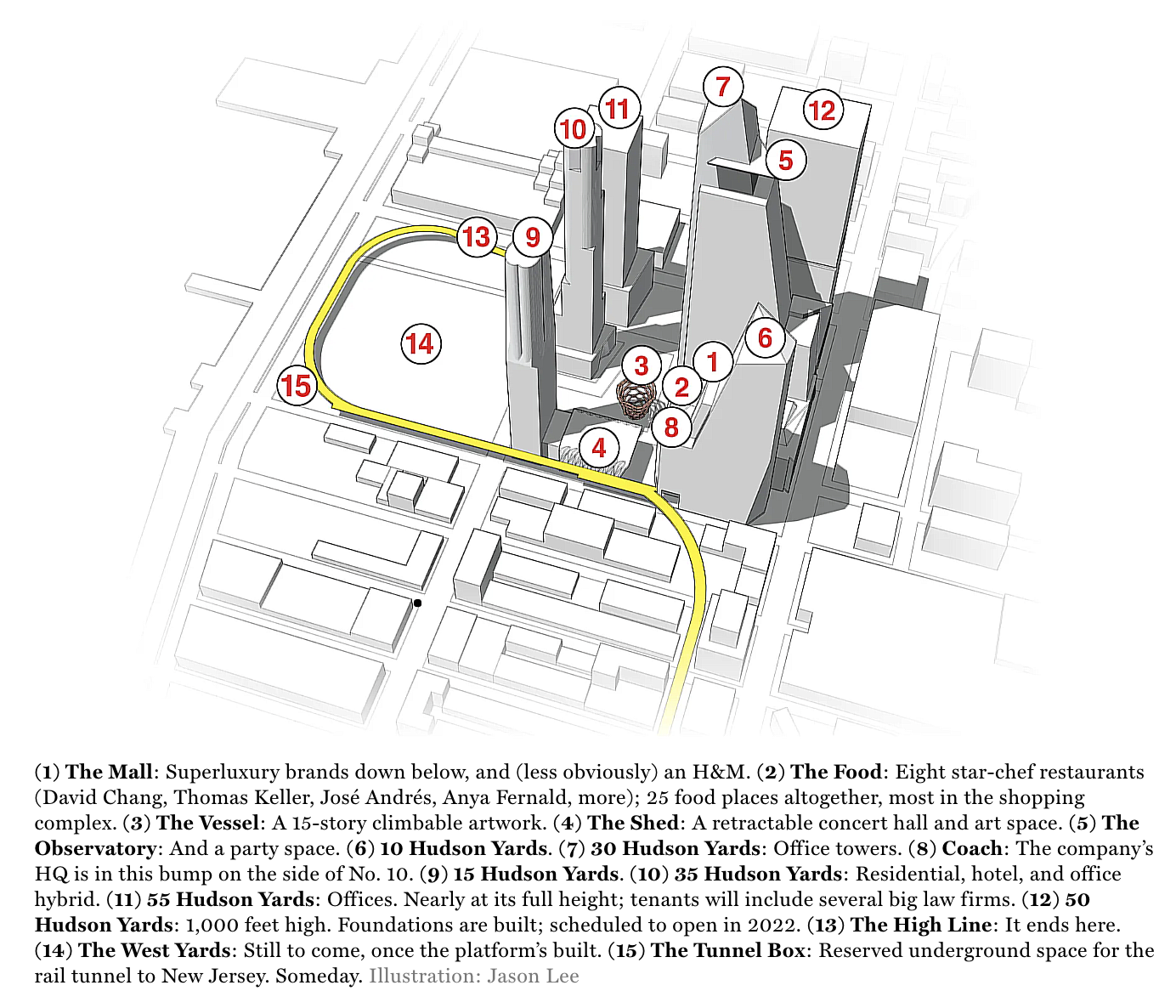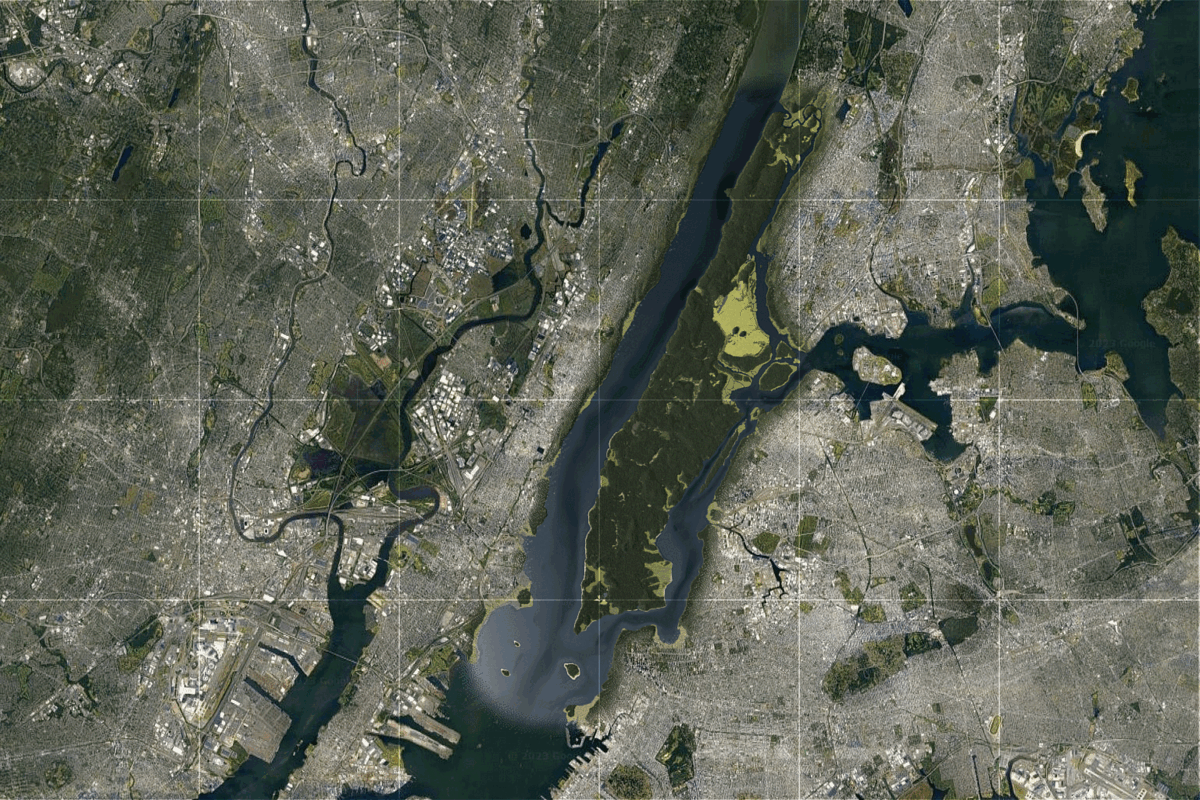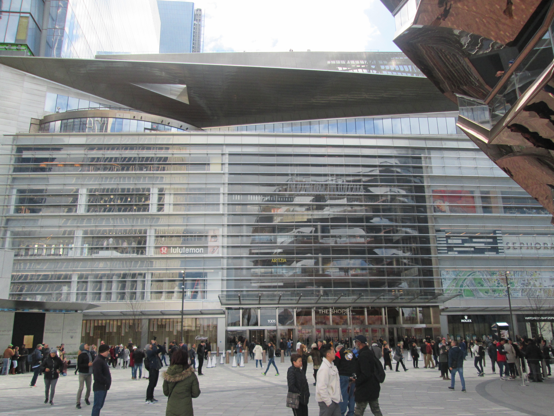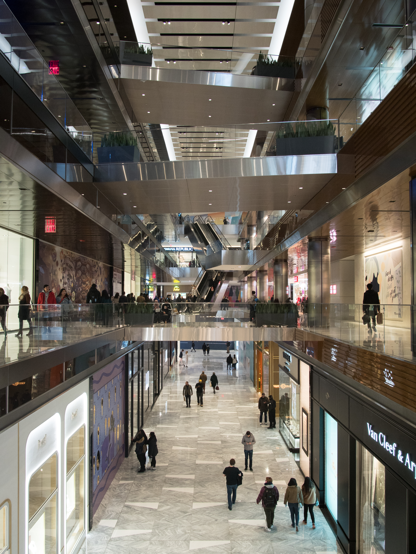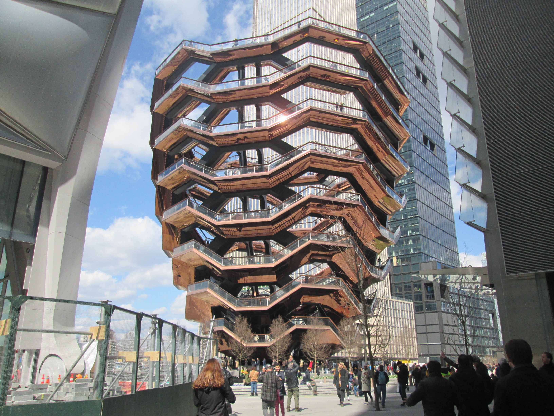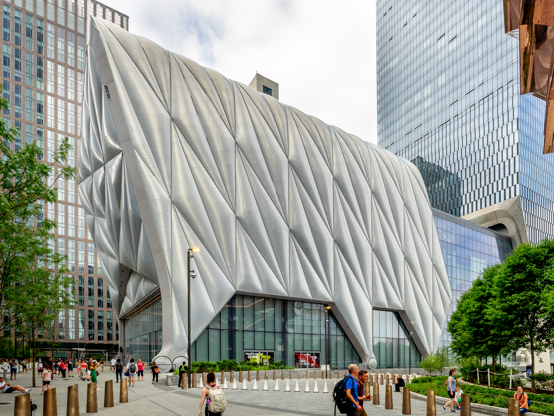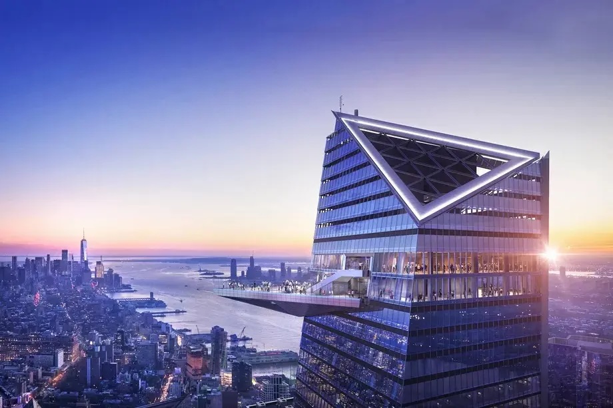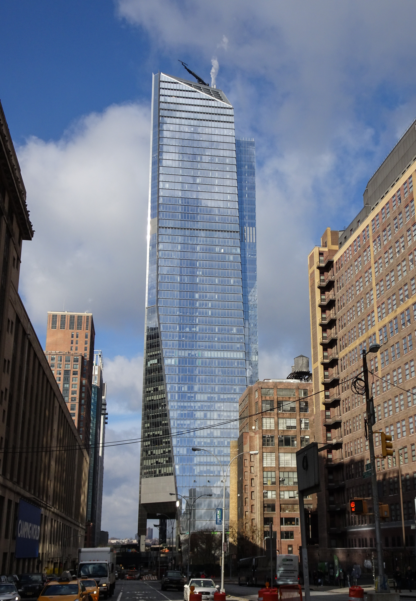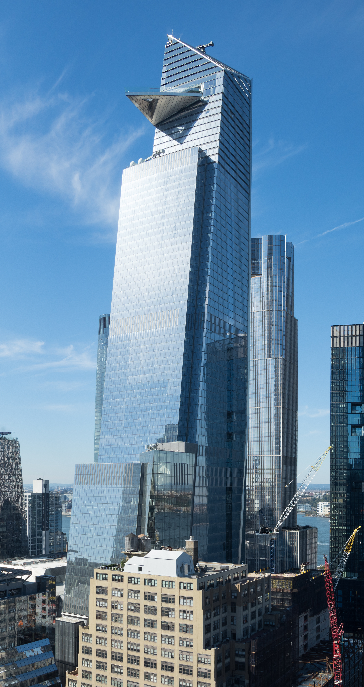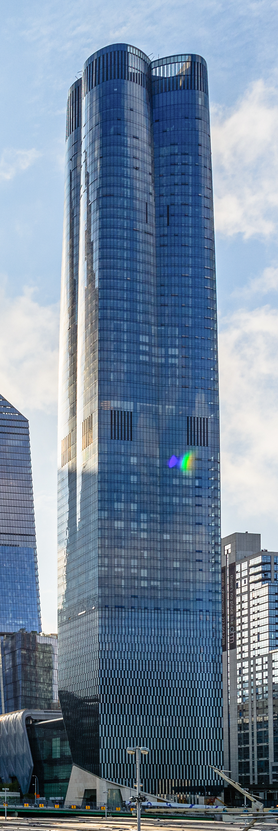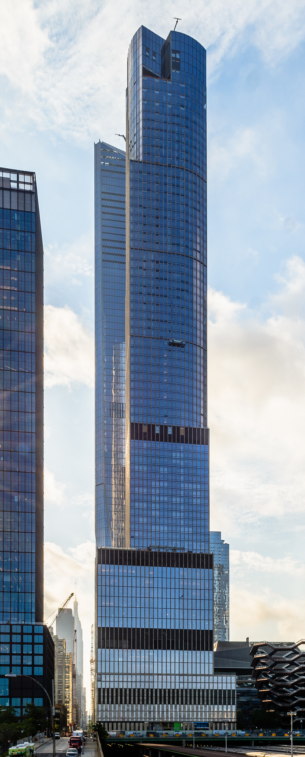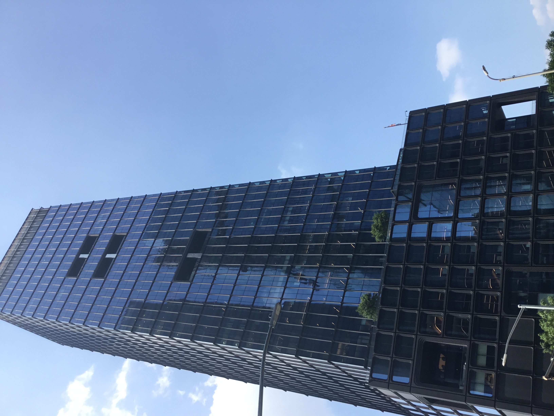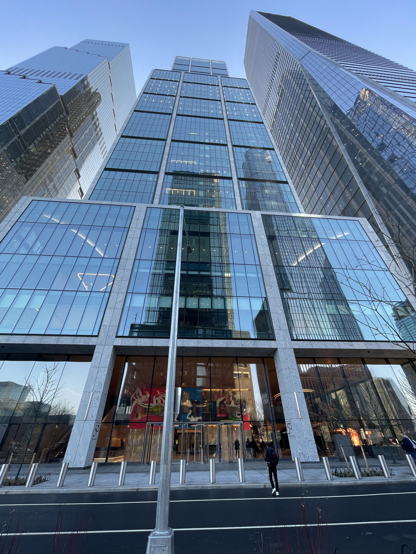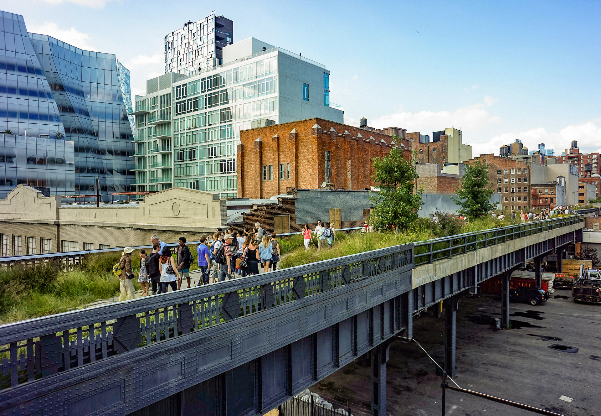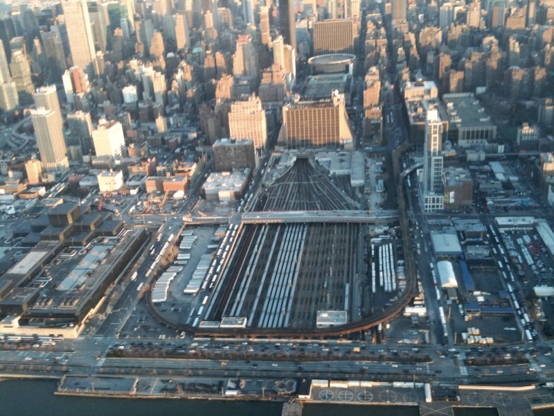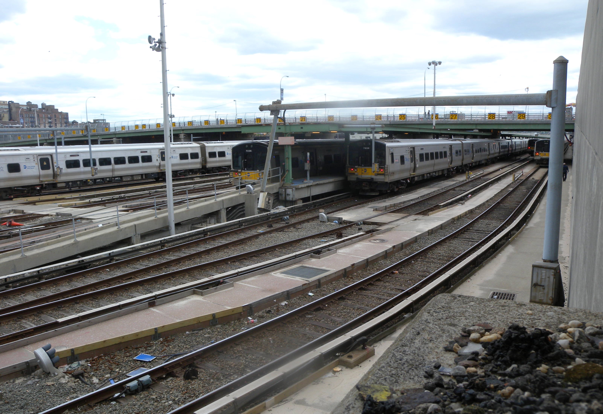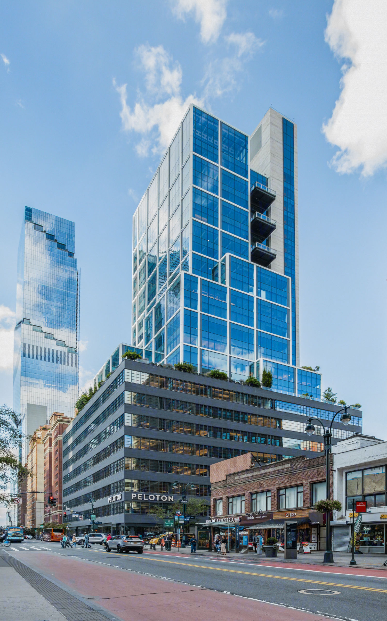Hudson Yards: Manhattan
• Axonometric: Hudson Yards, Manhattan. Illustration courtesy of Jason Lee, Real Estate Agent. [1]
- "Hudson Yards is a 28-acre real estate development in the Hudson Yards neighborhood in Manhattan, New York City, between the Chelsea and Hell's Kitchen neighborhoods. It is located on the waterfront of the Hudson River." Wikipedia
[edit] INTRODUCTION
This article is a pictorial survey of Hudson Yards in Manhattan.
It uses a film by Miles Zhang to illustrate the growth of Manhattan and a selection of photographs to illustrate the new buildings.
It ends with a plea from Elizabeth Diller for public space.
[edit] • Pre-history Mannahatta
|
• Animated gif contrasting the landscape of Manhattan with Mannahatta [2] |
[edit] • 1609-2019 From Mannahatta to Manhattan
On October 25, 2018, Miles Zheig released a film entitled 'Here Grows New York' which illustrates the growth of Manhattan from 1609 to 2019. [3]
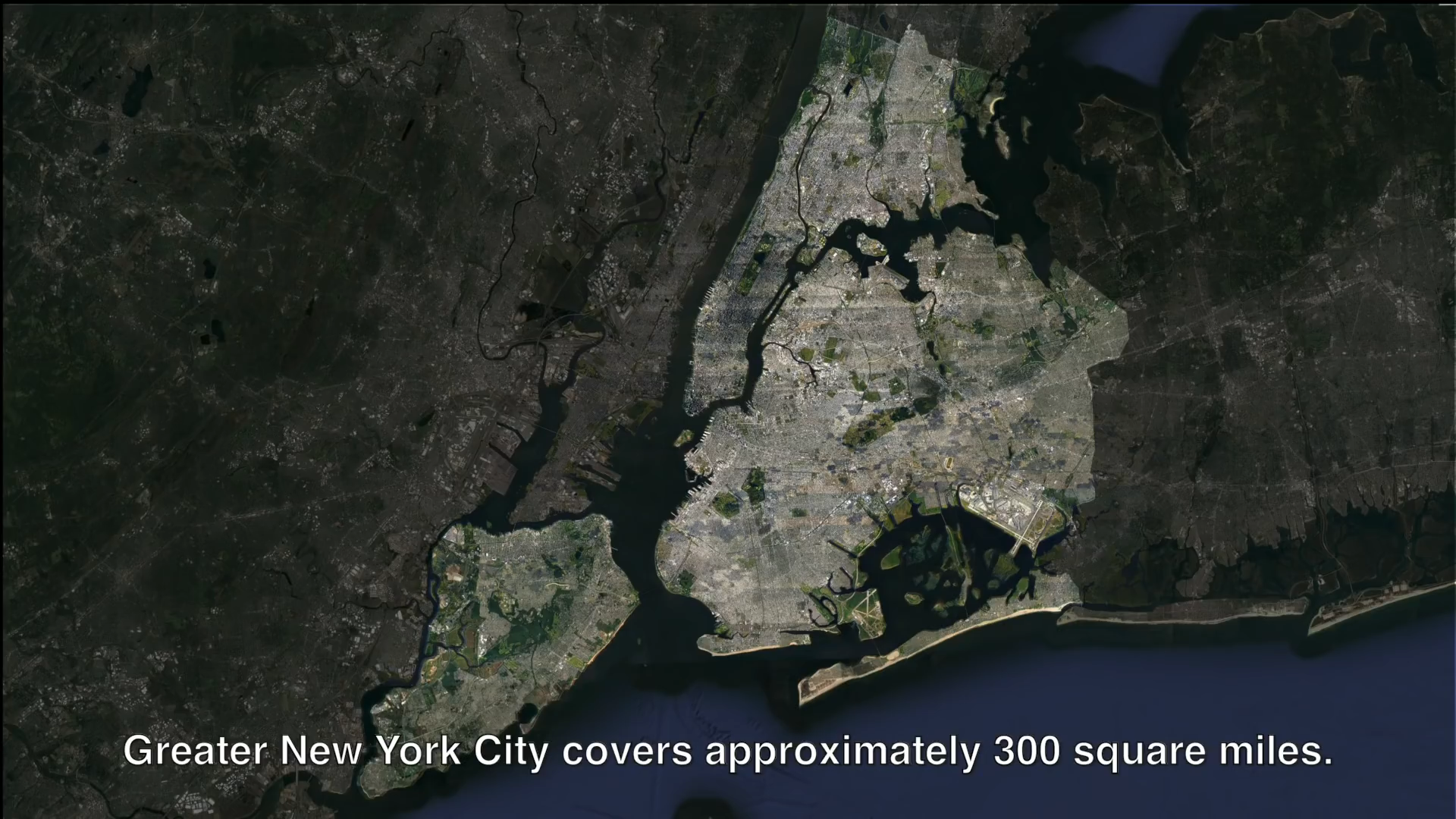
|
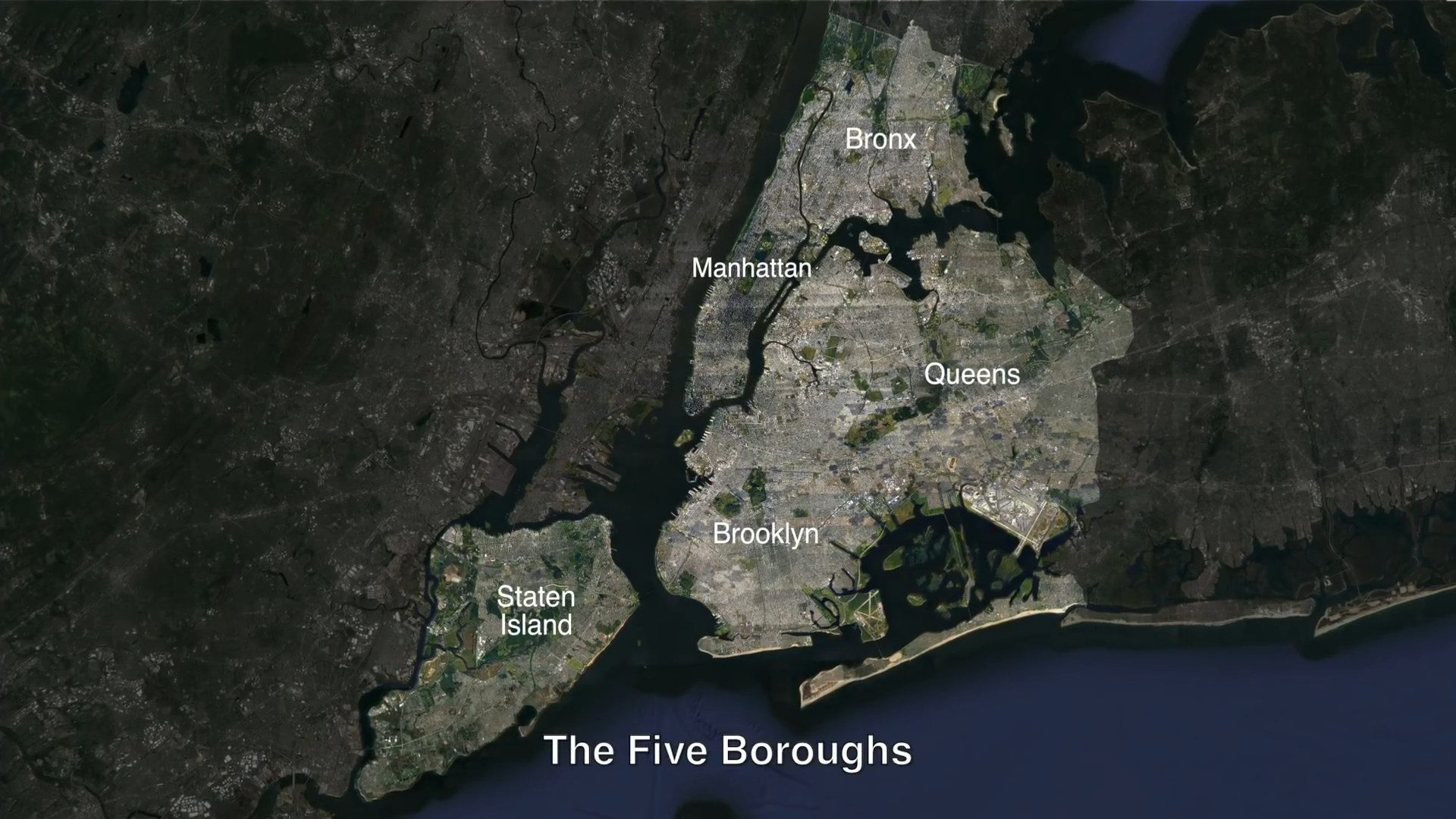
|
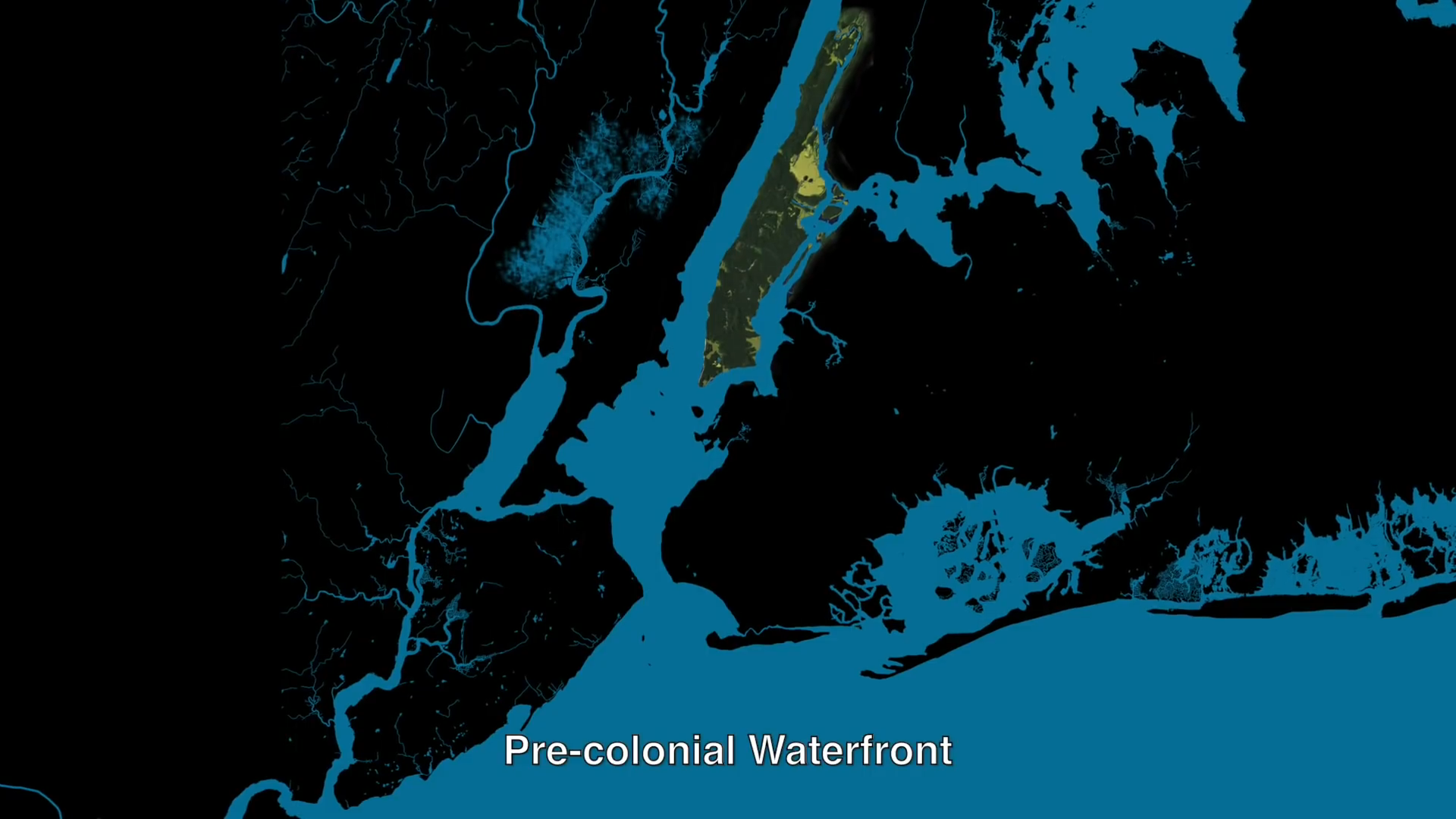
|
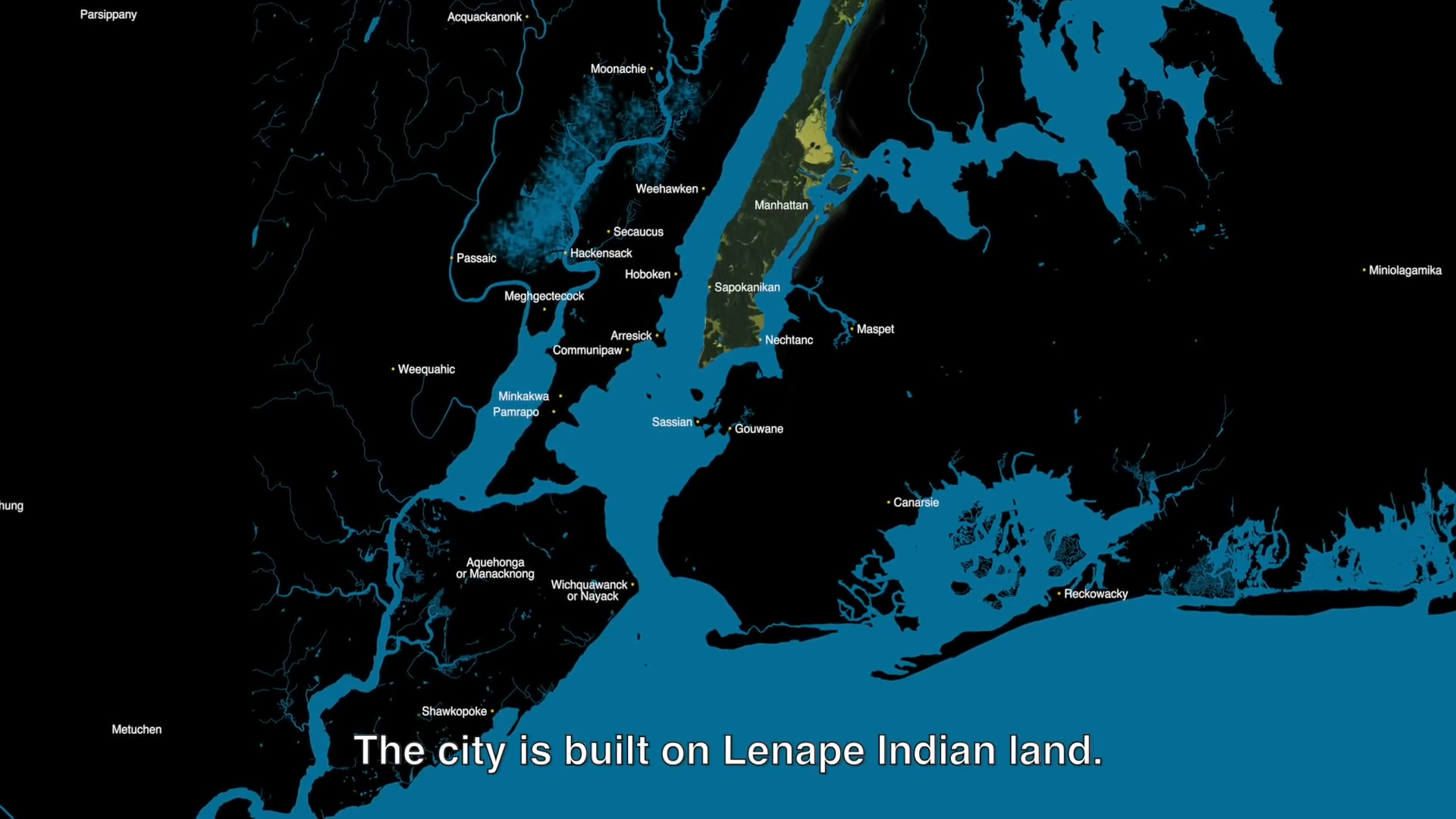
|
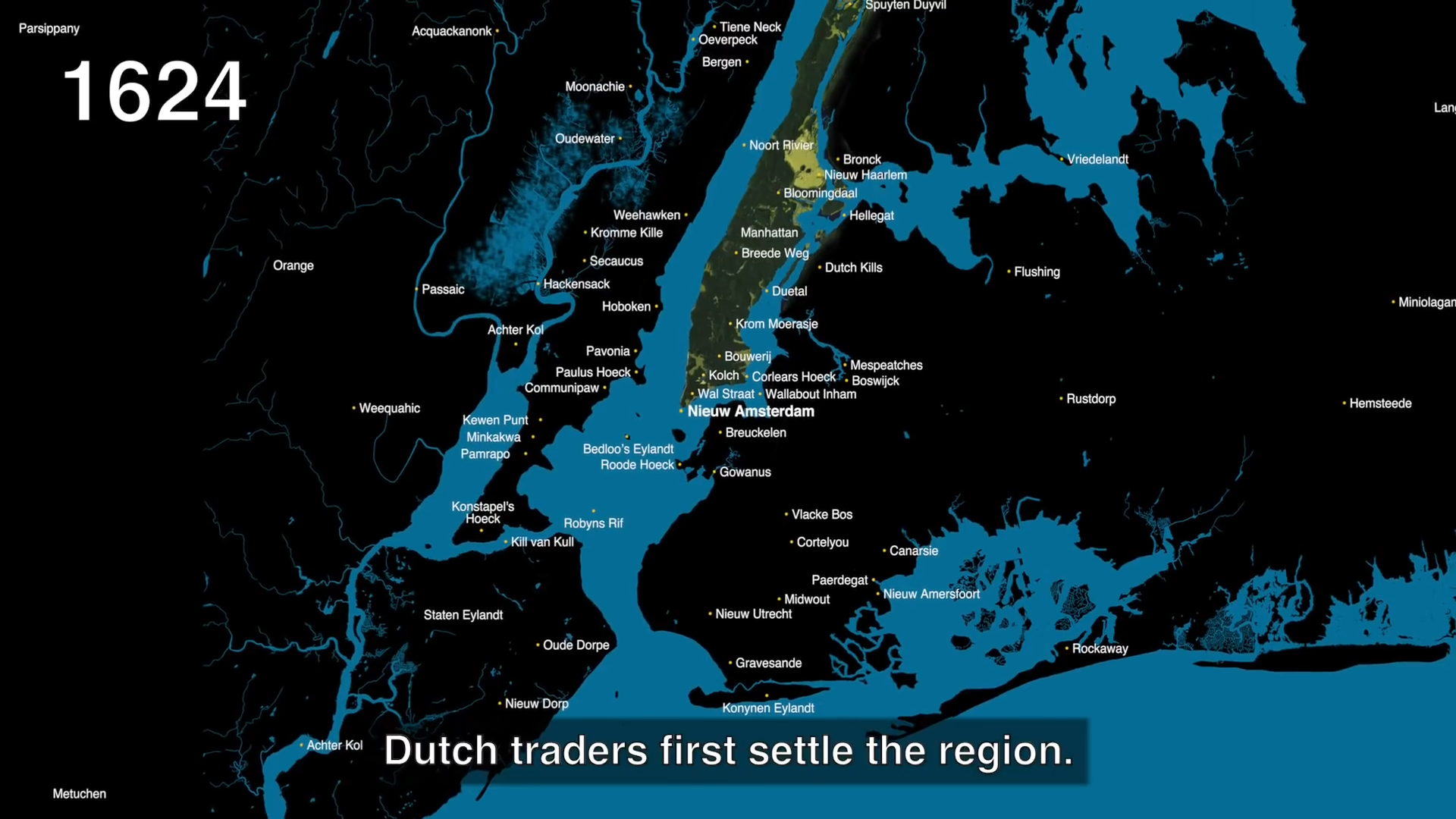
|
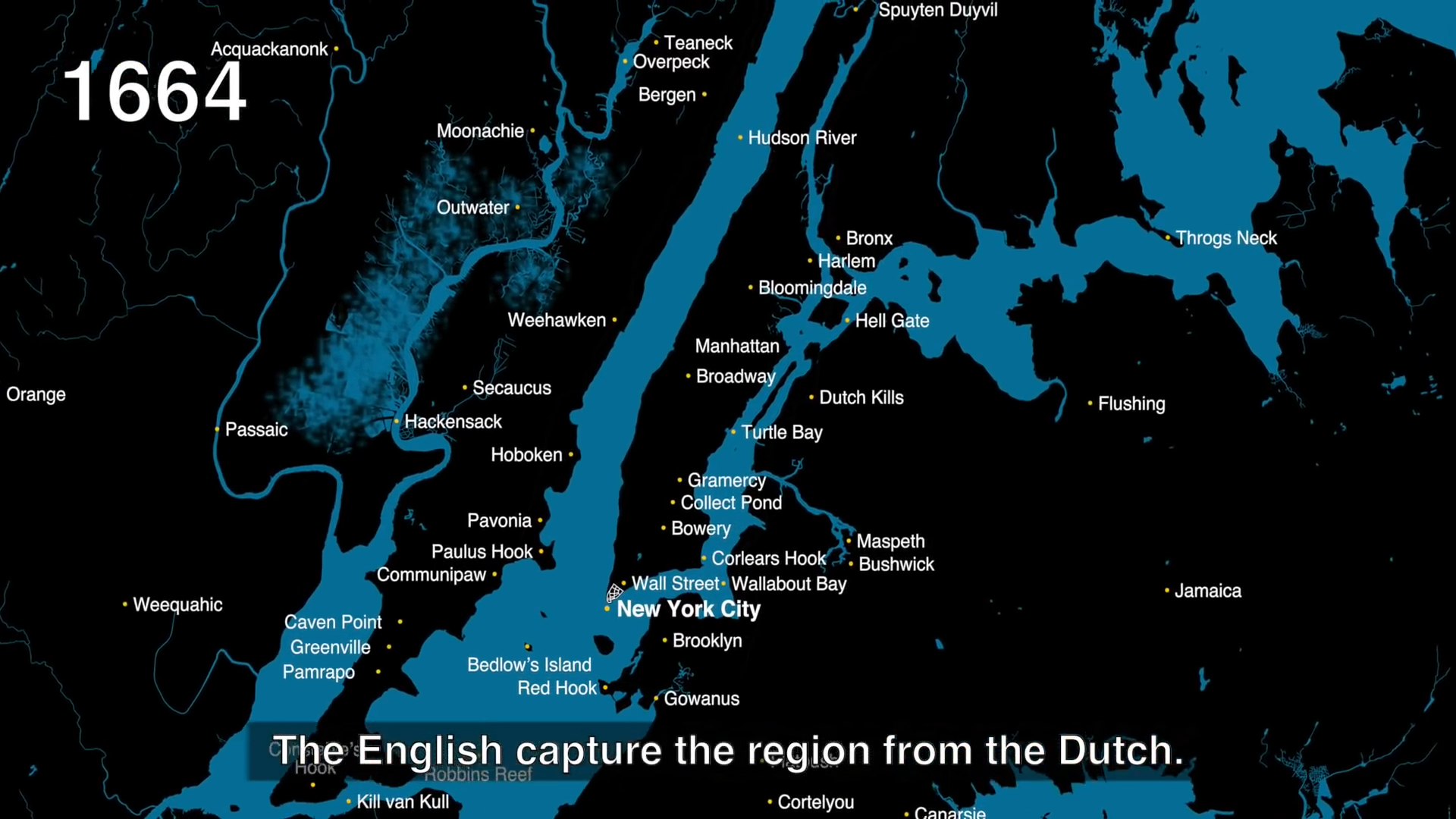
|
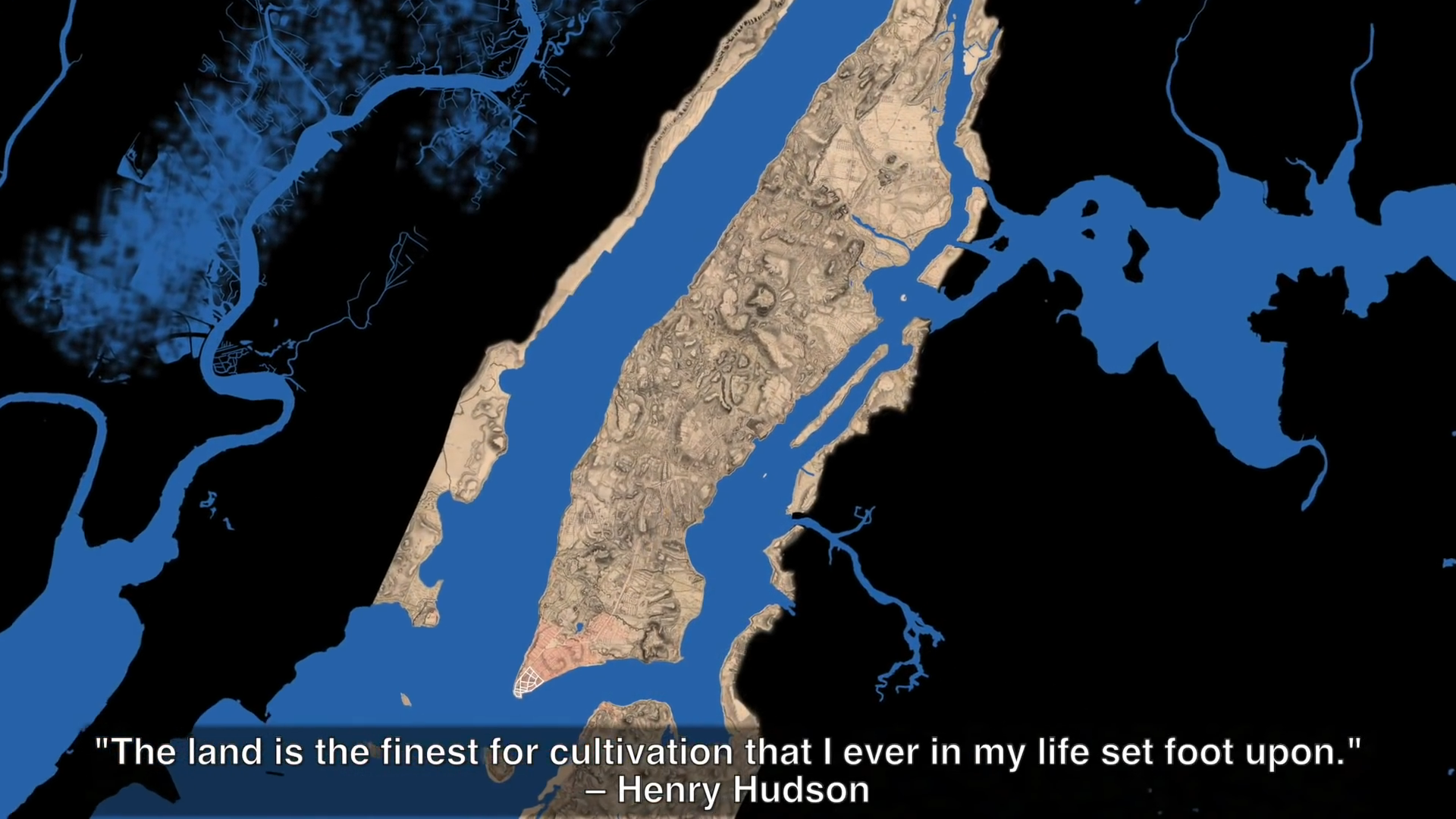
|
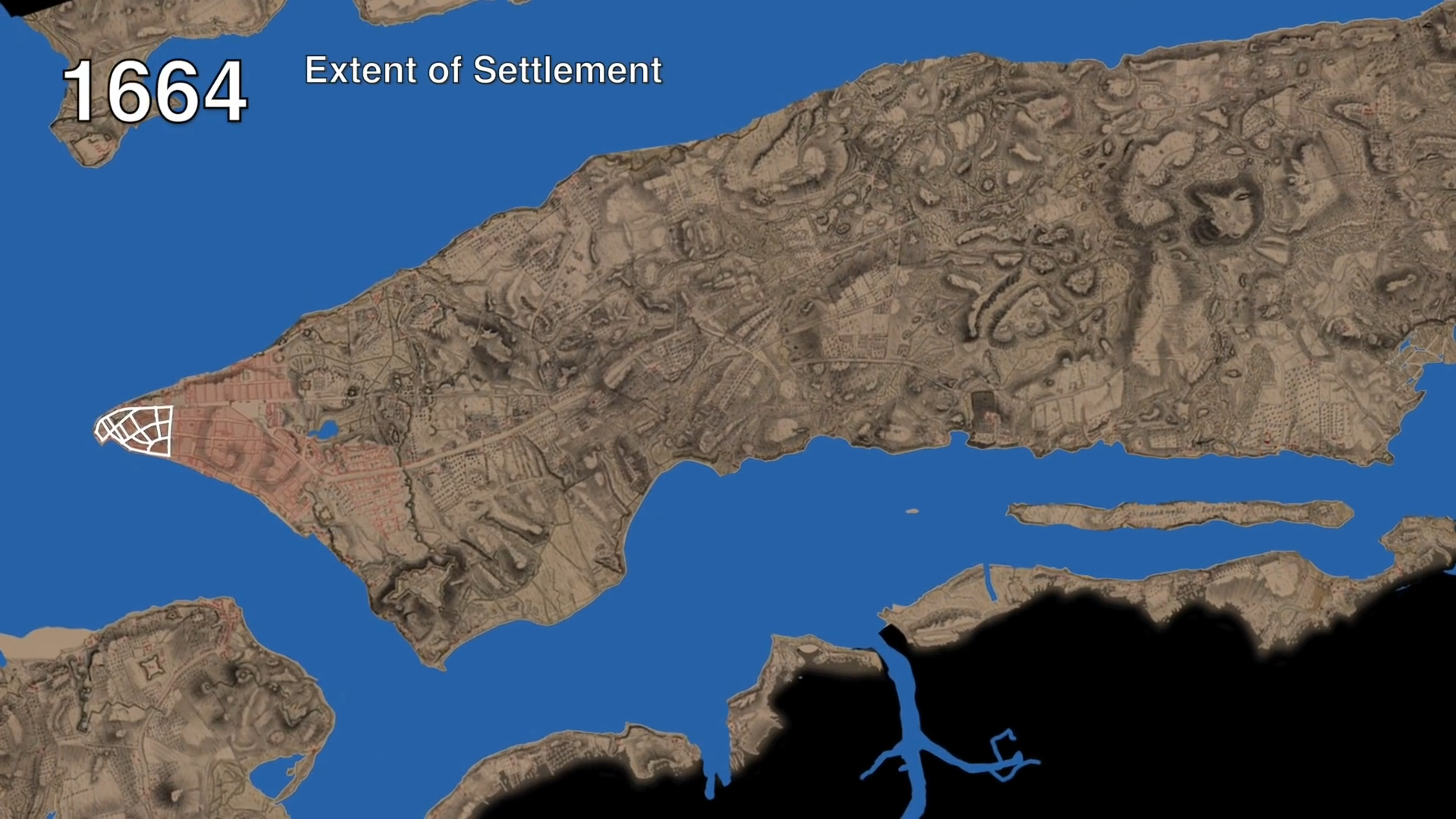
|

|
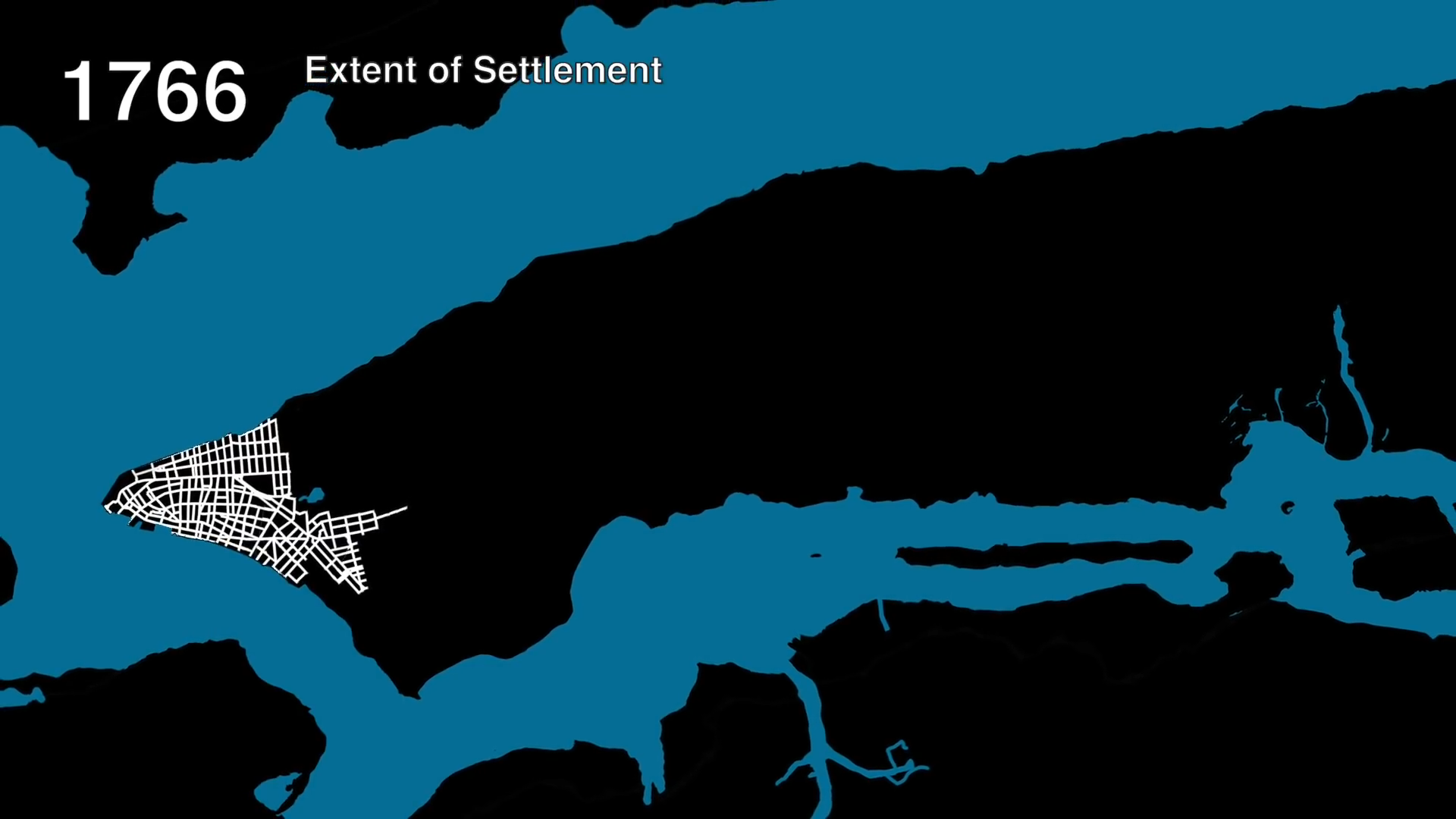
|

|
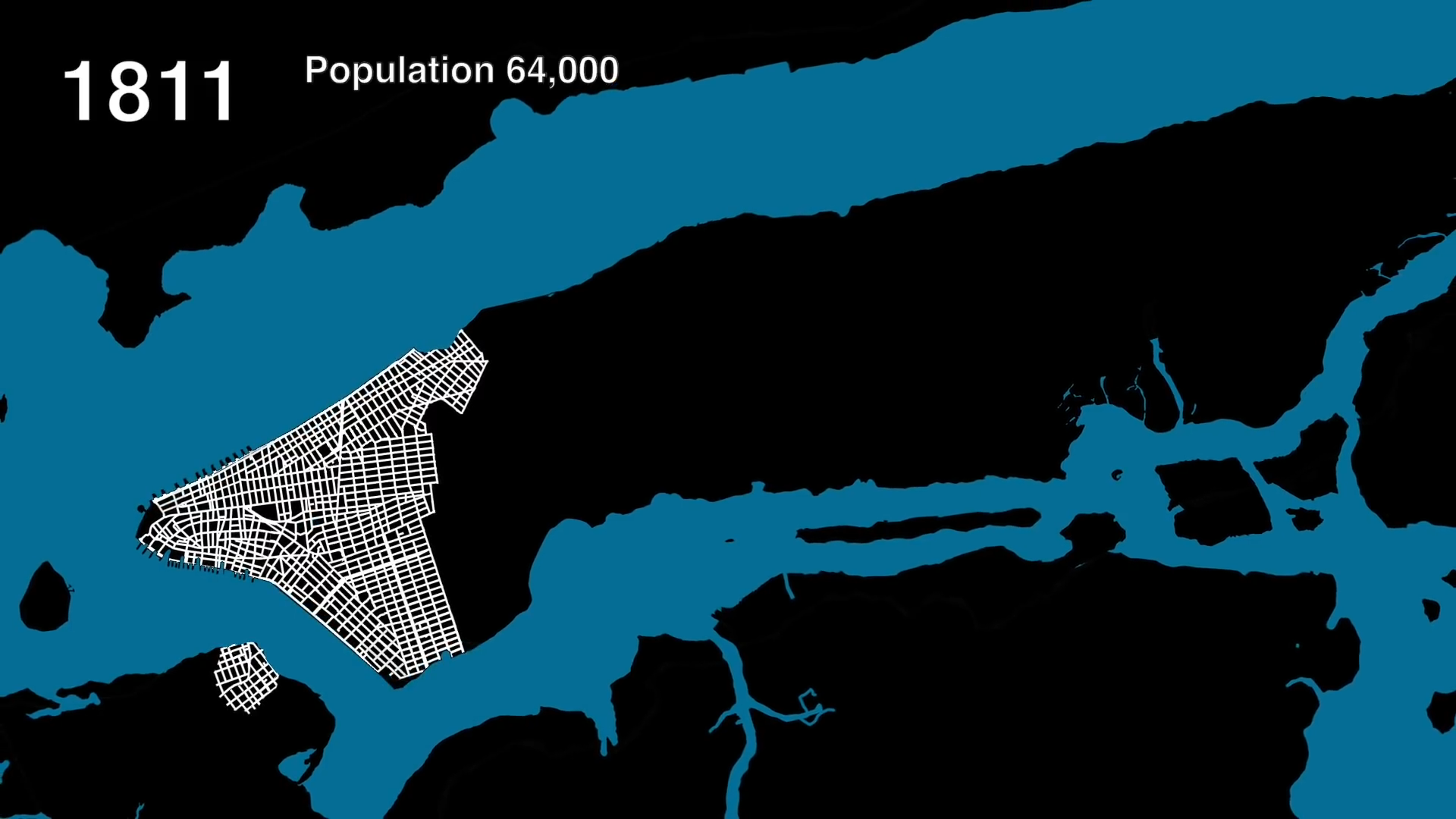
|
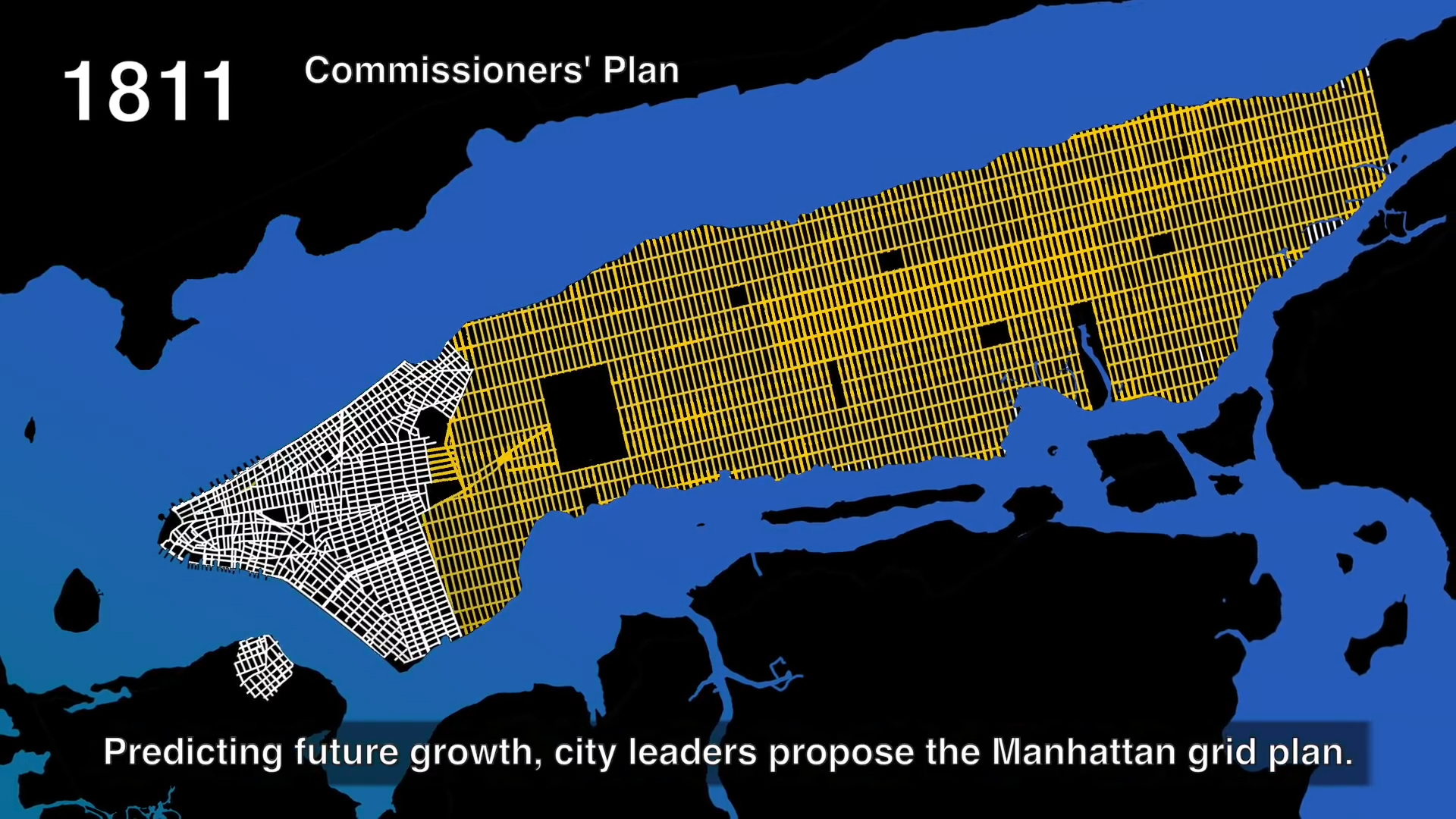
|
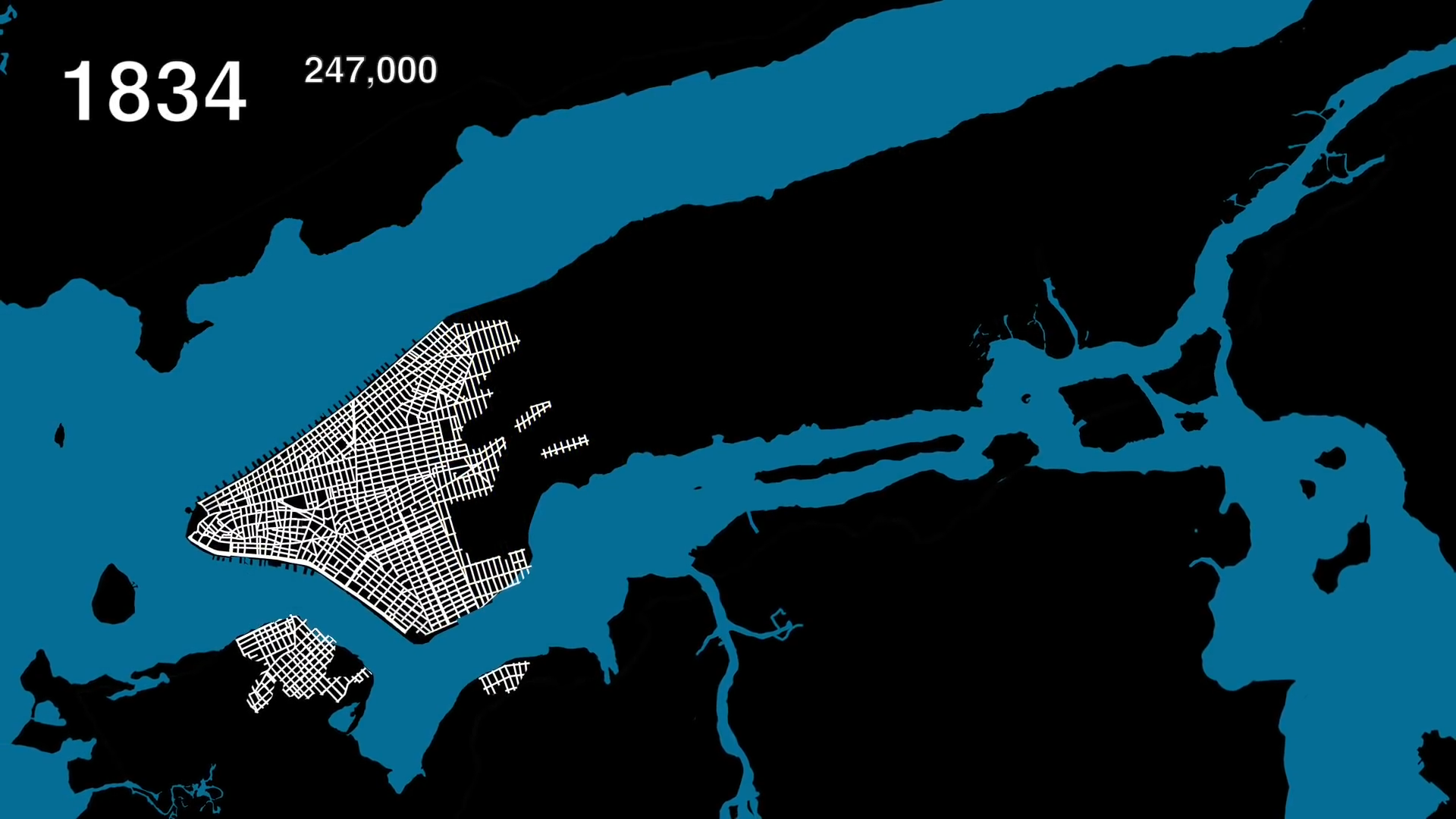
|
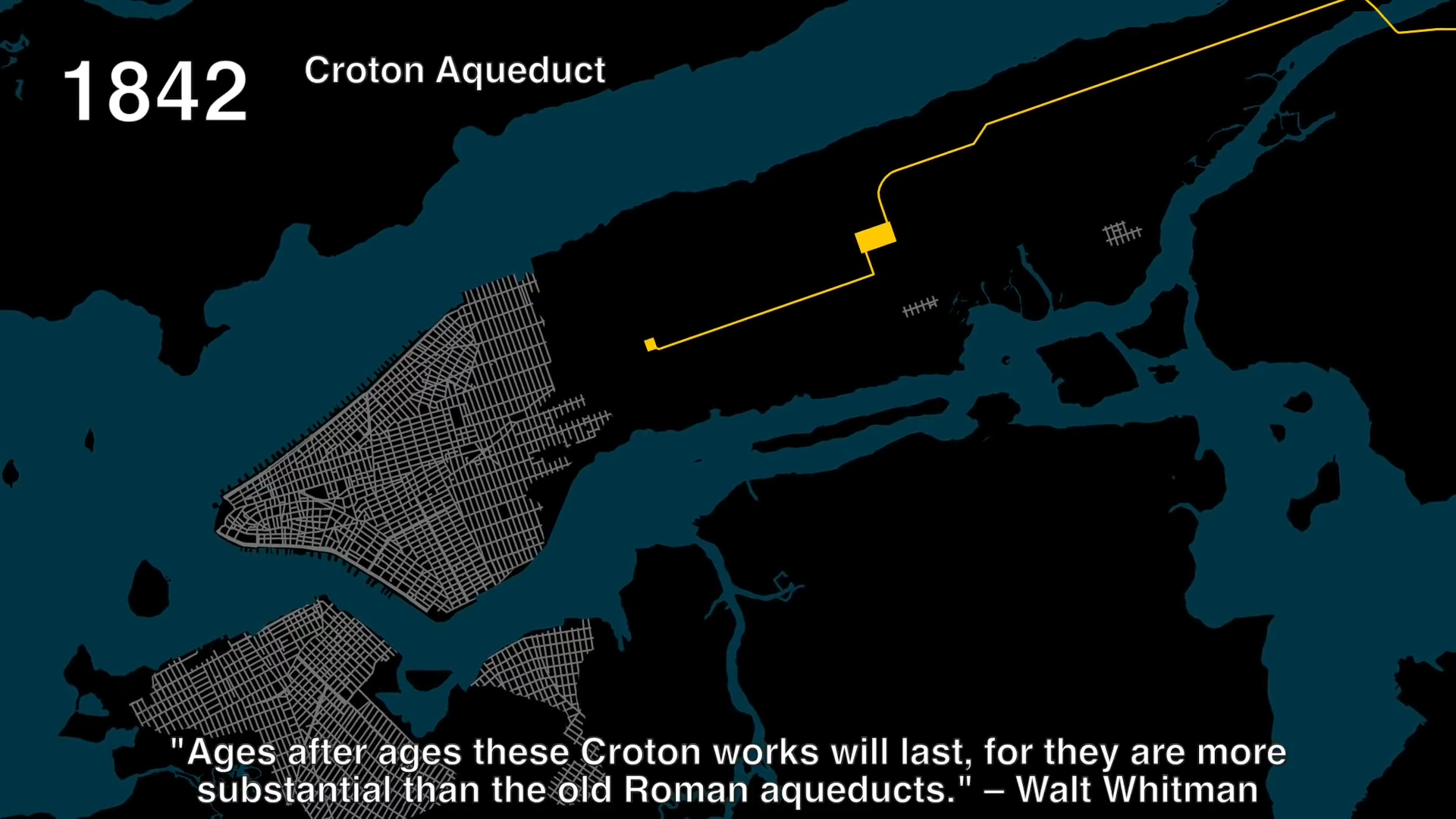
|
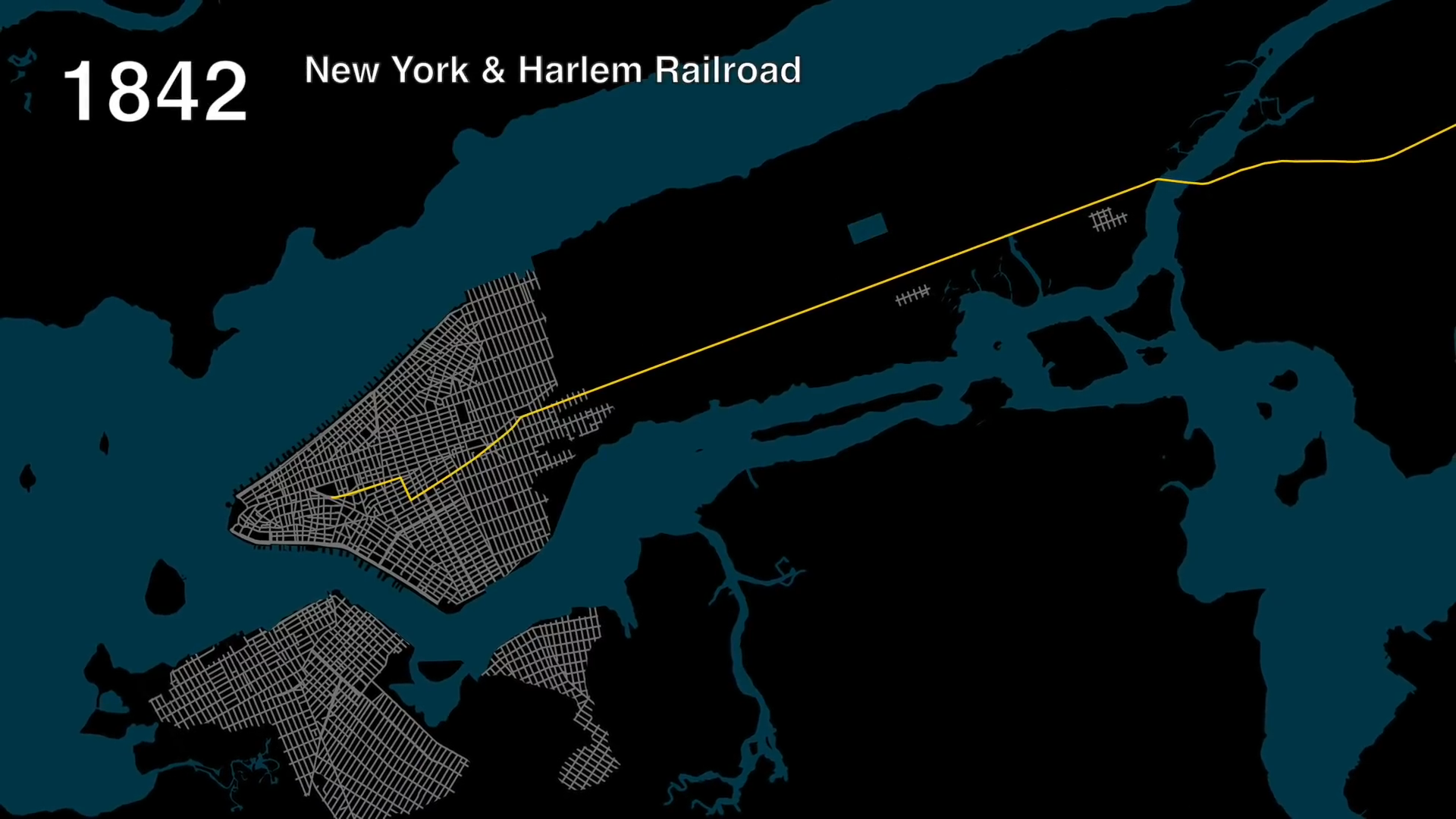
|
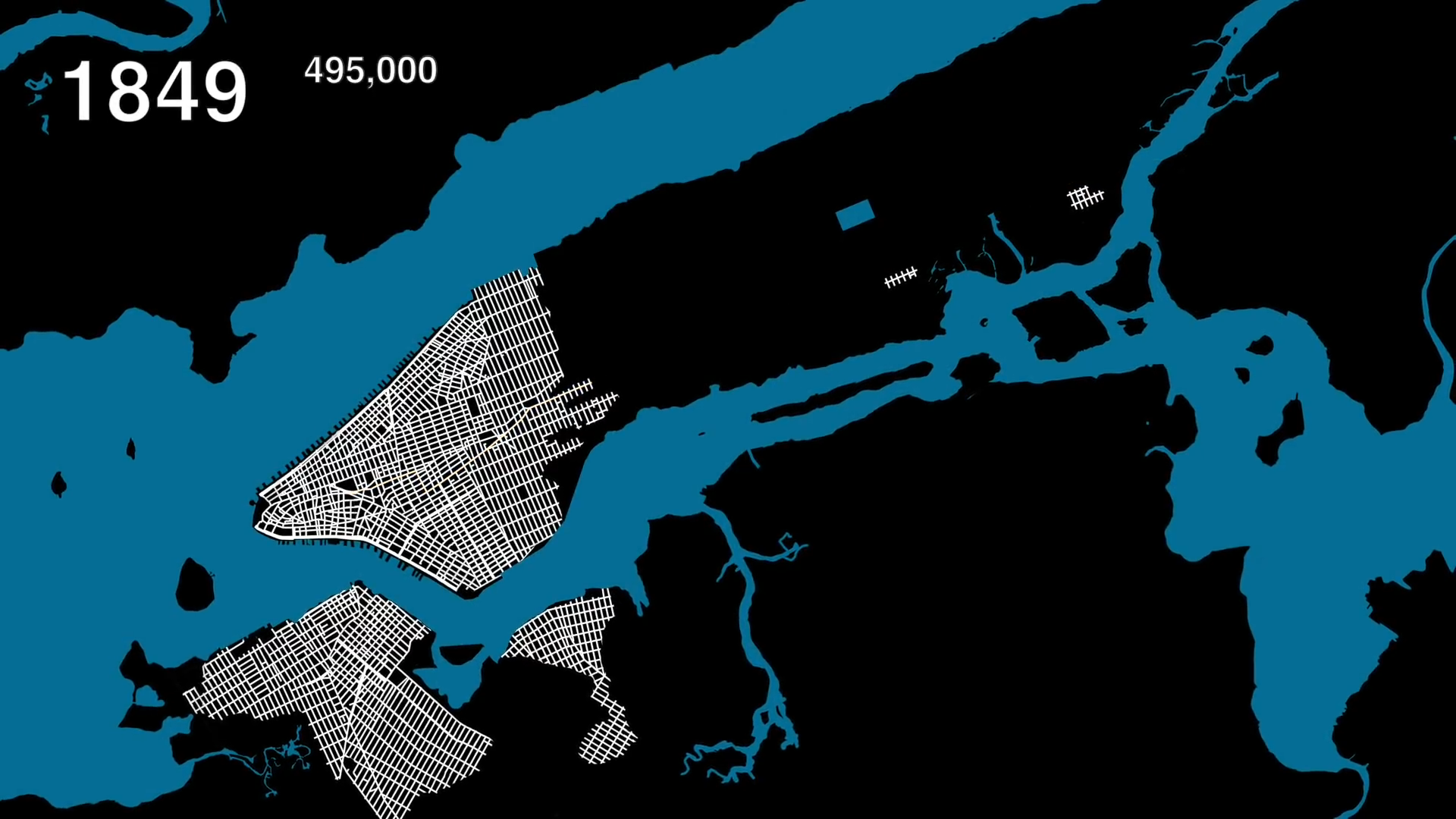
|
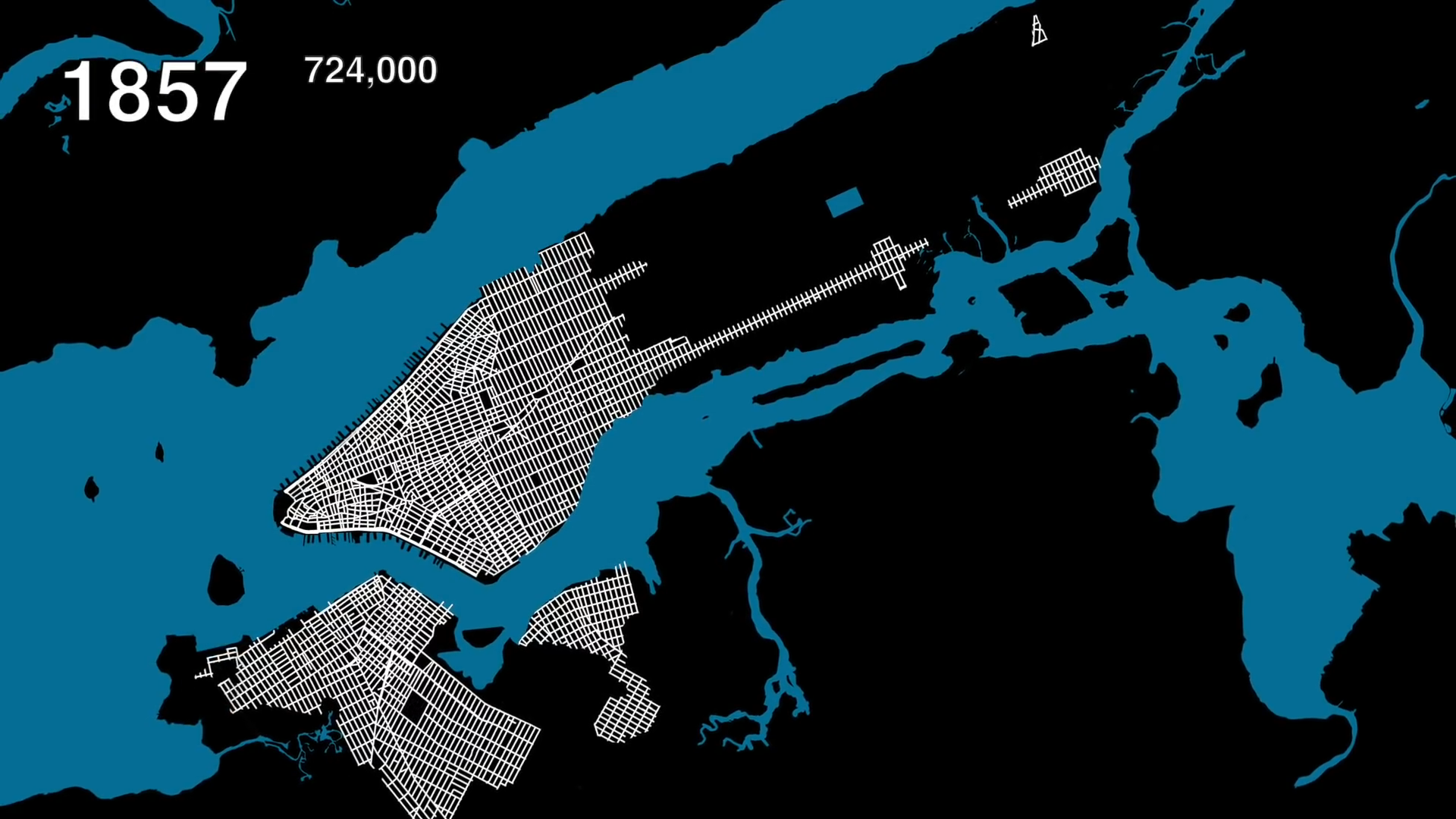
|
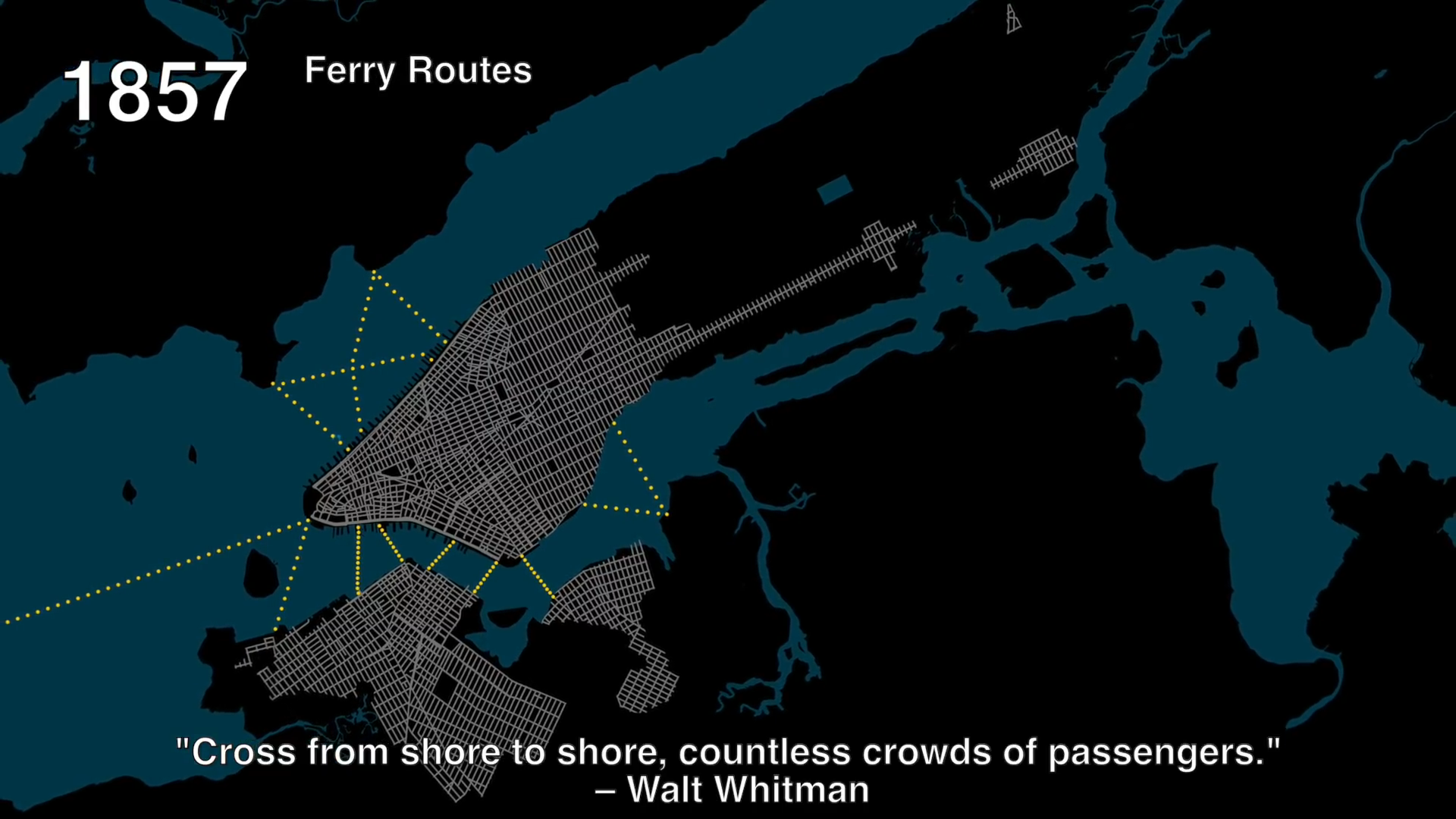
|
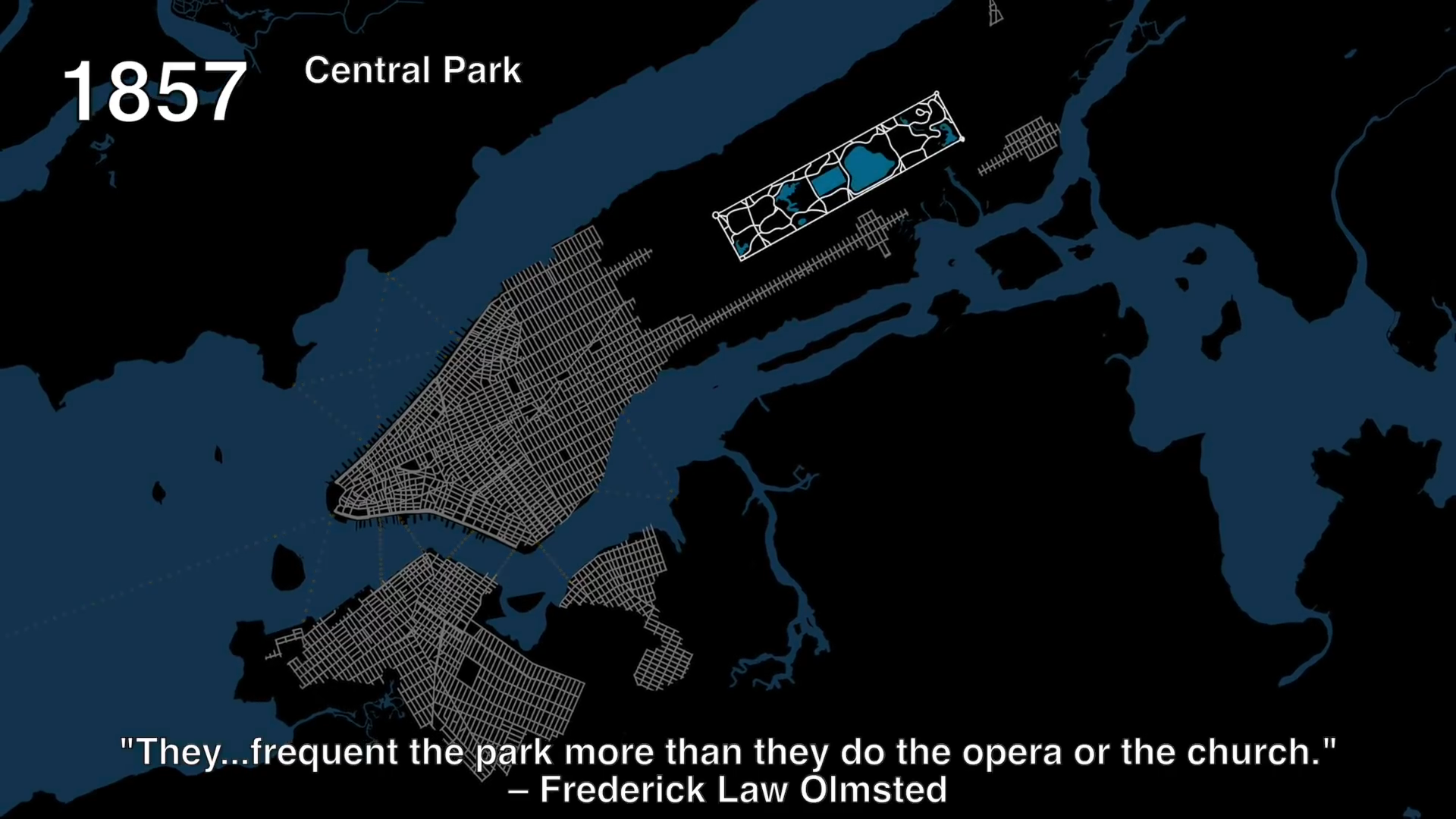
|
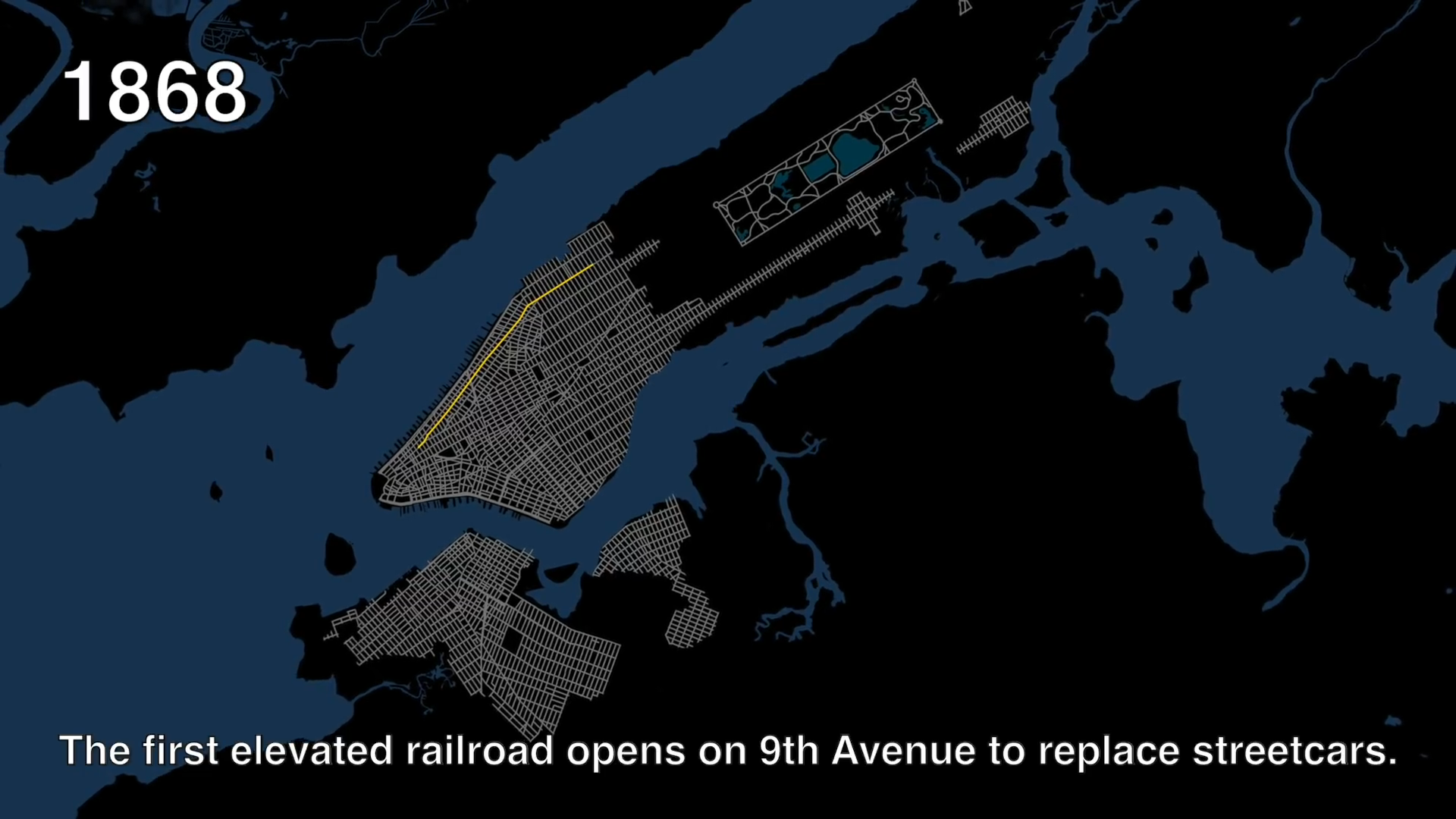
|
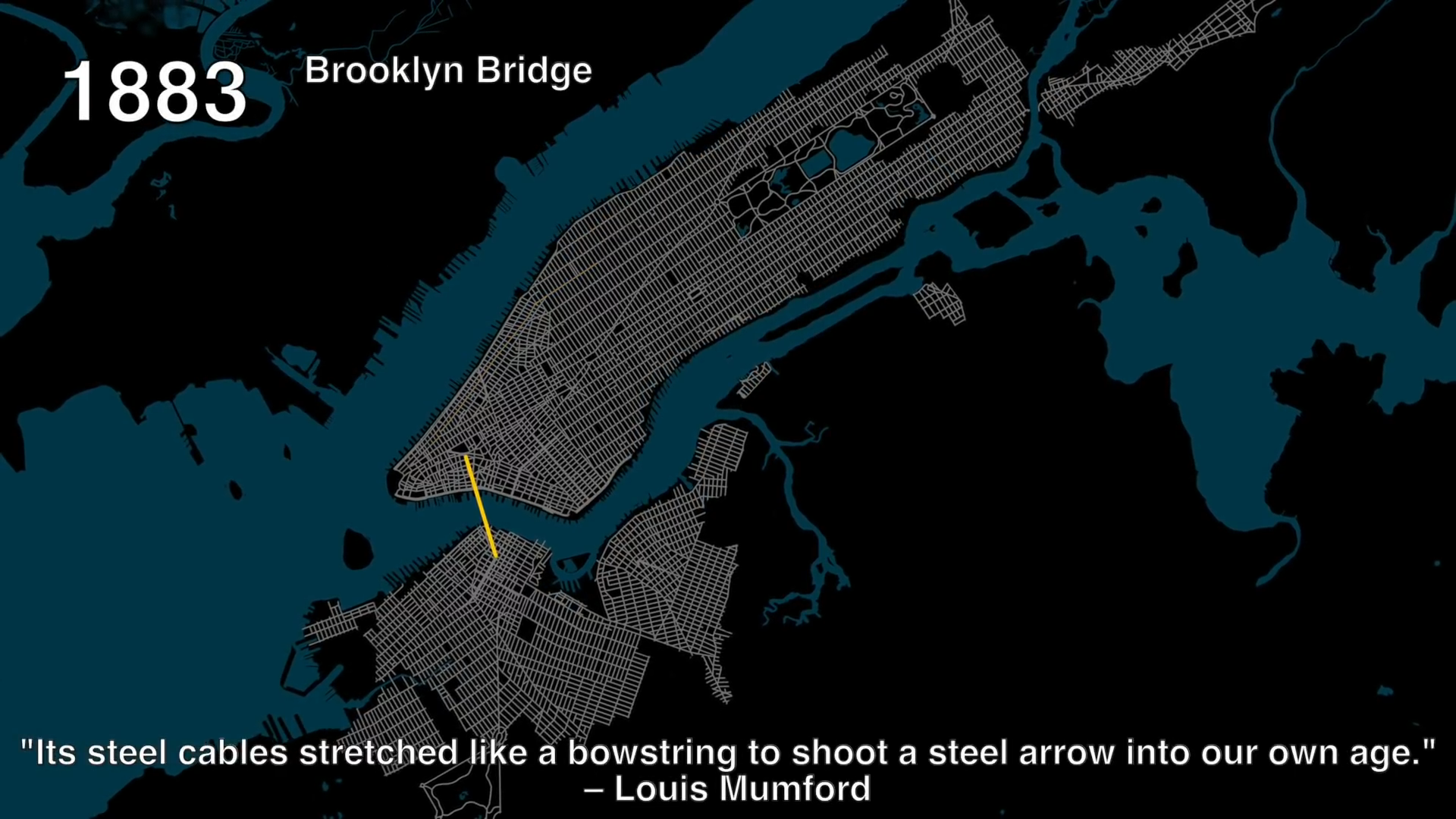
|
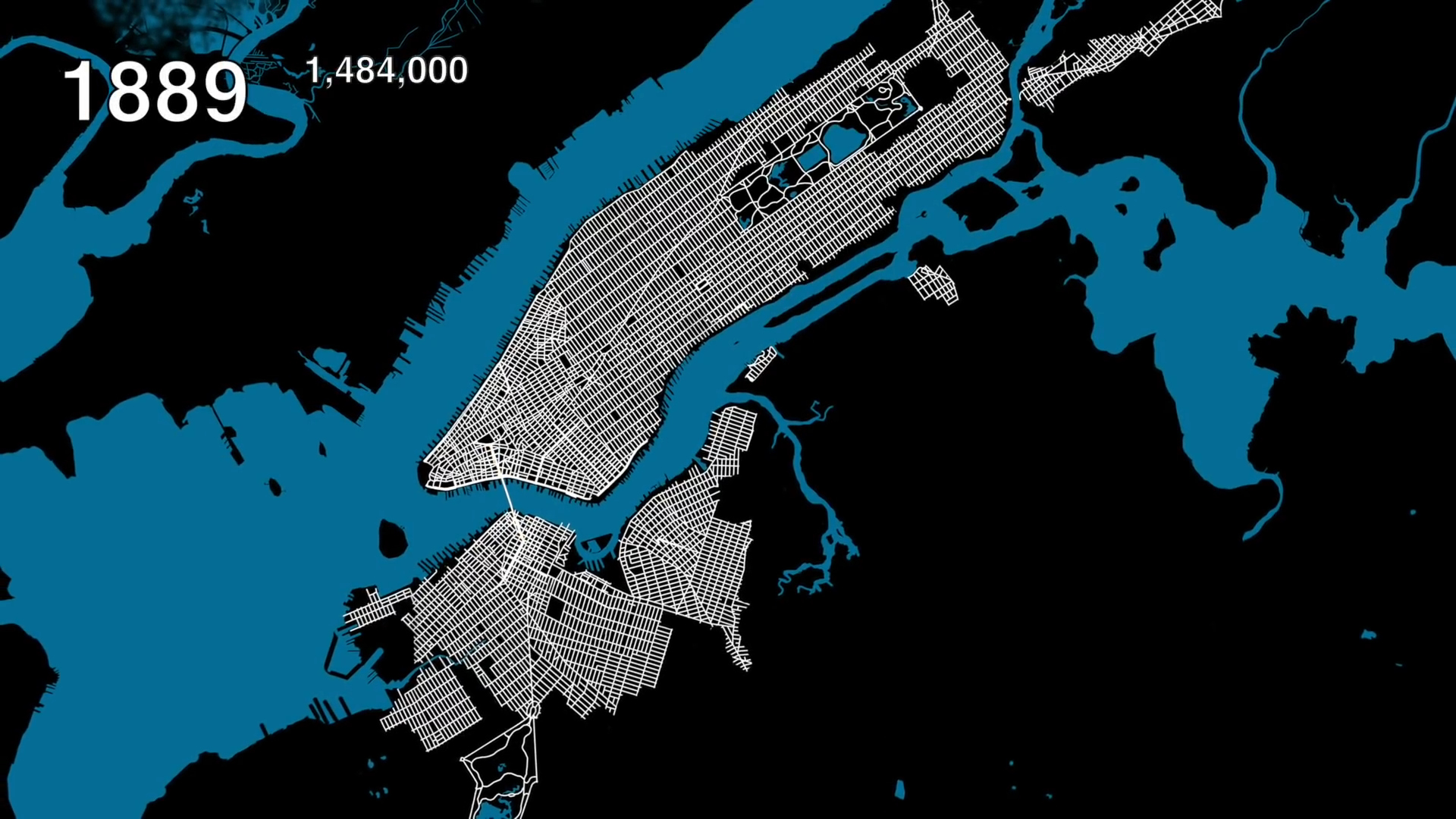
|
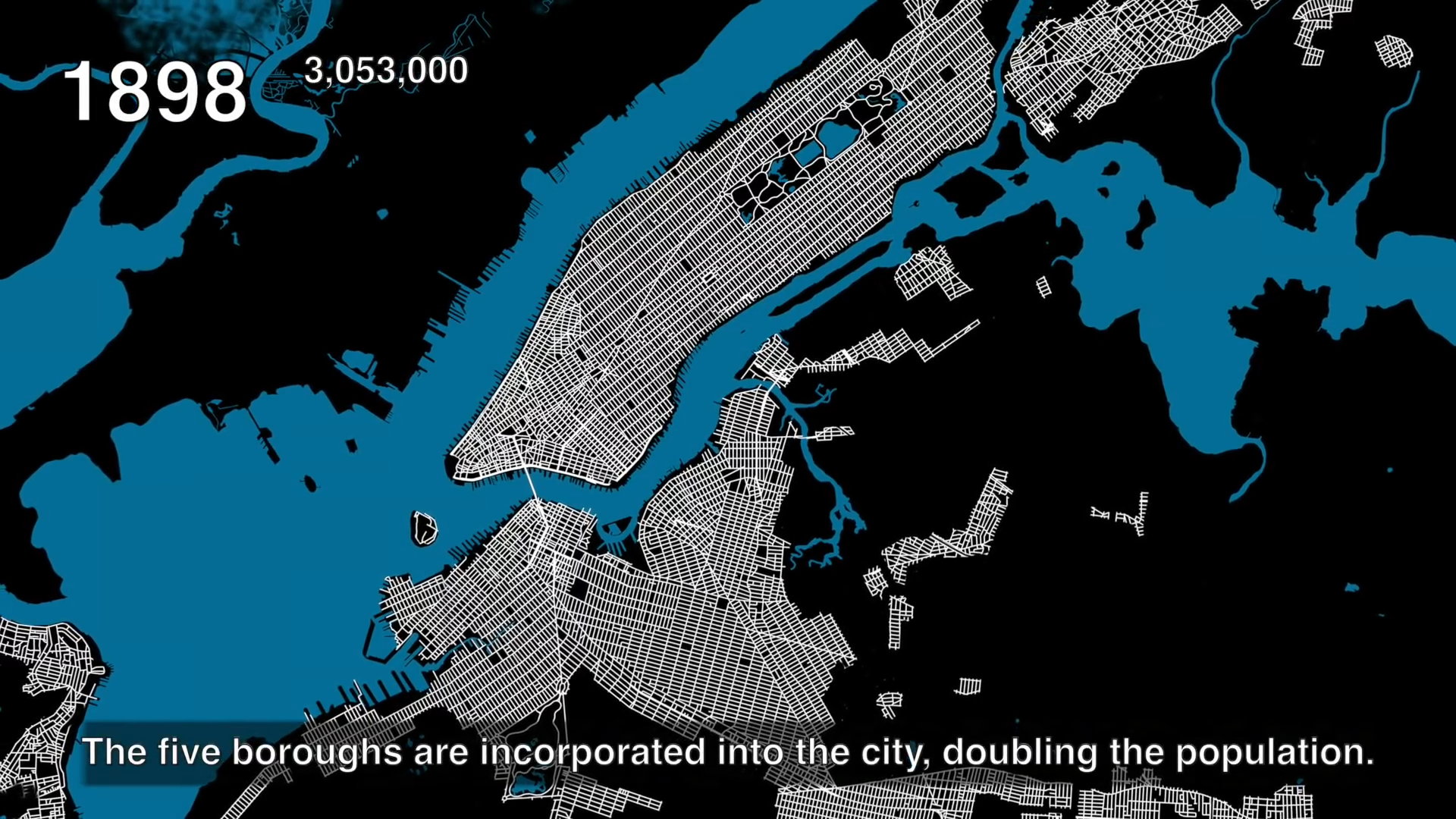
|
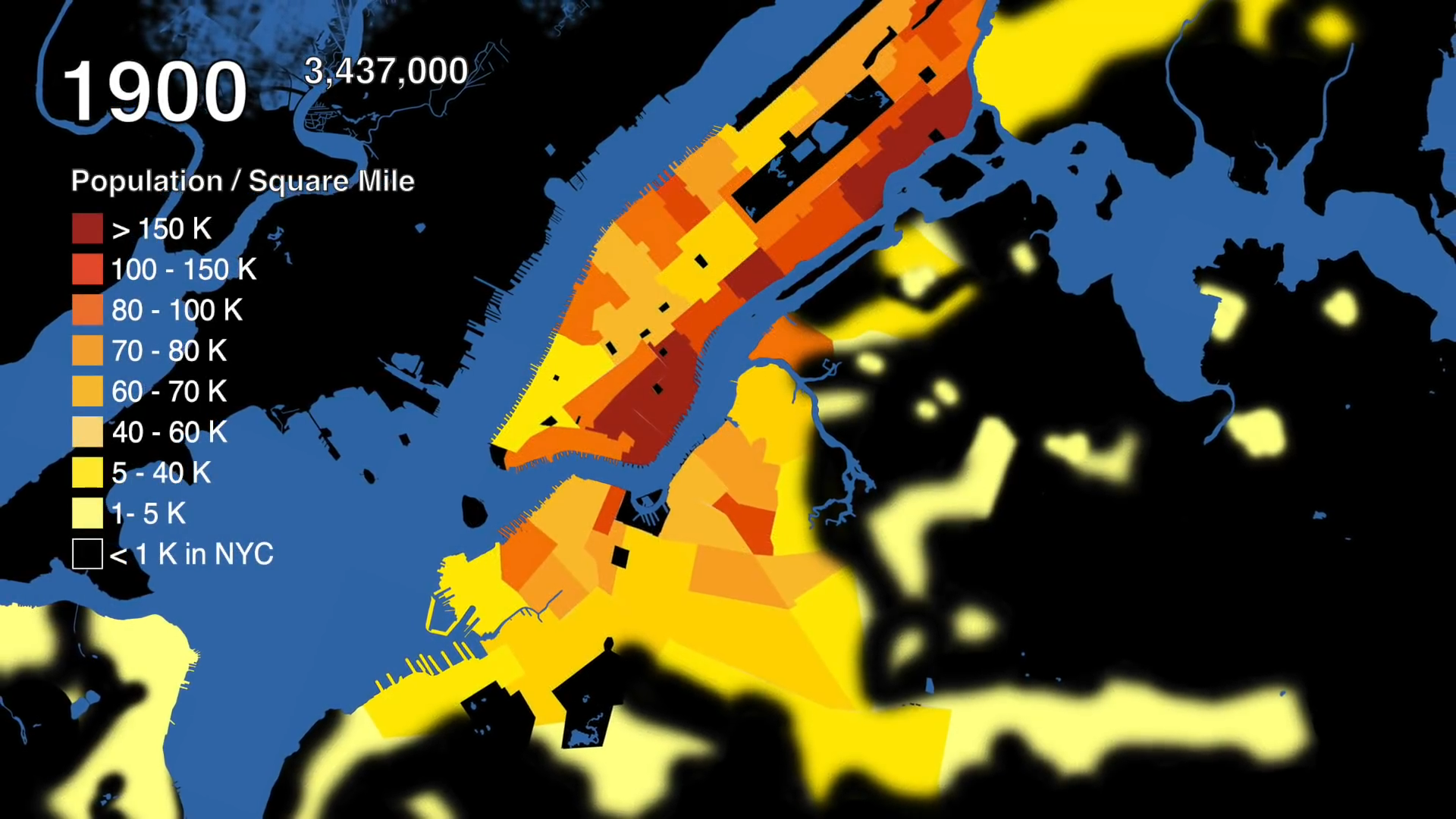
|
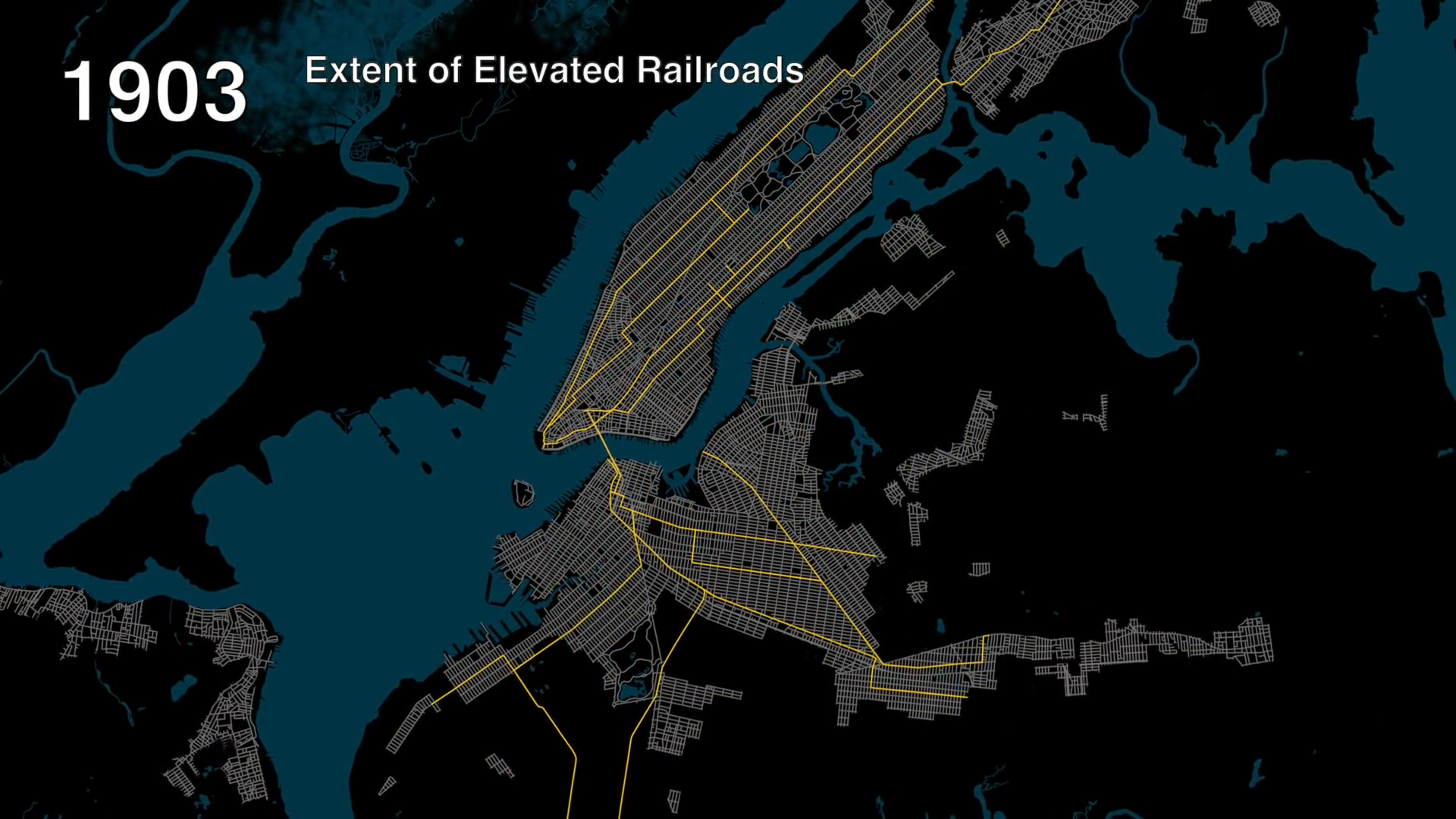
|
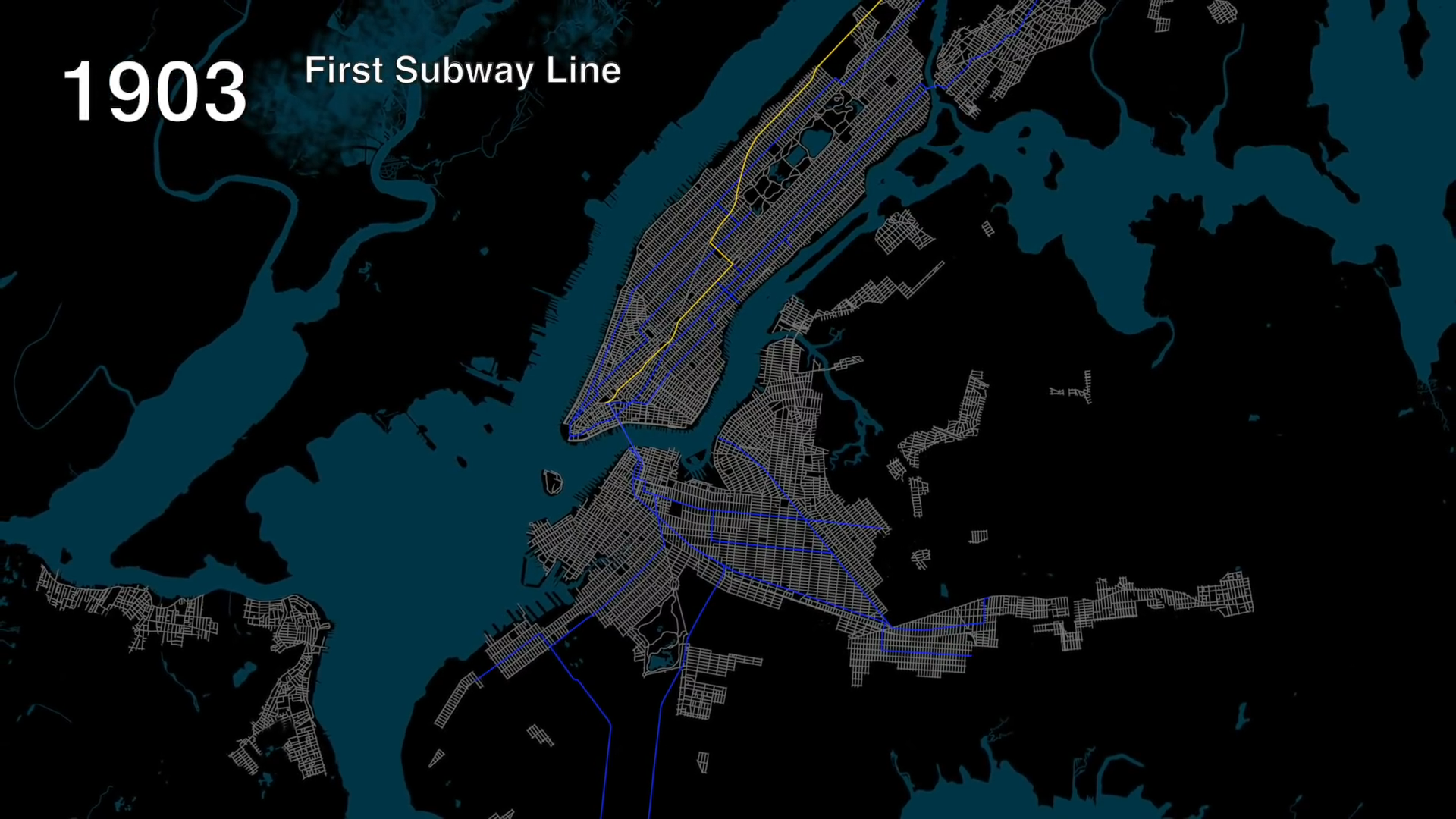
|
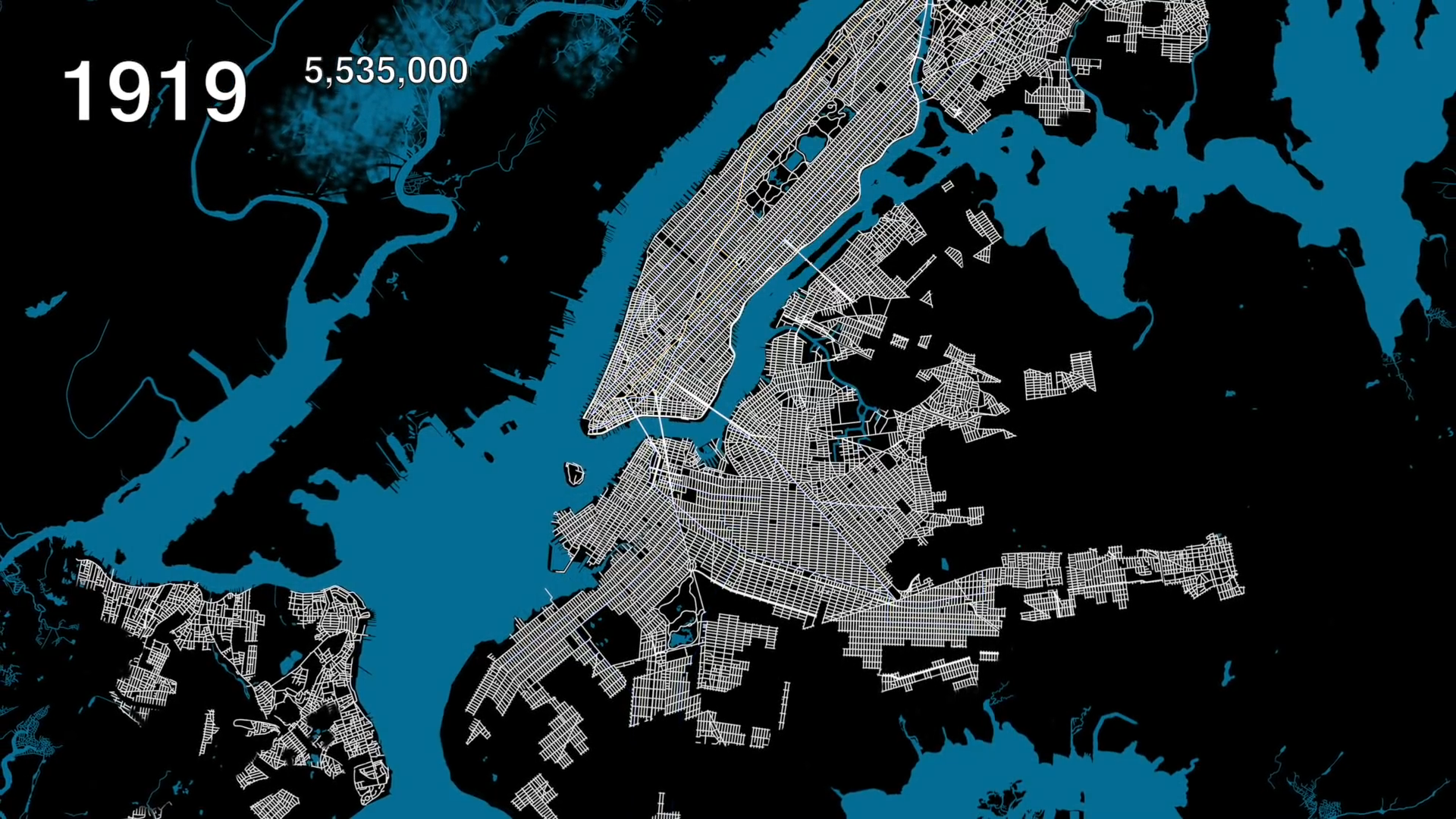
|
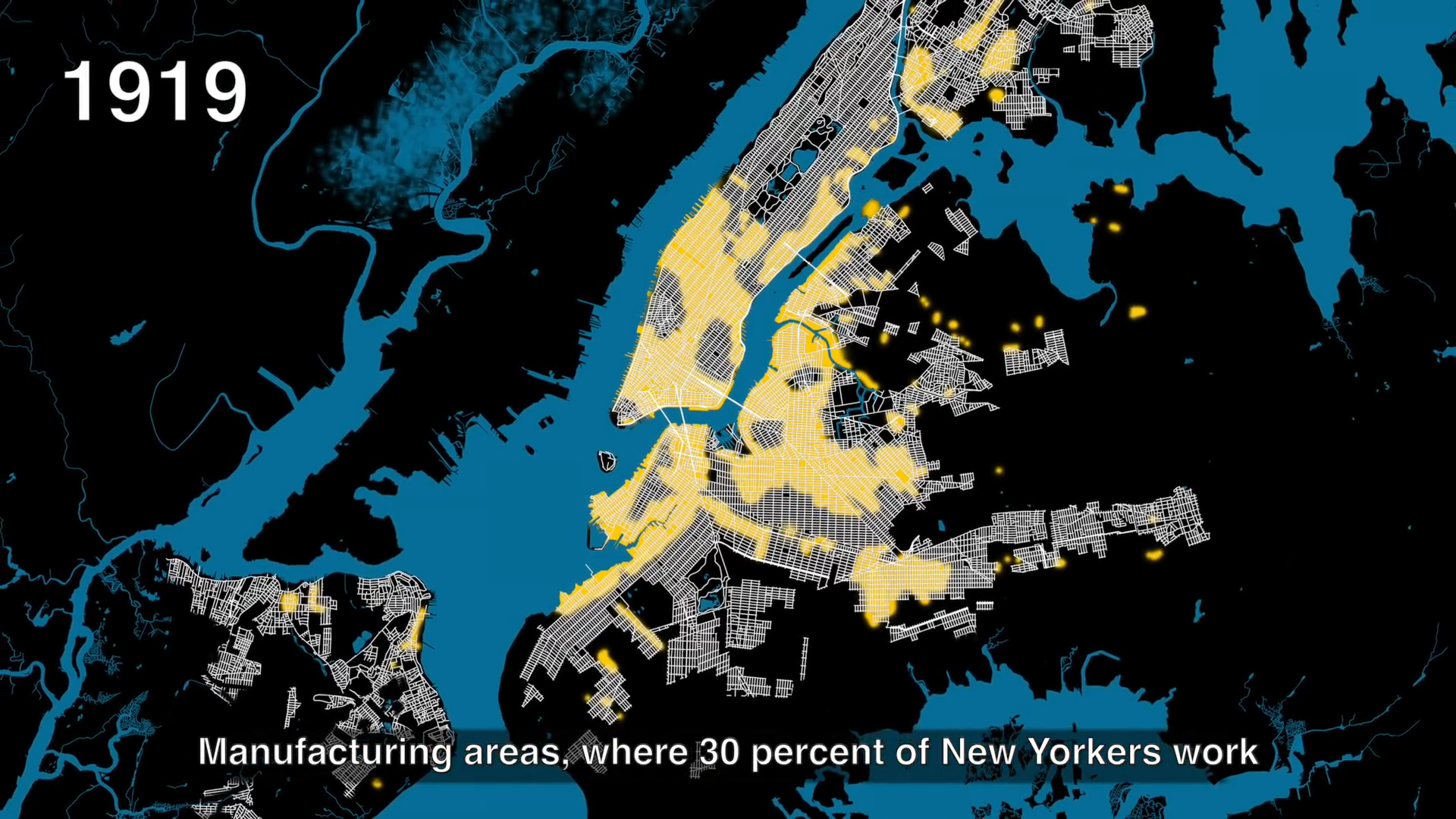
|
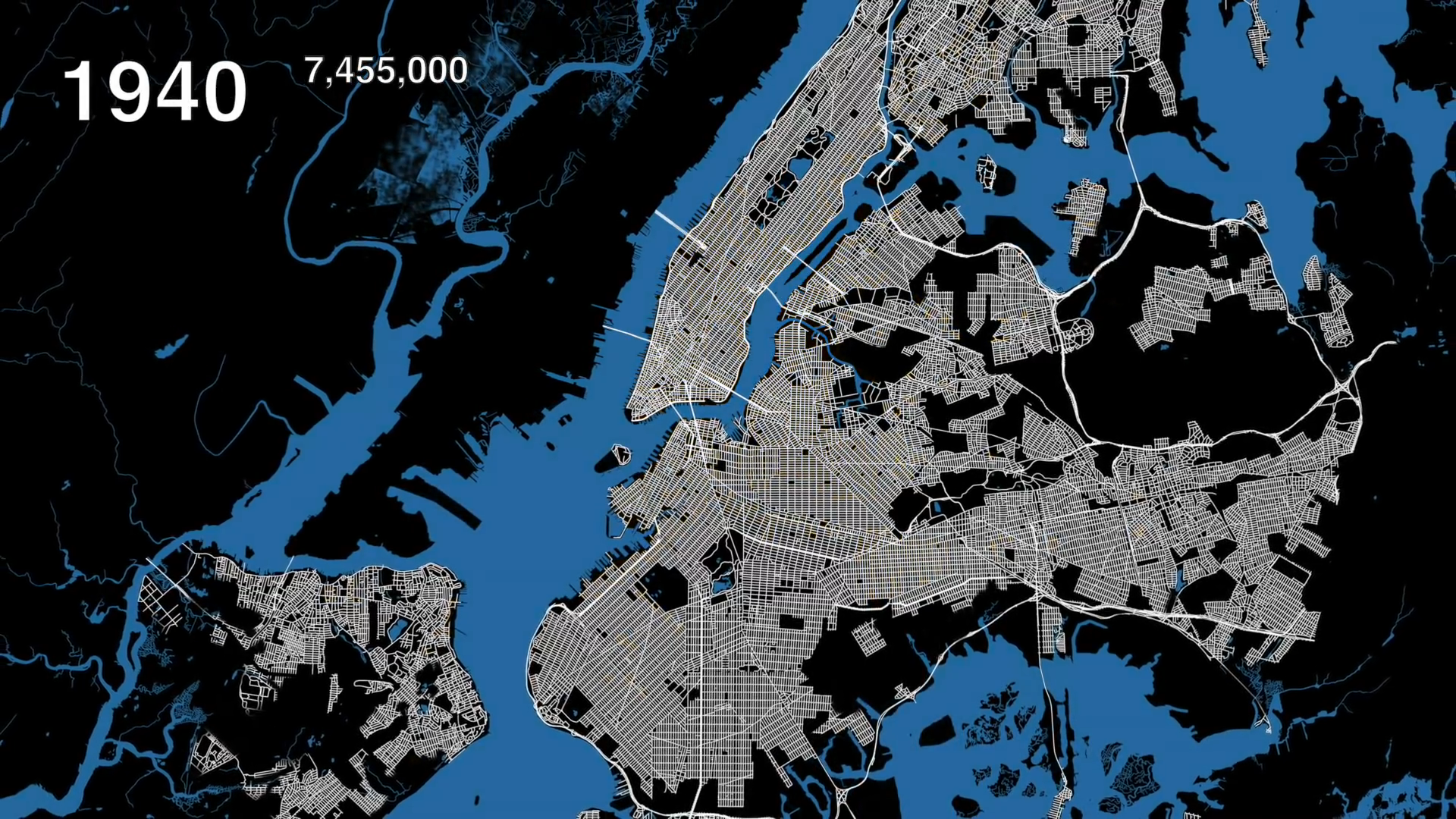
|
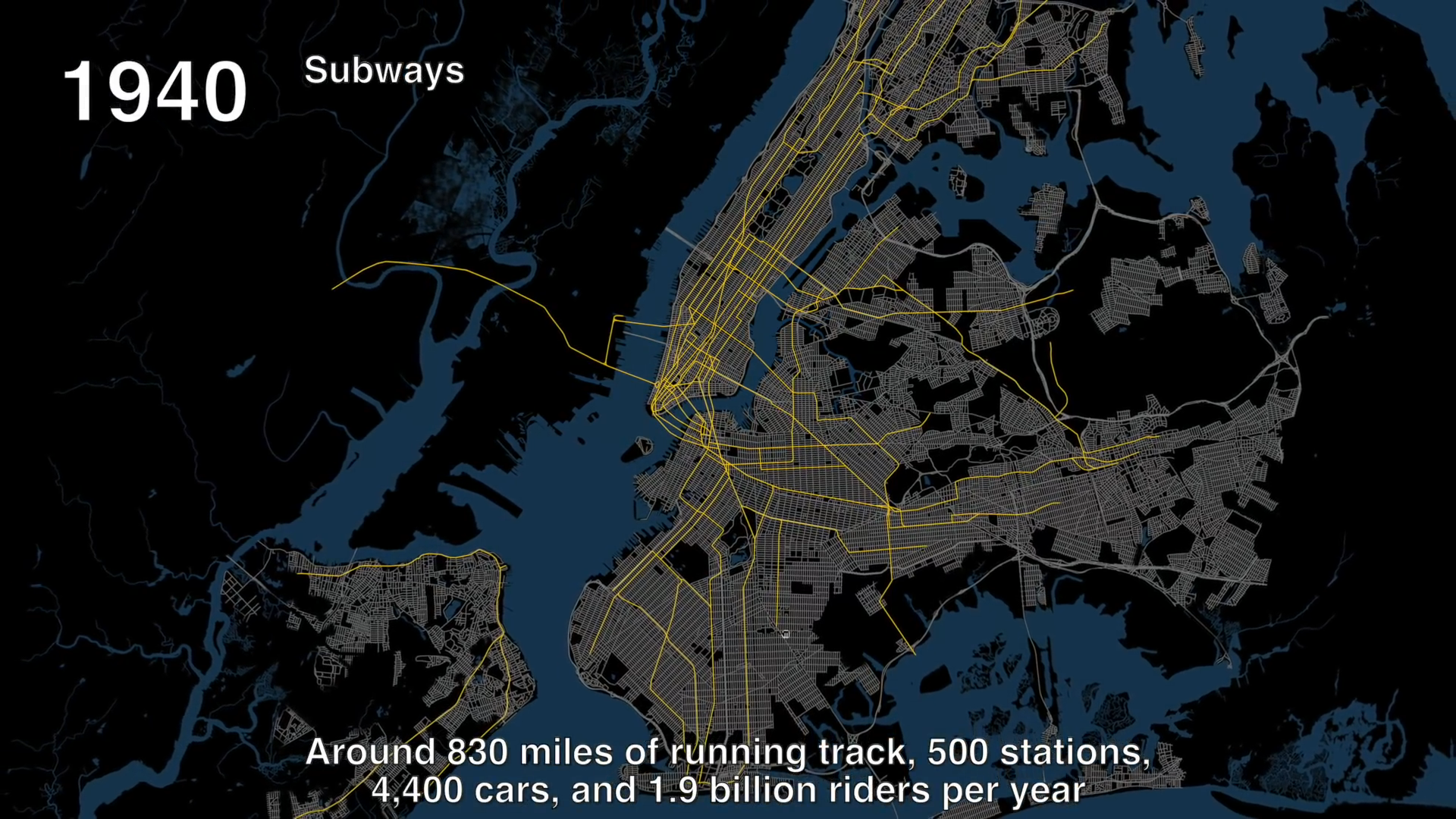
|
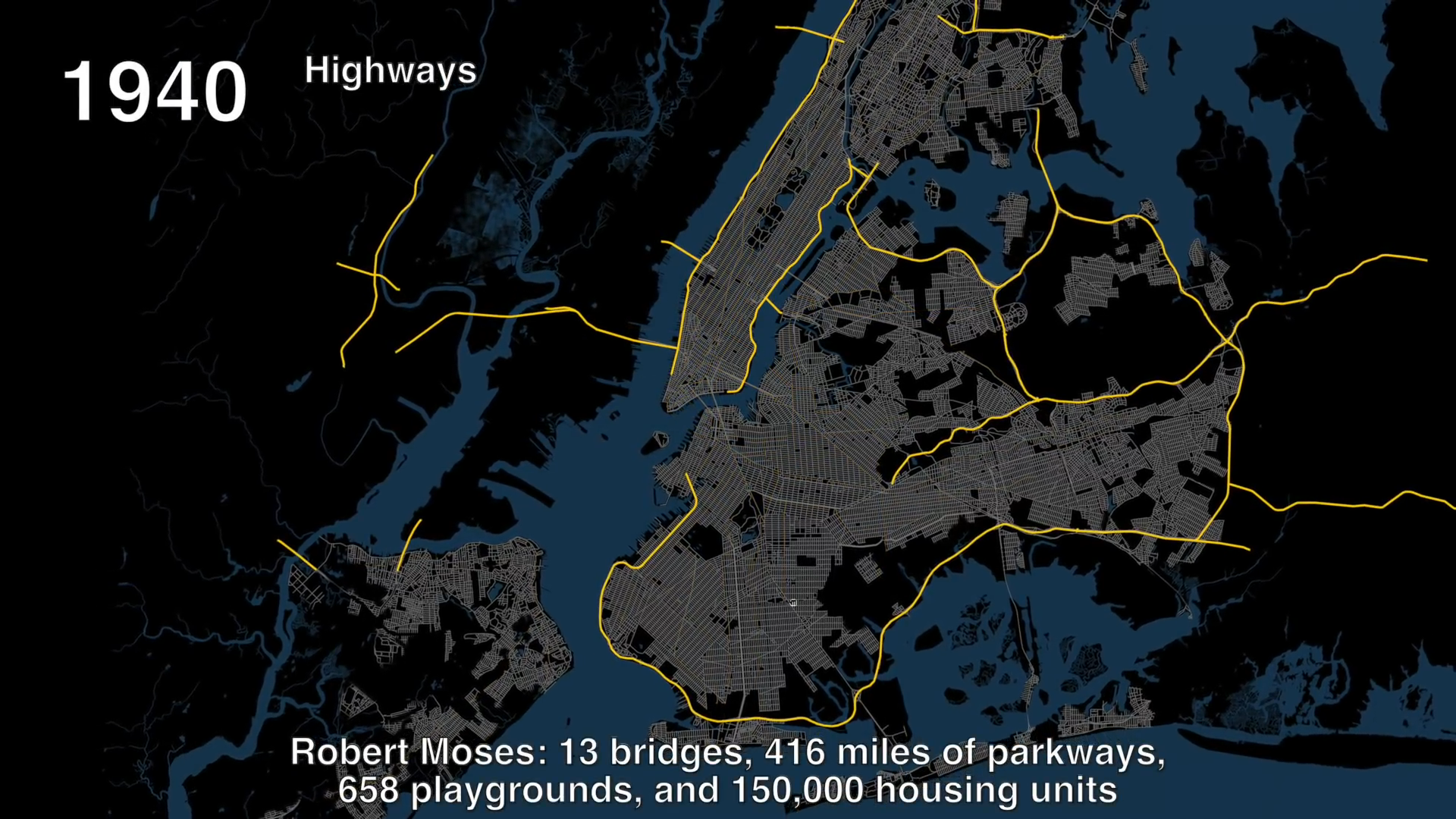
|
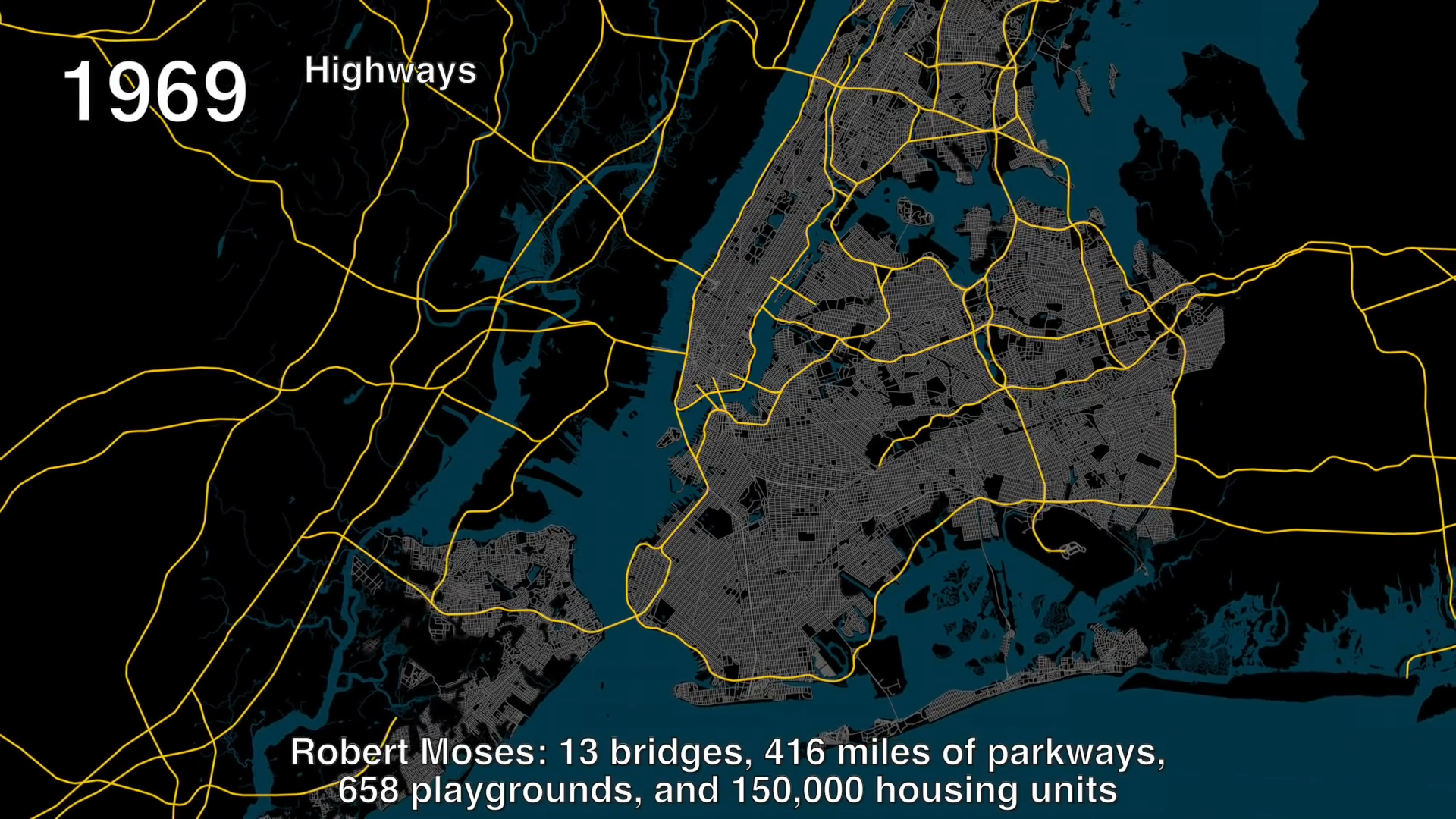
|
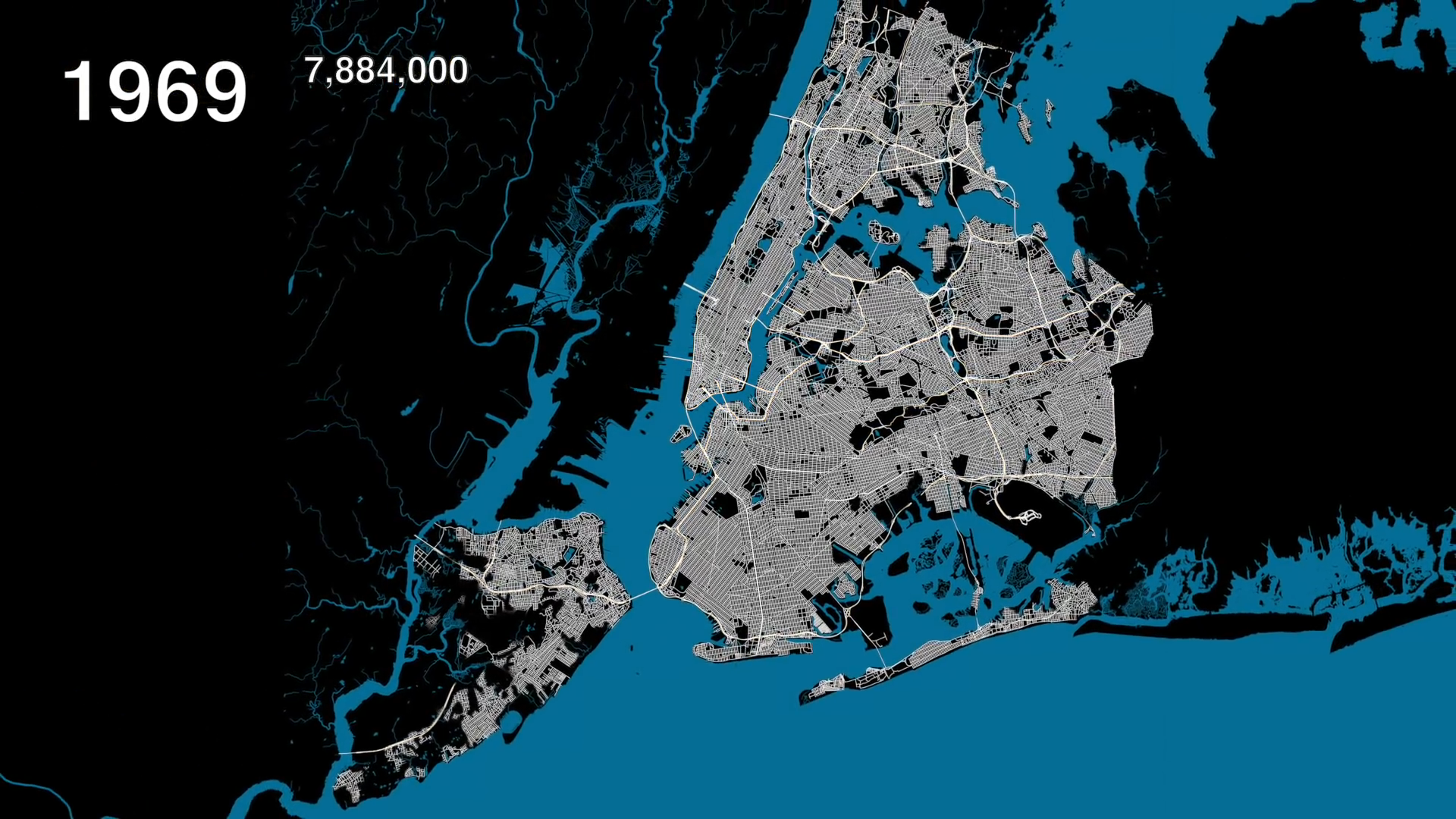
|
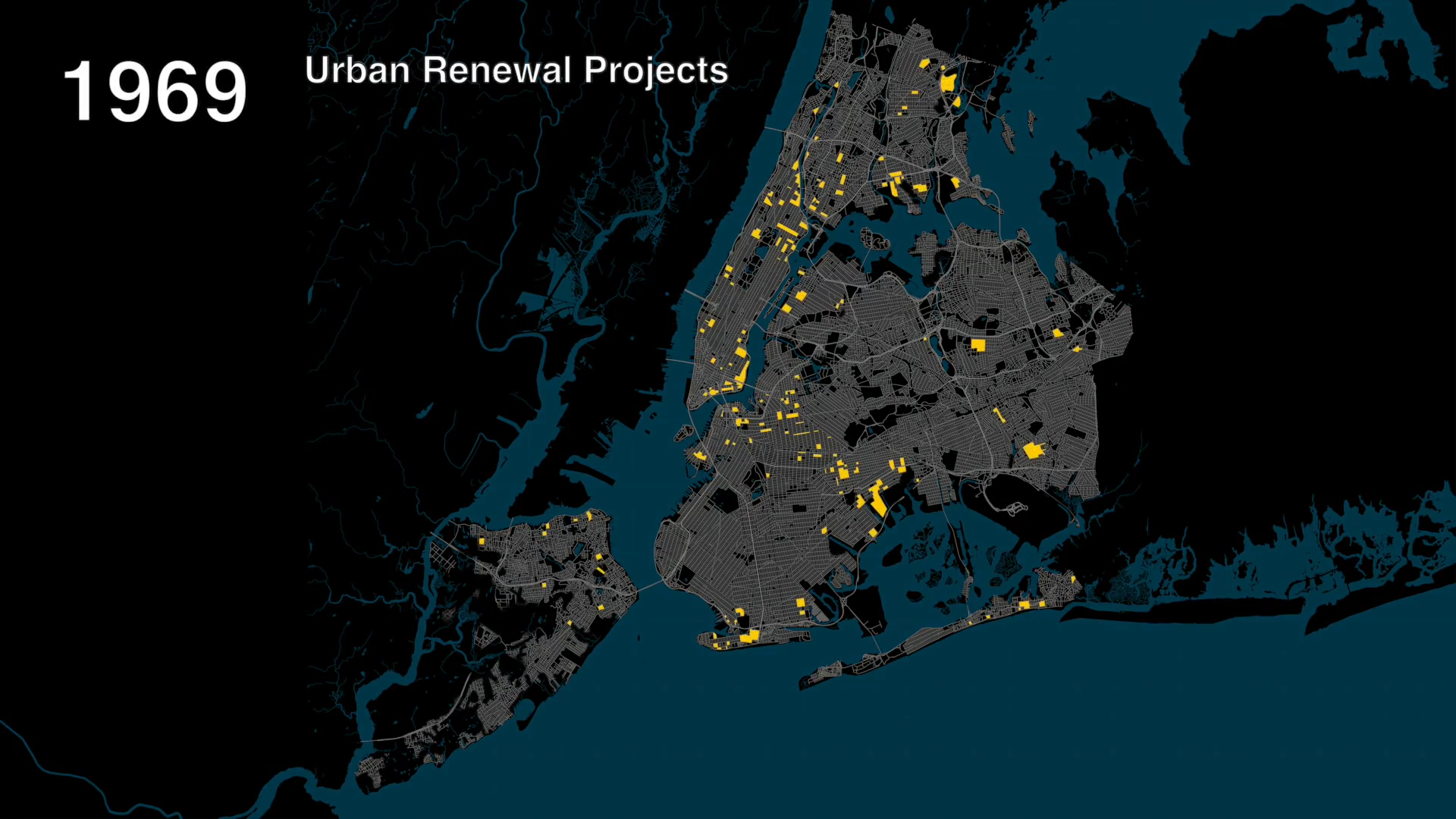
|
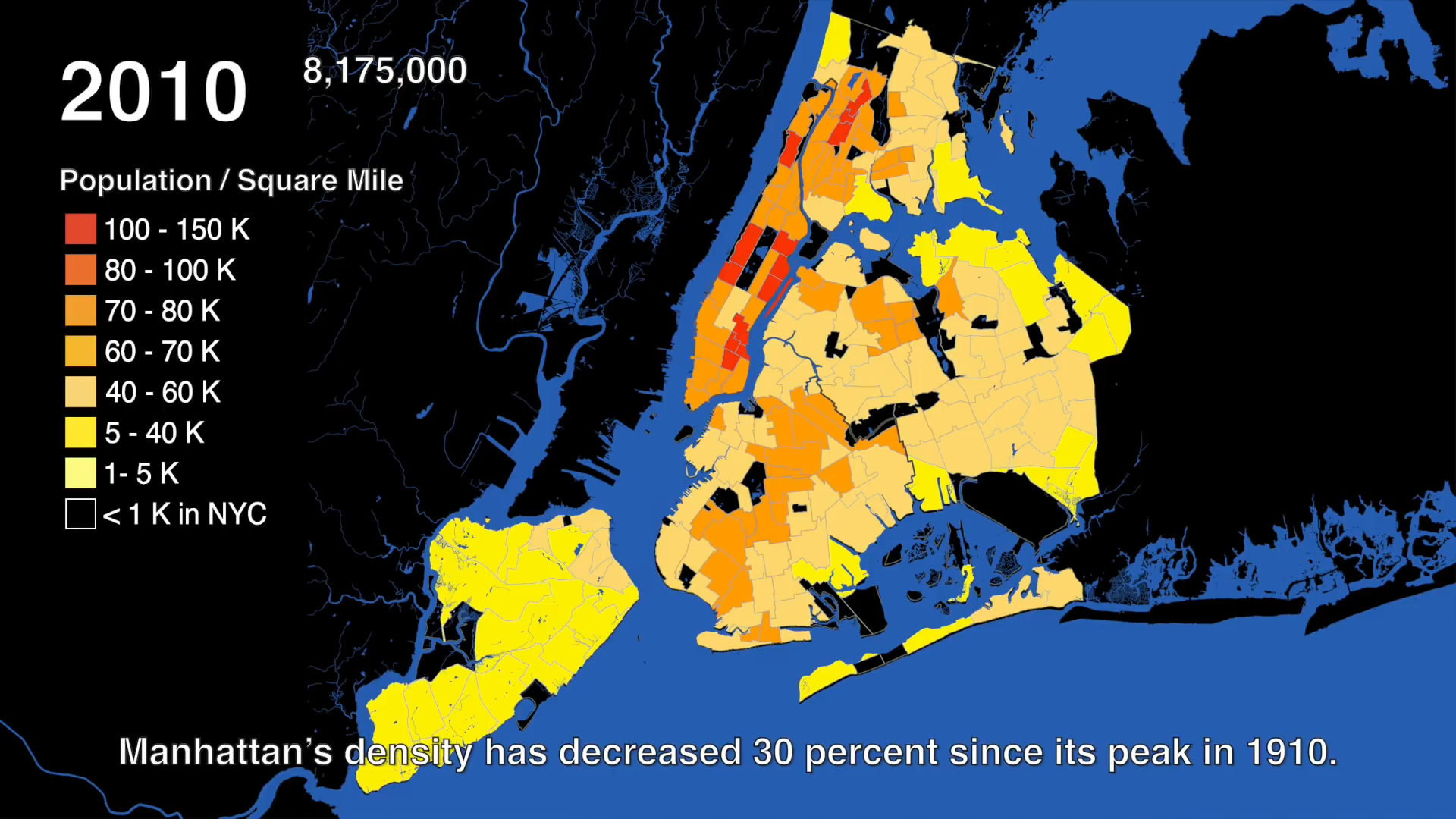
|
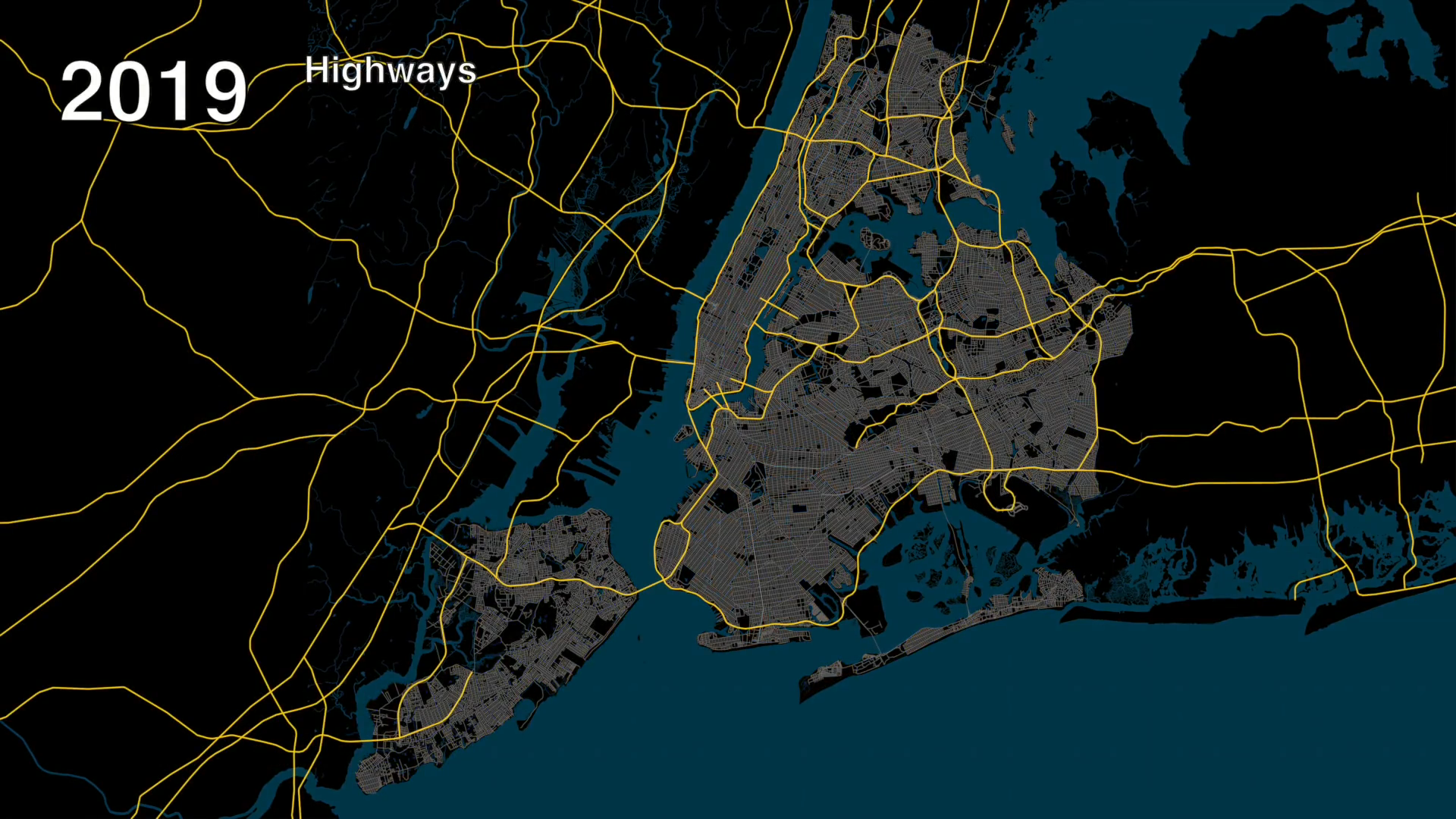
|
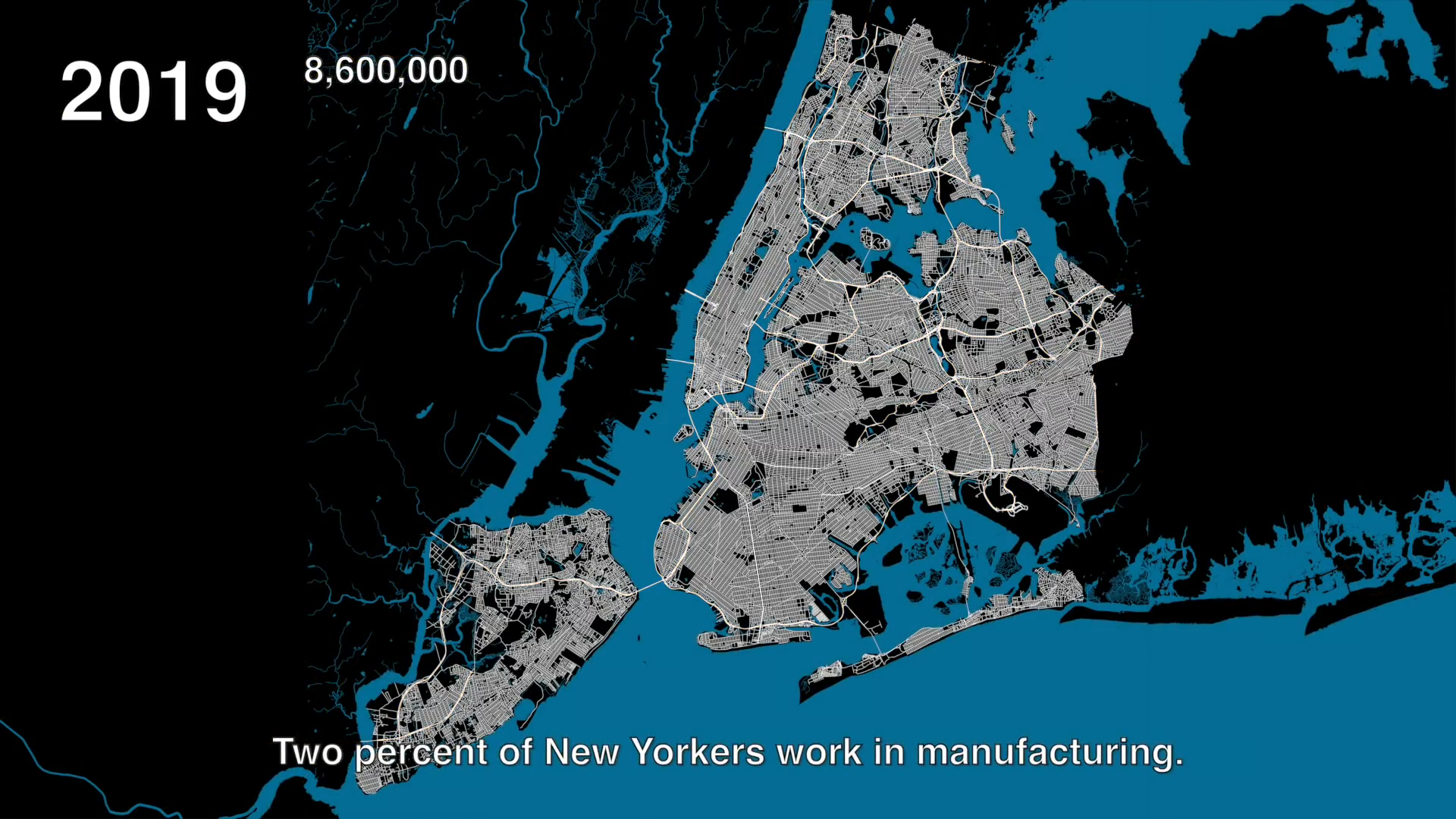
|
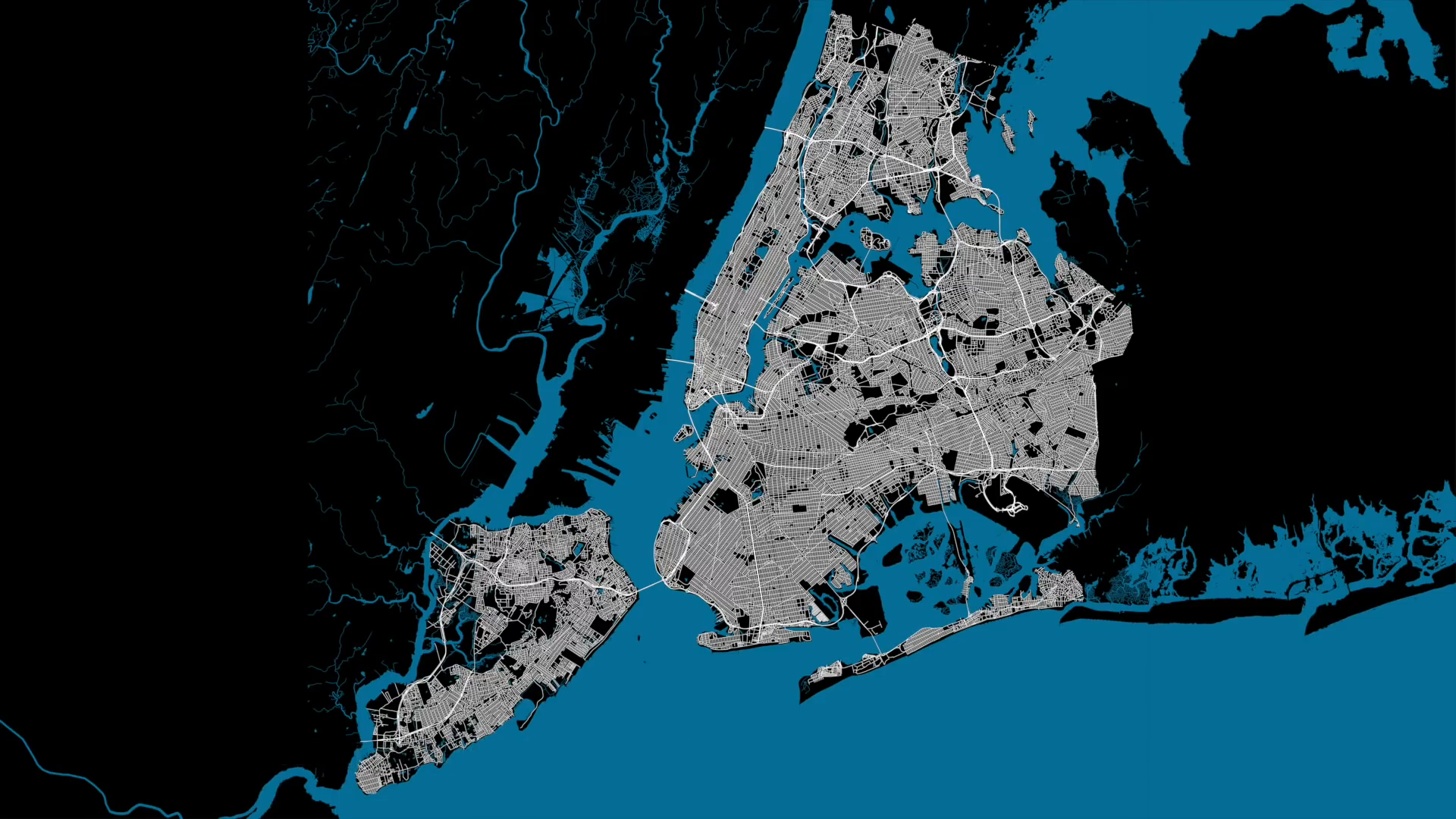
|

|
• Table 1: Thumbnails of selected frames from Miles Zhang's film outlining the chronological development of Manhattan, New York City - click to enlarge.
[edit] • Hudson Yards
Table 2 below illustrates the buildings enumerated on the axonometric at the top of this article - see Key.
[edit] • (1) The MallHeight: Accommodation: Located on 7 floors Construction period: 2015-2019 Architect: Kohn Pederson Fox NOTE:. The Mall contains shops and restaurants - see also (2). |
[edit] • (2) The Food |
[edit] • (3) The VesselHeight: 46m Accommodation: 16 stories Construction period: 2016-2019 Architect: Thomas Heatherwick |
[edit] • (4) The ShedHeight: Accommodation: variable Construction period: 2015-2019 Architect: Diller Scofidio + Renfro NOTE: As part of the Hudson Yards rezoning plan, the city preserved a parcel of city-owned land on West 30th Street between 10th and 11th Avenues, adjacent to The High Line, for future cultural use. |
[edit] • (5) The ObservatoryHeight: 340m Accommodation: Located on the 100th and 101st floors Construction period: 2014-2019 Architect: Kohn Pederson Fox NOTE: 30 Hudson Yards features an 1,100-foot-tall (340 m) outdoor observation deck known as "The Edge", located on the 100th and 101st floors - see (7). |
[edit] • (6) 10 Hudson YardsHeight: 268m Accommodation: 52 floors Construction period: 2013-2016 Architect: Kohn Pederson Fox |
[edit] • (7) 30 Hudson YardsHeight: 395m Accommodation: 73 floors Construction period: 2014-2019 Architect: Kohn Pederson Fox |
[edit] • (8) Tapestry Inc. (formerly Coach)Height: Accommodation: variable Construction Architect: NOTE: Headquarters, 10 Hudson Yards - see (6). |
[edit] • (9) 15 Hudson YardsHeight: 280m Accommodation: 88 floors Construction period: 2014-2019 Architect: Kohn Pederson Fox |
[edit] • (10) 35 Hudson YardsHeight: 300m Accommodation: 72 floors Construction period: 2015-2019 Architects: Skidmore, Owings and Merrill and |
[edit] • (11) 55 Hudson YardsHeight: 240m Accommodation: 51 floors Construction period: 2015-2019 Architects: Kohn Pedersen Fox and Roche-Dinkeloo |
[edit] • (12) 50 Hudson YardsHeight: 299m Accommodation: 58 floors Construction period: 2018-2019 Architect: Foster + Partners |
[edit] • (13) The High LineLength: 2.33km Accommodation: variable Construction period: 2009 Architects: James Corner Field Operations, Diller Scofidio + Renfro, and Piet Oudolf. |
[edit] • (14) The West YardsHeight: Accommodation: variable Construction period: c.2012+ Architect: NOTE: The West Side Yard, between Penn Station and the Hudson River, as it appeared before the Hudson Yards real estate development project broke ground in 2012. |
[edit] • (15) The Tunnel BoxHeight: 11m Length: 240m Accommodation: variable Construction period: 2014-2017 Architect: |
[edit] • (16) 441 9th AveHeight: Accommodation: 17-story office building on top of renovated eight-story warehouse Construction period: 2019 Architect: Kohn Pedersen Fox NOTE: (16) is hidden behind (12) on the axonometric |
• Table 3: Images 1 to 15 relate to buildings enumerated on the axonometric at the top of this article - see Key
"New York is a real-estate town - so it's constantly getting territorialised and privatized. My dream is to preserve public space - preserve unprogrammed space for the public. Park space is part of that. If I could have it my way I would take the whole ground floor of Manhattan and make it public so all of these lobbies, the extended streets and everything."
- (Elizabeth Diller, Architect, Partner-in-charge on designing The Shed, quotation from a DLD Conference in 2018) [4]
[edit] Notes
[1] Davidson, J. (2019) 'I Have a Feeling We’re Not in New York Anymore - Hudson Yards is a billionaire’s fantasy city and you never have to leave — provided you can pay for it', Intelligencer.
[2] New York Botanical Garden (2023) 'Mannahatta Map', welikia.org
[3] Zhang, M. (2018) 'The New York City Evolution Animation', YouTube.
[4] DLD Conference (2018) 'Space On Demand: Designing The Shed (Elizabeth Diller & Hans Ulrich Obrist) | DLD New York 18', YouTube.
[edit] Further Reading
Canadian Centre for Architecture (2004) 'A Lung for Midtown Manhattan: Cedric Price's entry to the IFCCA Prize Competition for the Design of Cities, 1999'.
CityRealty Staff (2021) 'Hudson Yards: The ultimate rundown of developments transforming Manhattan's Far West Side', CityRealty.
Muschamp, H. (1999) 'CRITIC'S NOTEBOOK; Design Fantasies for a strip of the West Side', The New York Times. Also on extremelyprovocative.wordpress.com
TED (2021) 'A stealthy reimagining of urban public space | Elizabeth Diller', YouTube.
reSITE (2017) 'James Corner on Why Public Spaces Need Creativity and Design', YouTube.
Sypher, F. J. (2015) 'The Schagen Letter', New Amsterdam History Center.
Unattributed (2023) '1626: Purchase of the Island of Mannahatta', History101.nyc.
Zhang, M. (2021) 'The Privatization of Public Space in Lower Manhattan', myleszhang.org
--Archiblog 08:12, 15 Dec 2023 (BST)
[edit] Related articles on Designing Buildings
Featured articles and news
Apprenticeships and the responsibility we share
Perspectives from the CIOB President as National Apprentice Week comes to a close.
The first line of defence against rain, wind and snow.
Building Safety recap January, 2026
What we missed at the end of last year, and at the start of this...
National Apprenticeship Week 2026, 9-15 Feb
Shining a light on the positive impacts for businesses, their apprentices and the wider economy alike.
Applications and benefits of acoustic flooring
From commercial to retail.
From solid to sprung and ribbed to raised.
Strengthening industry collaboration in Hong Kong
Hong Kong Institute of Construction and The Chartered Institute of Building sign Memorandum of Understanding.
A detailed description from the experts at Cornish Lime.
IHBC planning for growth with corporate plan development
Grow with the Institute by volunteering and CP25 consultation.
Connecting ambition and action for designers and specifiers.
Electrical skills gap deepens as apprenticeship starts fall despite surging demand says ECA.
Built environment bodies deepen joint action on EDI
B.E.Inclusive initiative agree next phase of joint equity, diversity and inclusion (EDI) action plan.
Recognising culture as key to sustainable economic growth
Creative UK Provocation paper: Culture as Growth Infrastructure.
Futurebuild and UK Construction Week London Unite
Creating the UK’s Built Environment Super Event and over 25 other key partnerships.
Welsh and Scottish 2026 elections
Manifestos for the built environment for upcoming same May day elections.
Advancing BIM education with a competency framework
“We don’t need people who can just draw in 3D. We need people who can think in data.”







