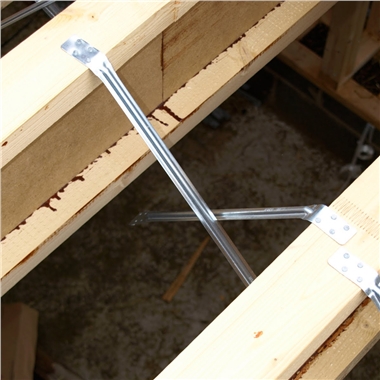Herringbone strut
Herringbone struts are a form of cross bracing typically found between floor joists. Bracing between parallel rows of joists helps them to stay in place and prevents them from twisting.
Herringbone struts can be made of timber or pre-galvanised mild steel. They are sometimes used as an alternative to solid block bridging (or noggins/dwangs), particularly for long-span domestic floors. They are generally installed at the centre of a span when floor joists exceed 2.5 m. Spans exceeding 4.5 m may require two rows spaced at 1/3 and 2/3 span.
Timber herringbone strutting should be at least 38 x 38 mm timber and can only be used where the spacing between the joists is less than three times the depth of the joist.
They may be the preferred option if there is a lot of pipework or cabling to accommodate between joists, as they reduce the amount of drilling that would be required through solid noggings, which would weaken the floor.
A common problem in older dwellings is that floors feel ‘springy’. This can, in part, be because the herringbone struts have been removed in order to run services. Their re-introduction, or the reintroduction of regular noggings can help reduce the problem as the floor is encouraged to behave more as a 'slab' rather than a series of individual joists.
Alternatively, and perhaps more reliably, the floor can be strengthened, by 'sistering' steel, timber or ply reinforcing joists to the side of the existing joists, although, perversely, the installation of reinforcement can be made more difficult by the presence of herringbone struts or noggings.
[edit] Related articles on Designing Buildings
Featured articles and news
Reform of the fire engineering profession
Fire Engineers Advisory Panel: Authoritative Statement, reactions and next steps.
Restoration and renewal of the Palace of Westminster
A complex project of cultural significance from full decant to EMI, opportunities and a potential a way forward.
Apprenticeships and the responsibility we share
Perspectives from the CIOB President as National Apprentice Week comes to a close.
The first line of defence against rain, wind and snow.
Building Safety recap January, 2026
What we missed at the end of last year, and at the start of this...
National Apprenticeship Week 2026, 9-15 Feb
Shining a light on the positive impacts for businesses, their apprentices and the wider economy alike.
Applications and benefits of acoustic flooring
From commercial to retail.
From solid to sprung and ribbed to raised.
Strengthening industry collaboration in Hong Kong
Hong Kong Institute of Construction and The Chartered Institute of Building sign Memorandum of Understanding.
A detailed description from the experts at Cornish Lime.
IHBC planning for growth with corporate plan development
Grow with the Institute by volunteering and CP25 consultation.
Connecting ambition and action for designers and specifiers.
Electrical skills gap deepens as apprenticeship starts fall despite surging demand says ECA.
Built environment bodies deepen joint action on EDI
B.E.Inclusive initiative agree next phase of joint equity, diversity and inclusion (EDI) action plan.
Recognising culture as key to sustainable economic growth
Creative UK Provocation paper: Culture as Growth Infrastructure.
Futurebuild and UK Construction Week London Unite
Creating the UK’s Built Environment Super Event and over 25 other key partnerships.
Welsh and Scottish 2026 elections
Manifestos for the built environment for upcoming same May day elections.
Advancing BIM education with a competency framework
“We don’t need people who can just draw in 3D. We need people who can think in data.”
























