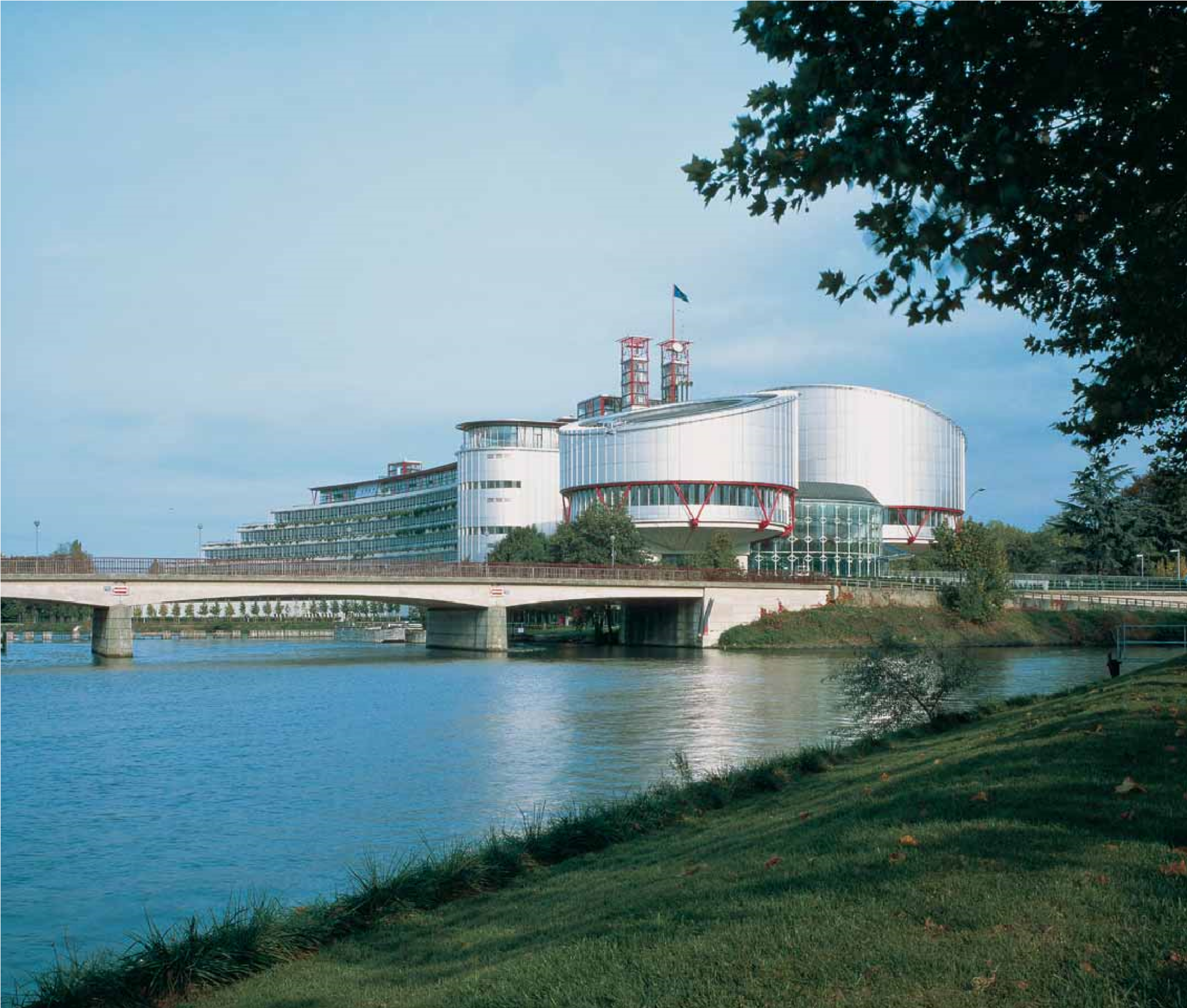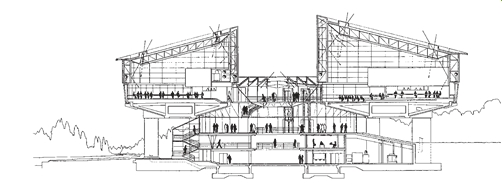European Court of Human Rights
The form of the building, dictated by the sweep of the river Ill, and the work of landscape architect Dan Kiley has resulted in a scheme where building and landscape interact seamlessly.
The European Court of Human Rights is a key building in the history of the Richard Rogers Partnership (RRP, now Rogers Stirk Harbour + Partners, RSH+P) and one of the few landmarks which provide a credible architectural image for the new Europe.
The site is located some way from the historic centre of the city but close to the river. The design creates a symbolic landmark but not a monument: the nature of the Court’s business implies that its premises should be anything but intimidating or fortress-like. Rather it should be welcoming and humane, while preserving an appropriate dignity. Protecting and enhancing the quality of the site was a prime objective, along with economy of operation and a ‘natural’ environment.
The basic diagram of the scheme was tested to its limits during the design process. The collapse of the communist bloc greatly increased the European ‘family’: the building’s office provision had to grow by some 50 per cent and the public spaces by 25 per cent.
The two main departments of the European Court, the Court itself and the Commission, occupy two circular chambers, clad in stainless steel, at the head of the building, while secondary structural elements are picked out in bright red. The entrance hall is light-filled, and has fine views out over the river. The ‘tail’ of the building is divided into two parts and contains offices, administration and the judge’s chambers. Functions are clearly legible. Only the main public spaces, focusing on a stone-paved rotunda, are air-conditioned (using an economical heat-exchange system). The remainder of the building relies on natural ventilation and light with opening windows.
Façades provide for a high degree of planting: well established greenery spills down from the roofs. The building is a powerful and highly rational expression of the function it serves but is imbued too with a Mendelsohnian streak of romantic expressionism.
Project information:
- Place/Date: Strasbourg , France 1989 - 1995
- Client: Conseil de l’Europe
- Cost: £35 million
- Area: 300,000 m²
- Cost/m²: £117
- Architect: Richard Rogers Partnership
- Structural Engineer: Ove Arup & Partners/Omnium Technique Européen
- Services Engineer: Ove Arup & Partners/Omnium Technique Européen
- Quantity Surveyor: Thorne Wheatley Associates
- Main Contractor: Campenon Bernard SGE
- Lighting Consultant: Lighting Design Partnership
- Landscape Architect: David Jarvis Associates/Dan Kiley
- Co-Architect: Atelier d’Architecture Claude Bucher
- Acoustic Consultant: Sound Research Laboratories
--RSHP
Featured articles and news
A case study and a warning to would-be developers
Creating four dwellings... after half a century of doing this job, why, oh why, is it so difficult?
Reform of the fire engineering profession
Fire Engineers Advisory Panel: Authoritative Statement, reactions and next steps.
Restoration and renewal of the Palace of Westminster
A complex project of cultural significance from full decant to EMI, opportunities and a potential a way forward.
Apprenticeships and the responsibility we share
Perspectives from the CIOB President as National Apprentice Week comes to a close.
The first line of defence against rain, wind and snow.
Building Safety recap January, 2026
What we missed at the end of last year, and at the start of this...
National Apprenticeship Week 2026, 9-15 Feb
Shining a light on the positive impacts for businesses, their apprentices and the wider economy alike.
Applications and benefits of acoustic flooring
From commercial to retail.
From solid to sprung and ribbed to raised.
Strengthening industry collaboration in Hong Kong
Hong Kong Institute of Construction and The Chartered Institute of Building sign Memorandum of Understanding.
A detailed description from the experts at Cornish Lime.
IHBC planning for growth with corporate plan development
Grow with the Institute by volunteering and CP25 consultation.
Connecting ambition and action for designers and specifiers.
Electrical skills gap deepens as apprenticeship starts fall despite surging demand says ECA.
Built environment bodies deepen joint action on EDI
B.E.Inclusive initiative agree next phase of joint equity, diversity and inclusion (EDI) action plan.
Recognising culture as key to sustainable economic growth
Creative UK Provocation paper: Culture as Growth Infrastructure.
























