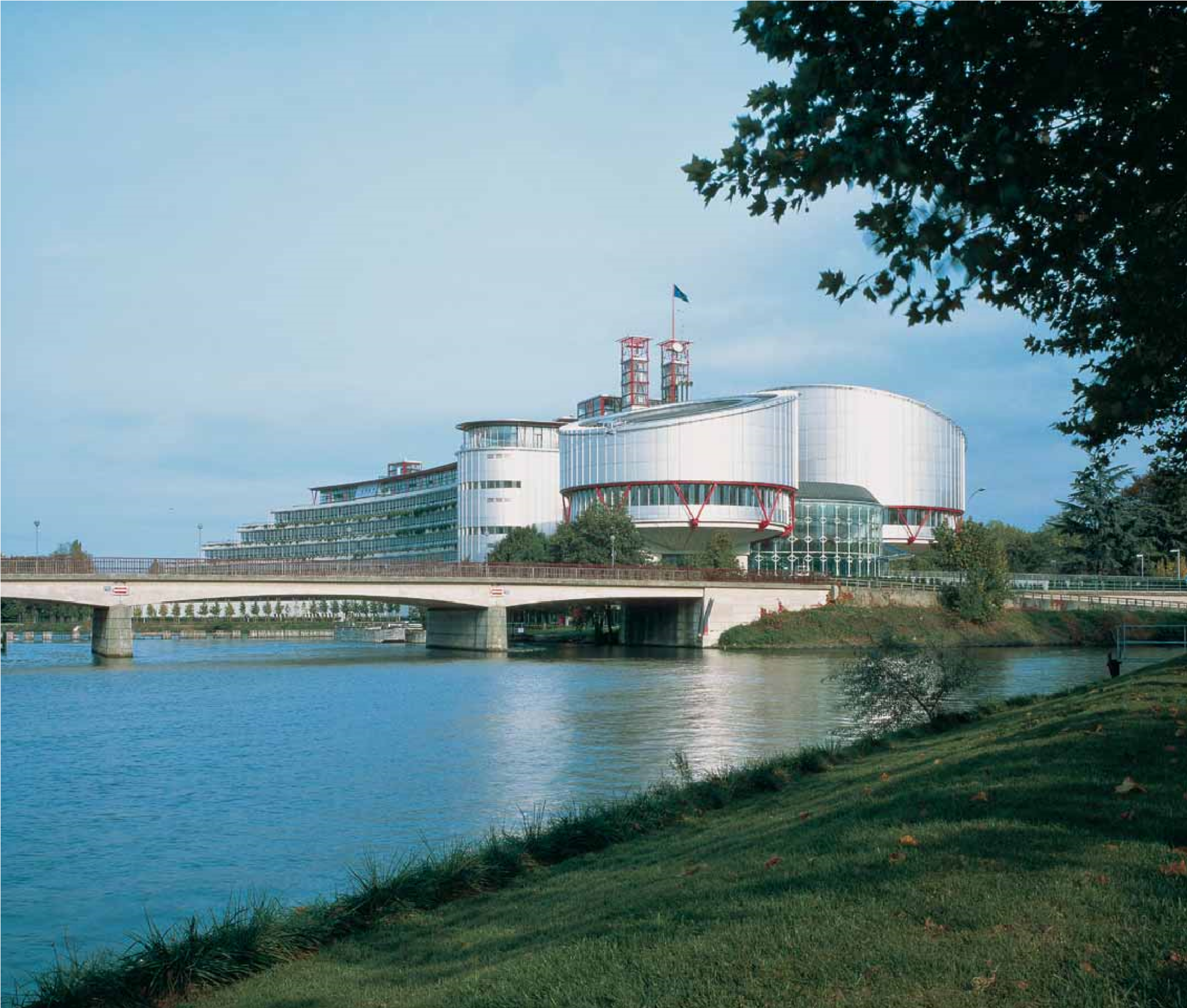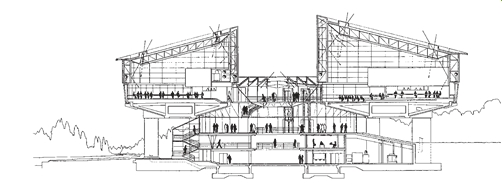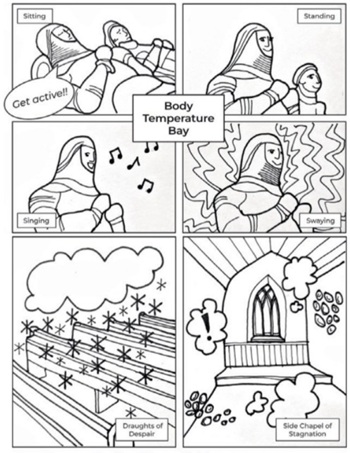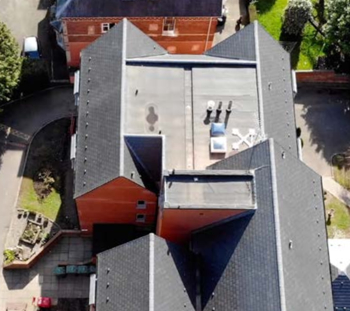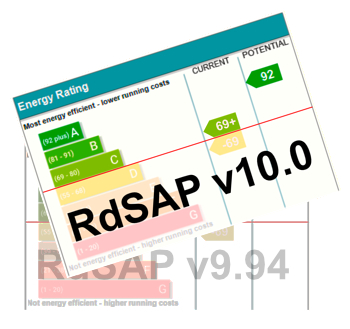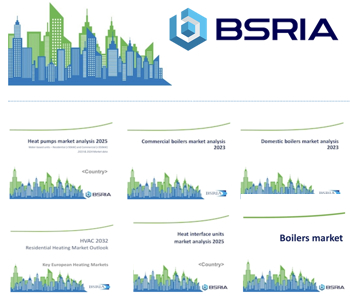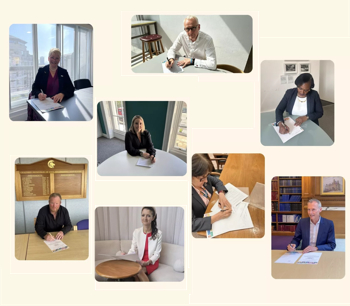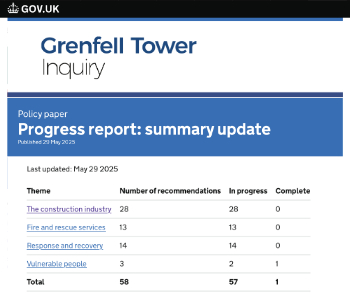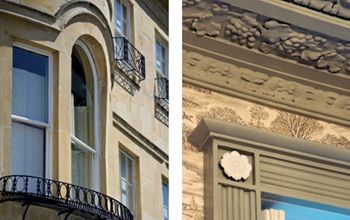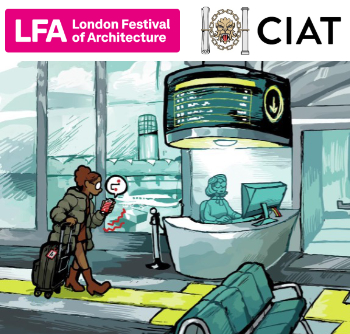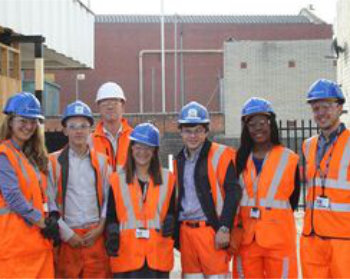European Court of Human Rights
The form of the building, dictated by the sweep of the river Ill, and the work of landscape architect Dan Kiley has resulted in a scheme where building and landscape interact seamlessly.
The European Court of Human Rights is a key building in the history of the Richard Rogers Partnership (RRP, now Rogers Stirk Harbour + Partners, RSH+P) and one of the few landmarks which provide a credible architectural image for the new Europe.
The site is located some way from the historic centre of the city but close to the river. The design creates a symbolic landmark but not a monument: the nature of the Court’s business implies that its premises should be anything but intimidating or fortress-like. Rather it should be welcoming and humane, while preserving an appropriate dignity. Protecting and enhancing the quality of the site was a prime objective, along with economy of operation and a ‘natural’ environment.
The basic diagram of the scheme was tested to its limits during the design process. The collapse of the communist bloc greatly increased the European ‘family’: the building’s office provision had to grow by some 50 per cent and the public spaces by 25 per cent.
The two main departments of the European Court, the Court itself and the Commission, occupy two circular chambers, clad in stainless steel, at the head of the building, while secondary structural elements are picked out in bright red. The entrance hall is light-filled, and has fine views out over the river. The ‘tail’ of the building is divided into two parts and contains offices, administration and the judge’s chambers. Functions are clearly legible. Only the main public spaces, focusing on a stone-paved rotunda, are air-conditioned (using an economical heat-exchange system). The remainder of the building relies on natural ventilation and light with opening windows.
Façades provide for a high degree of planting: well established greenery spills down from the roofs. The building is a powerful and highly rational expression of the function it serves but is imbued too with a Mendelsohnian streak of romantic expressionism.
Project information:
- Place/Date: Strasbourg , France 1989 - 1995
- Client: Conseil de l’Europe
- Cost: £35 million
- Area: 300,000 m²
- Cost/m²: £117
- Architect: Richard Rogers Partnership
- Structural Engineer: Ove Arup & Partners/Omnium Technique Européen
- Services Engineer: Ove Arup & Partners/Omnium Technique Européen
- Quantity Surveyor: Thorne Wheatley Associates
- Main Contractor: Campenon Bernard SGE
- Lighting Consultant: Lighting Design Partnership
- Landscape Architect: David Jarvis Associates/Dan Kiley
- Co-Architect: Atelier d’Architecture Claude Bucher
- Acoustic Consultant: Sound Research Laboratories
--RSHP
Featured articles and news
A people-first approach to retrofit
Moving away from the destructive paradigm of fabric-first.
International Electrician Day, 10 June 2025
Celebrating the role of electrical engineers from André-Marie Amperè, today and for the future.
New guide for clients launched at Houses of Parliament
'There has never been a more important time for clients to step up and ...ask the right questions'
The impact of recycled slate tiles
Innovation across the decades.
EPC changes for existing buildings
Changes and their context as the new RdSAP methodology comes into use from 15 June.
Skills England publishes Sector skills needs assessments
Priority areas relating to the built environment highlighted and described in brief.
BSRIA HVAC Market Watch - May 2025 Edition
Heat Pump Market Outlook: Policy, Performance & Refrigerant Trends for 2025–2028.
Committing to EDI in construction with CIOB
Built Environment professional bodies deepen commitment to EDI with two new signatories: CIAT and CICES.
Government Grenfell progress report at a glance
Line by line recomendation overview, with links to more details.
An engaging and lively review of his professional life.
Sustainable heating for listed buildings
A problem that needs to be approached intelligently.
50th Golden anniversary ECA Edmundson apprentice award
Deadline for entries has been extended to Friday 27 June, so don't miss out!
CIAT at the London Festival of Architecture
Designing for Everyone: Breaking Barriers in Inclusive Architecture.
Mixed reactions to apprenticeship and skills reform 2025
A 'welcome shift' for some and a 'backwards step' for others.








