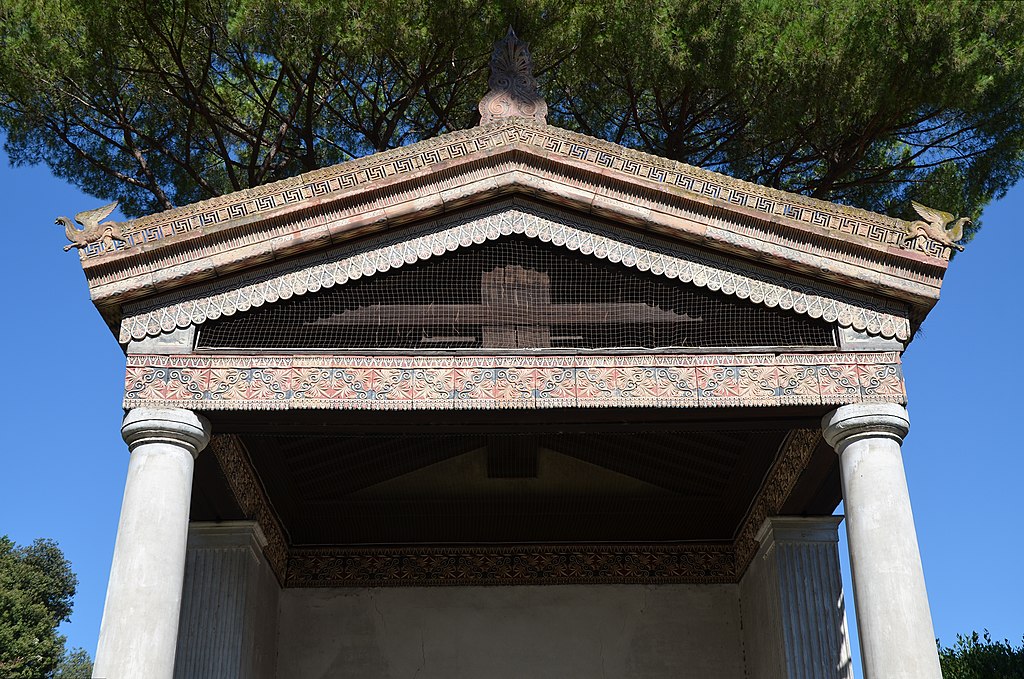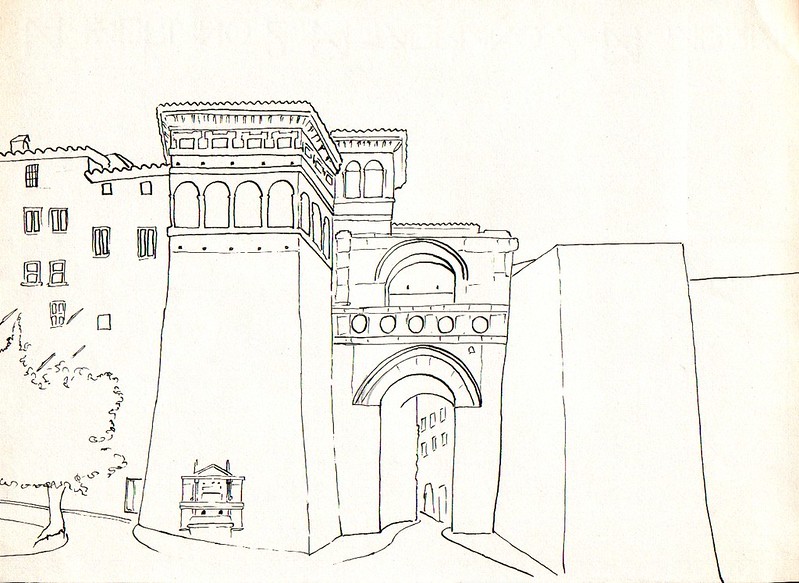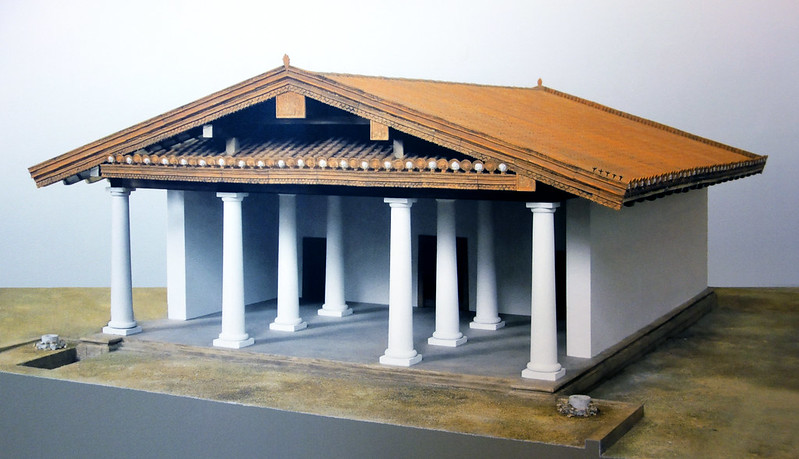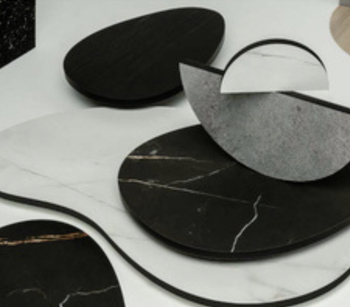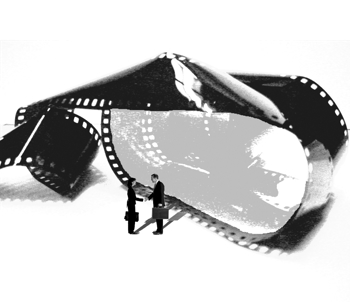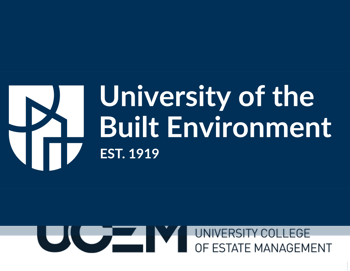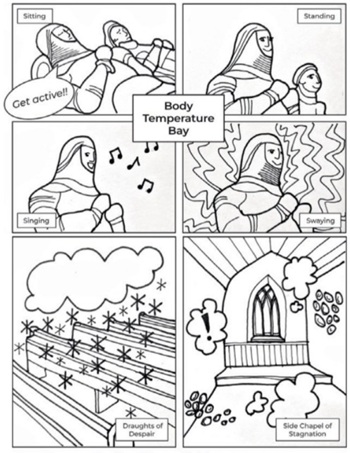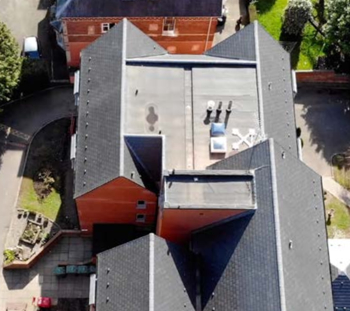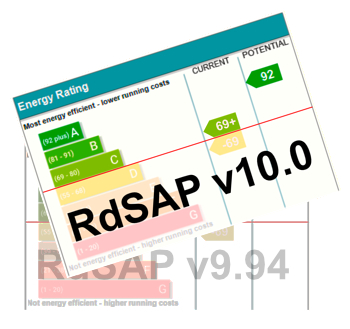Etruscan architecture
Model of an Etruscan temple.
It is believed that the Etruscan architectural tradition developed around the seventh century BC, perhaps as a result of Greek colonisation that took place in southern Italy. Very little Etruscan architecture survives, as many of the cities were destroyed by the Romans who built over them during the rise of the Roman Empire. Some of their city walls and characteristic masonry arched gateways remain.
Sketch of the Etruscan Arch, Perugia (also known as Porta Augusta).
Unlike the Greeks (and later, the Romans) who used stone, the Etruscans favoured building using wood, clay, brick and tufa (building blocks made from the region’s volcanic ash). Stone was reserved for city walls, building foundations and tombs. The traces of Etruscan architecture that have been preserved are primarily religious temples where stone was used for the foundations.
Reconstruction of an Etruscan Temple of the 6th century, according to Vitruvius.
There are ancient Roman descriptions (particularly those by Vitruvius) that remark upon rich facade decorations, but stocky elegance was the underlying characteristic of these structures.
The shape of Etruscan columns was influenced by the simplicity of the Greek Doric order. However, because they were placed widely apart, their ratios and proportions were more in line with the Greek Ionic order. Their wooden columns were decoratively painted. Sometimes they also featured bases and capitals adorned with painted terracotta decorations.
[edit] Related articles on Designing Buildings Wiki
Featured articles and news
BSRIA Sentinel Clerk of Works Training Case Study
Strengthening expertise to enhance service delivery with integrated cutting-edge industry knowledge.
Impact report from the Supply Chain Sustainability School
Free sustainability skills, training and support delivered to thousands of UK companies to help cut carbon.
The Building Safety Forum at the Installershow 2025
With speakers confirmed for 24 June as part of Building Safety Week.
The UK’s largest air pollution campaign.
Future Homes Standard, now includes solar, but what else?
Will the new standard, due to in the Autumn, go far enough in terms of performance ?
BSRIA Briefing: Cleaner Air, Better tomorrow
A look back at issues relating to inside and outside air quality, discussed during the BSRIA briefing in 2023.
Restoring Abbotsford's hothouse
Bringing the writer Walter Scott's garden to life.
Reflections on the spending review with CIAT.
Retired firefighter cycles world to raise Grenfell funds
Leaving on 14 June 2025 Stephen will raise money for youth and schools through the Grenfell Foundation.
Key points for construction at a glance with industry reactions.
Functionality, visibility and sustainability
The simpler approach to specification.
Architects, architecture, buildings, and inspiration in film
The close ties between makers and the movies, with our long list of suggested viewing.
SELECT three-point plan for action issued to MSPs
Call for Scottish regulation, green skills and recognition of electrotechnical industry as part of a manifesto for Scottish Parliamentary elections.
UCEM becomes the University of the Built Environment
Major milestone in its 106-year history, follows recent merger with London School of Architecture (LSE).
Professional practical experience for Architects in training
The long process to transform the nature of education and professional practical experience in the Architecture profession following recent reports.
A people-first approach to retrofit
Moving away from the destructive paradigm of fabric-first.
New guide for clients launched at Houses of Parliament
'There has never been a more important time for clients to step up and ...ask the right questions'
The impact of recycled slate tiles
Innovation across the decades.
EPC changes for existing buildings
Changes and their context as the new RdSAP methodology comes into use from 15 June.






