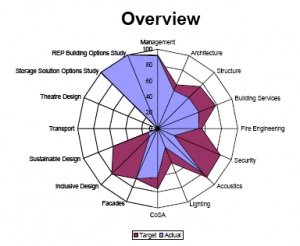Design web for building design
No matter how big or small a project, knowing where you are in the design process and identifying where problems lie is absolutely fundamental to achieving a successful outcome, and in that, monitoring the design is crucial.
However, whilst designers may be asked to take on lead consultant or lead designer roles, many practices do not have in house management support. As a consequence, they may seek to improve the way their projects are managed, either by developing tools and techniques internally or by outsourcing this requirement to other, more suitable consultants.
This is not straight-forward, as design is not predictable, nor is it as sequential as the construction process. The construction process is typically scheduled using tools such as Gantt charts, where tasks are linked to show sequences of activities, dependencies and critical paths.
However, it can be argued that design is an activity-related as opposed to time-related process, and that the days have passed where architecture, structure and services designers worked independently and measuring design progress was simply a matter of counting drawings.
Designers also tend to b every visual individuals. Having to decipher a bar chart to determine design progress may not be something that comes naturally. This makes it a challenge to schedule and monitor design team activities and progress accurately and meaningfully.
The ‘Design Web’ provides an alternative method of monitoring and reporting on design activity and progress. Using fairly simple techniques, it is a very visual tool that allows designers to take a snapshot of the entire project at any time in the project life cycle. It is something that is used to ensure that all the pieces of the design jigsaw are being progressed and if not, instantly see where the problems or blockages lie.
This is also useful for showing progress to clients.
The ‘Design Web’ captures the design tasks necessary in any given period, weighted and presented in a simple graphical form that can be easily understood by all. They are used by design teams to assess progress and subsequently target effort and resources into the right areas, allowing them to produce a fully integrated and coordinated design. It enables everyone to clearly see where problems lie and where the team is progressing well.
Work begins in the centre of the web, and progress then ‘grows’ from the centre towards the outer edge that represents 100% completion.
There will always be a need to plot the design stages and key milestones in a linear way in a bar chart form (using a Gannt chart) as this provides a sequential plan showing how to progress through the project. However, just plotting design onto a Gannt chart and then drawing a line down it to reflect current progress does not accurately or usefully represent the real situation. Gannt charts are useful for plotting key milestone dates, key decision dates critical paths and so on, but not are not the only or the best tool for gauging design progress.
[edit] Related articles
Featured articles and news
Government consultations for the summer of 2025
A year of Labour, past and present consultations on the environment, the built environment, training and tax.
CMA competitiveness probe of major housing developers
100 million affordable housing contributions committed with further consultation published.
Homes England supports Greencore Homes
42 new build affordable sustainable homes in Oxfordshire.
Zero carbon social housing: unlocking brownfield potential
Seven ZEDpod strategies for brownfield housing success.
CIOB report; a blueprint for SDGs and the built environment
Pairing the Sustainable Development Goals with projects.
Types, tests, standards and fires relating to external cladding
Brief descriptions with an extensive list of fires for review.
Latest Build UK Building Safety Regime explainer published
Key elements in one short, now updated document.
UKGBC launch the UK Climate Resilience Roadmap
First guidance of its kind on direct climate impacts for the built environment and how it can adapt.
CLC Health, Safety and Wellbeing Strategy 2025
Launched by the Minister for Industry to look at fatalities on site, improving mental health and other issues.
One of the most impressive Victorian architects. Book review.
Common Assessment Standard now with building safety
New CAS update now includes mandatory building safety questions.
RTPI leader to become new CIOB Chief Executive Officer
Dr Victoria Hills MRTPI, FICE to take over after Caroline Gumble’s departure.
Social and affordable housing, a long term plan for delivery
The “Delivering a Decade of Renewal for Social and Affordable Housing” strategy sets out future path.
A change to adoptive architecture
Effects of global weather warming on architectural detailing, material choice and human interaction.
The proposed publicly owned and backed subsidiary of Homes England, to facilitate new homes.
How big is the problem and what can we do to mitigate the effects?
Overheating guidance and tools for building designers
A number of cool guides to help with the heat.
The UK's Modern Industrial Strategy: A 10 year plan
Previous consultation criticism, current key elements and general support with some persisting reservations.
Building Safety Regulator reforms
New roles, new staff and a new fast track service pave the way for a single construction regulator.

























