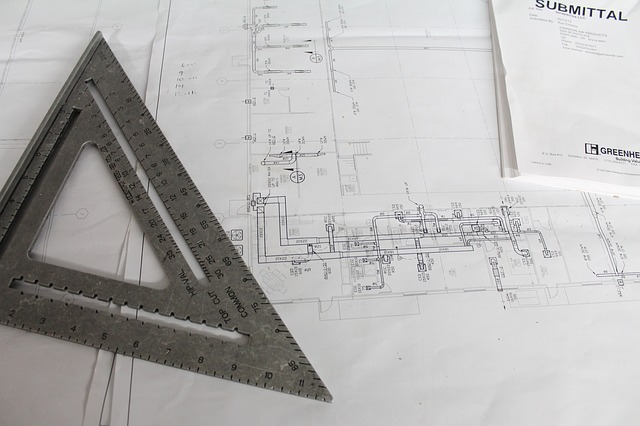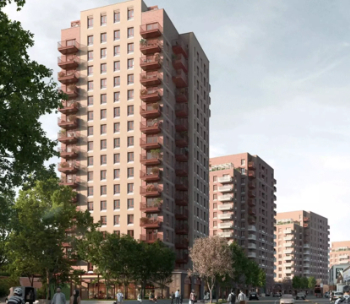Design responsibility matrix
Building design was traditionally carried out by a small team of consultants working for a client, who would complete the design before seeking tenders from contractors to carry out the works. However, as buildings have become more complex, design and construction have begun to overlap, a wide range of specialist designers have emerged, contractors have taken on more of a managerial role, and the whole supply chain has become engaged in the design process. As a result, it is increasingly important to define precisely who is responsible for which part of the design.
A design responsibility matrix (DRM) sets out responsibility for each element of the design at each stage of the design development process and to what level of detail. It might be accompanied by the development of a contractual tree, illustrating the contractual relationship between the participants in the project. It can also be accompanied by a project roles table that sets out the overall roles required for a project.
Preparation of a design responsibility matrix should begin early in the development of the project. It may start with a simple, strategic overview of design responsibility for the main design elements. As the project progresses, however, it should increase in detail to allocate responsibility for specific elements, systems and products, setting out the level of detail and format of design information to be produced and any requirement for collateral warranties.
It is important that design responsibilities are clearly defined and properly understood before tender documentation is prepared or appointments made.
The client may wish to allocate the roles of lead designer and lead consultant to co-ordinate the work of designers. It might also be appropriate to appoint a design co-ordinator (for the co-ordination and integration of design prepared by specialist contractors) and a computer aided design (CAD) and/or building information modelling (BIM) co-ordinator and BIM information manager. Contractors may appoint their own design managers to co-ordinate their own design and that of sub-contractors.
On projects where BIM is adopted, a design responsibility matrix may form part of the Employer's Information Requirements (EIR).
The RIBA Plan of Work 2013 defines the design responsibility matrix as: A matrix that sets out who is responsible for designing each aspect of the project and when. This document sets out the extent of any performance specified design. The Design Responsibility Matrix is created at a strategic level at Stage 1 and fine tuned in response to the Concept Design at the end of Stage 2 in order to ensure that there are no design responsibility ambiguities at Stages 3, 4 and 5.’
The RIBA Plan of Work toolbox provides a pro-forma design responsibility matrix, with each aspect of the design coded according to the Uniclass2 classification system.
[edit] Related articles on Designing Buildings Wiki
- Contractual tree.
- Design liability.
- Design management.
- Design management plan.
- Design manager.
- Design programme.
- Design team.
- Design web.
- Employer's information requirements.
- Lead consultant.
- Lead designer.
- Project roles table.
- Uniclass 2.
- RACI matrix.
[edit] External references
Featured articles and news
The Remarkable Pinwill Sisters: from ‘lady woodcarvers’ to professionals. Book review.
Skills gap and investment returns on apprenticeships
ECA welcomes new reports from JTL Training and The Electrotechnical Skills Partnership.
Committee report criticises UK retrofit schemes
CIOB responds to UK’s Energy Security and Net Zero Committee report.
Design and construction industry podcasts
Professional development, practice, the pandemic, platforms and podcasts. Have we missed anything?
C20 Society; Buildings at Risk List 2025
10 more buildings published with updates on the past decade of buildings featured.
Boiler Upgrade Scheme and certifications consultation
Summary of government consultation, closing 11 June 2025.
Deputy editor of AT, Tim Fraser, discusses the newly formed society with its current chair, Chris Halligan MCIAT.
Barratt Lo-E passivhaus standard homes planned enmasse
With an initial 728 Lo-E homes across two sites and many more planned for the future.
Government urged to uphold Warm Homes commitment
ECA and industry bodies write to Government concerning its 13.2 billion Warm Homes manifesto commitment.
From project managers to rising stars, sustainability pioneers and more.
Places of Worship in Britain and Ireland, 1929-1990. Book review.
The emancipation of women in art.
Call for independent National Grenfell oversight mechanism
MHCLG share findings of Building Safety Inquiry in letter to Secretary of State and Minister for Building Safety.
The Architectural Technology Awards
AT Awards now open for this the sixth decade of CIAT.
50th Golden anniversary ECA Edmundson awards
Deadline for submissions Friday 30 May 2025.
The benefits of precast, off-site foundation systems
Top ten benefits of this notable innovation.























