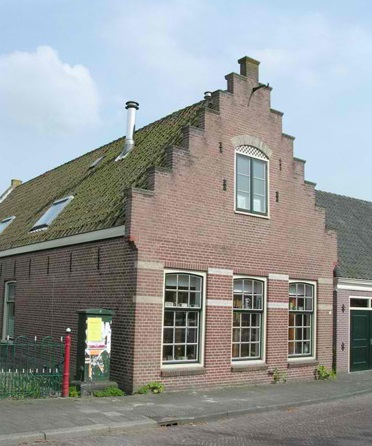Crow-stepped gable
A crow-stepped gable, also known as a stepped gable or corbie step, is a design for a building’s triangular gable end. It takes the form of a stair-step pattern at the top of the stone or brick parapet wall which projects above the roofline.
Used as decoration, as well as being a convenient method for finishing brick or stone courses, crow-stepped gables were traditionally used on Dutch houses, Danish medieval churches, and Scottish buildings dating back to the 16th century. They were also a feature of the northern-Renaissance Revival and Dutch Colonial Revival styles of 19th century America.
Crow steps are commonly made of sandstone or brick, which, due to their porosity, generally have to be capped with lead or a stone coping, or sealed with other materials.
In addition, as the roofing slates do not reach the outer face of the gable with crow steps, several techniques had to be employed in order to maintain the water-tightness, including:
- Raising the last slate using a wedge and laying mortar over the edge to seal the gap.
- Cutting a groove approximately 25 mm (1 inch) deep to the inside edge of the steps and inserting a lead abutment flashing.
- Lead flashings placed into the joints between bricks as they are laid.
See also: Crow-step.
[edit] Related articles on Designing Buildings
Featured articles and news
CIOB report; a blueprint for SDGs and the built environment
Pairing the Sustainable Development Goals with projects.
Latest Build UK Building Safety Regime explainer published
Key elements in one short, now updated document.
UKGBC launch the UK Climate Resilience Roadmap
First guidance of its kind on direct climate impacts for the built environment and how it can adapt.
CLC Health, Safety and Wellbeing Strategy 2025
Launched by the Minister for Industry to look at fatalities on site, improving mental health and other issues.
One of the most impressive Victorian architects. Book review.
Common Assessment Standard now with building safety
New CAS update now includes mandatory building safety questions.
RTPI leader to become new CIOB Chief Executive Officer
Dr Victoria Hills MRTPI, FICE to take over after Caroline Gumble’s departure.
Social and affordable housing, a long term plan for delivery
The “Delivering a Decade of Renewal for Social and Affordable Housing” strategy sets out future path.
A change to adoptive architecture
Effects of global weather warming on architectural detailing, material choice and human interaction.
The proposed publicly owned and backed subsidiary of Homes England, to facilitate new homes.
How big is the problem and what can we do to mitigate the effects?
Overheating guidance and tools for building designers
A number of cool guides to help with the heat.
The UK's Modern Industrial Strategy: A 10 year plan
Previous consultation criticism, current key elements and general support with some persisting reservations.
Building Safety Regulator reforms
New roles, new staff and a new fast track service pave the way for a single construction regulator.
Architectural Technologist CPDs and Communications
CIAT CPD… and how you can do it!
Cooling centres and cool spaces
Managing extreme heat in cities by directing the public to places for heat stress relief and water sources.
Winter gardens: A brief history and warm variations
Extending the season with glass in different forms and terms.
Restoring Great Yarmouth's Winter Gardens
Transforming one of the least sustainable constructions imaginable.
























