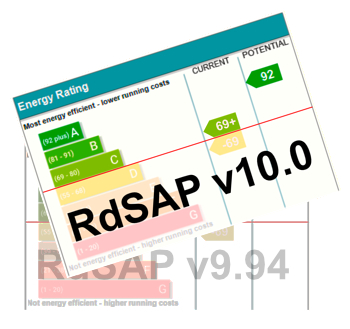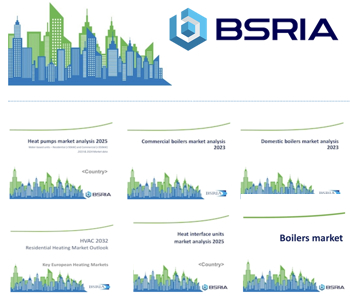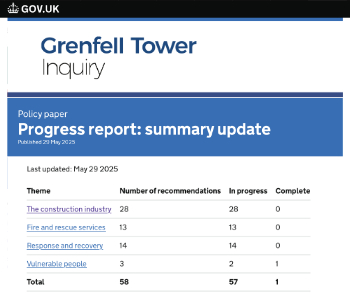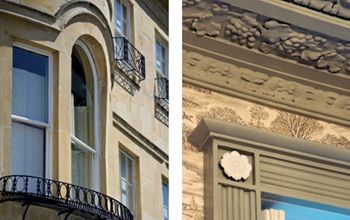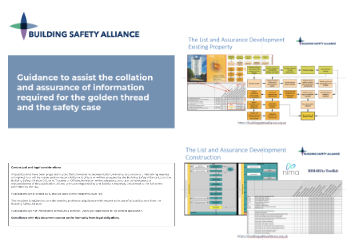Construction covered by the Party Wall Act of 1996
Contents |
[edit] Introduction
When discussing works that fall within the remit of the Party Wall Act of 1996, it is important to understand and differentiate between works that are ‘notifiable’ and works that are not covered within the Act, also known as “non-notifiable” works.
The term notifiable referrers to works that may be taking place within a homeowner’s property (or building owner under the Party Wall Act 1996). If the proposed works affect any of the neighbouring properties (known as the adjoining owner’s property), then Party Wall procedures will apply.
Notifiable works usually fall within different categories and are notifiable under different Sections of the Act. Notifiable works usually include:
- Excavations taking place near an adjoining owner’s property (such as walls, outhouses or garden structures).
- Works taking place which directly affect a party structure or party wall.
- New walls being built up to - or astride - the line of junction (or boundary line) between two or more properties.
[edit] Excavations
Excavation works taking place within a building owner’s land may still be notifiable, since it may pose a risk to the foundations beneath those structures. This often comes into play with rear extensions or basement conversions.
The sections of the Party Wall Act of 1996 that would apply are:
- 6(1) Excavate to accommodate the foundations to a proposed extension within three metres.
- 6(2) Excavate to accommodate the foundations to a proposed extension within six metres where it cuts at a 45 degree angle measured from the adjoining owner’s footing
[edit] Works directly affecting party wall or structure
Works that directly affect a party structure or party wall have a two month notice period. These types of works most commonly tend occur when undertaking loft conversions, removing chimney breasts or undergoing other structural works to the party wall.
Under the Act, the different types of work covered are set out within the sections below:
- 2(2)(a) To underpin, thicken or raise a party structure, a party fence wall, or an external wall which belongs to the building owner and is built against a party structure or party fence wall.
- 2(2)(b) To make good, repair, or demolish and rebuild, a party structure or party fence wall in a case where such work is necessary on account of defect or want of repair of the structure or wall.
- 2(2)(f) To cut into the party wall for the insertion of steel beams facilitating a proposed loft conversion in the process exposing the party wall.
- 2(2)(g) To cut away the chimney breast(s) attached to the party wall.
- 2(2)(h) To cut away parts of any wall or building of an adjoining owner overhanging onto the land of the building owner.
- 2(2)(j) To cut into the wall of an adjoining owner’s building in order to insert a flashing or other weather-proofing.
- 2(2)(k) To execute any other necessary works incidental to the connection of a party structure.
- 2(2)(l) To demolish party fence wall and rebuild as a party wall.
- 2(2)(n) To expose the party wall.
[edit] New walls
In order to build a new wall up to - or astride - the boundary line, a building owner must get consent beforehand. If the building owner does not get consent, then the new wall must be built within the building owner’s boundary and therefore be built up to the line of junction. These types of works are most commonly the flank walls of new rear, side or front extensions.
The section that would apply to this would be:
- 1(2) Build a new party wall astride the line of junction, forming the flank wall of the proposed extension.
- 1(5) Build a new wall up to the line of junction, but wholly on the building owner’s land forming the flank wall of the proposed extension.
This article was provided by Berrylodge in April 2020.
[edit] Related articles on Designing Buildings
Featured articles and news
International Electrician Day, 10 June 2025
Celebrating the role of electrical engineers from André-Marie Amperè, today and for the future.
New guide for clients launched at Houses of Parliament
'There has never been a more important time for clients to step up and ...ask the right questions'
The impact of recycled slate tiles
Innovation across the decades.
EPC changes for existing buildings
Changes and their context as the new RdSAP methodology comes into use from 15 June.
Skills England publishes Sector skills needs assessments
Priority areas relating to the built environment highlighted and described in brief.
BSRIA HVAC Market Watch - May 2025 Edition
Heat Pump Market Outlook: Policy, Performance & Refrigerant Trends for 2025–2028.
Committing to EDI in construction with CIOB
Built Environment professional bodies deepen commitment to EDI with two new signatories: CIAT and CICES.
Government Grenfell progress report at a glance
Line by line recomendation overview, with links to more details.
An engaging and lively review of his professional life.
Sustainable heating for listed buildings
A problem that needs to be approached intelligently.
50th Golden anniversary ECA Edmundson apprentice award
Deadline for entries has been extended to Friday 27 June, so don't miss out!
CIAT at the London Festival of Architecture
Designing for Everyone: Breaking Barriers in Inclusive Architecture.
Mixed reactions to apprenticeship and skills reform 2025
A 'welcome shift' for some and a 'backwards step' for others.
Licensing construction in the UK
As the latest report and proposal to licence builders reaches Parliament.
Building Safety Alliance golden thread guidance
Extensive excel checklist of information with guidance document freely accessible.
Fair Payment Code and other payment initiatives
For fair and late payments, need to work together to add value.
Pre-planning delivery programmes and delay penalties
Proposed for housebuilders in government reform: Speeding Up Build Out.
High street health: converting a building for healthcare uses
The benefits of health centres acting as new anchor sites in the high street.










