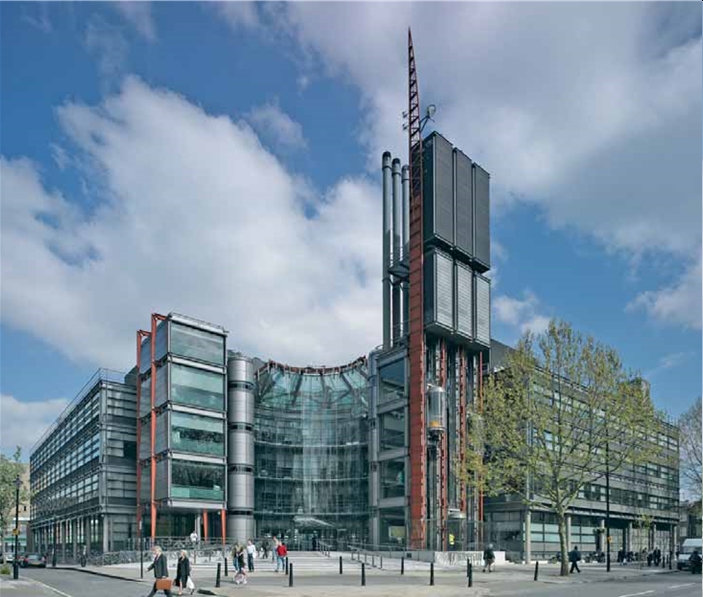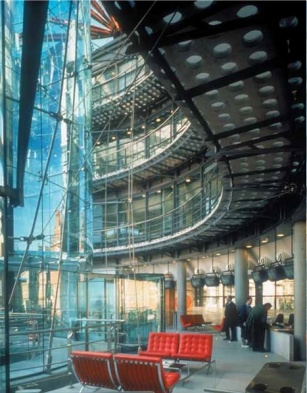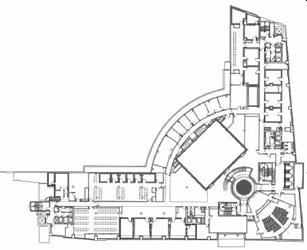Channel Four Television Headquarters
The design reinforces the existing street pattern, encloses a new public square, and creates a striking headquarters building which is light, energy efficient and rationally organised.
The Channel 4 headquarters building occupies a prominent corner plot near Victoria Station, and comprises c.15,000 square metres of headquarters, broadcasting suites and a studio, an underground car park and a landscaped garden square. The building, clad in pewter-coated powder-grey aluminium and glass, occupies the northern and western sides of the site. Residential developers, using their own architects, built the apartment blocks that form the southern and eastern edges of the site.
The two four-storey wings contain office space accommodating up to 600 staff and are arranged in an L-shape, addressing the corner of the street with a curved connecting space framed by two ‘satellite towers’. To the left are four conference rooms stacked one on top of the other, and to the right lifts, boiler flues, and chiller plant, topped by transmission antennae. The entrance, through a dramatic concave suspended glazed wall, is the predominant feature of the scheme. A stepped ramp leads from the street over a glass bridge spanning the rooflight of the foyer/cinema complex below. Beyond the reception area a restaurant fills the curve with views over the garden. A sweeping roof-top terrace extends from the top-level board room.
The clients were looking for a scheme which expressed the character of their operations – innovative, socially aware and willing to take risks. The building admirably expresses the perceived identity of the organisation while reflecting civic and contextual values which are central to RRP’s urban architecture.
- Place/Date: London, England 1990 - 1994
- Client: Channel 4 Television Company
- Cost: £38.5 million
- Gross Internal Area: 15,000 m²
- Architect: Richard Rogers Partnership
- Structural Engineer: Ove Arup & Partners
- Services Engineer: Ove Arup & Partners
- Quantity Surveyor: Davis Langdon & Everest/Mott Green & Wall
- Space Planner: Grey Associates
- Acoustic Consultant: Sandy Brown
- Landscape Architect: Rendel & Branch
- Project Manager: Fuller Peiser
- Fire Consultant: Warrington Fire Research Consultants
- Surveyor: McBains Building Surveyors
- Main Contractor: Bovis Construction Ltd
Awards
- BBC Design Awards Finalist, 1996
- Royal Fine Art Commission Award, 1995
- RIBA National Award, 1995
--RSHP
Featured articles and news
Managing building safety risks
Across an existing residential portfolio, a client's perspective.
ECA support for Gate Safe’s Safe School Gates Campaign.
Core construction skills explained
Preparing for a career in construction.
Retrofitting for resilience with the Leicester Resilience Hub
Community-serving facilities, enhanced as support and essential services for climate-related disruptions.
Some of the articles relating to water, here to browse. Any missing?
Recognisable Gothic characters, designed to dramatically spout water away from buildings.
A case study and a warning to would-be developers
Creating four dwellings... after half a century of doing this job, why, oh why, is it so difficult?
Reform of the fire engineering profession
Fire Engineers Advisory Panel: Authoritative Statement, reactions and next steps.
Restoration and renewal of the Palace of Westminster
A complex project of cultural significance from full decant to EMI, opportunities and a potential a way forward.
Apprenticeships and the responsibility we share
Perspectives from the CIOB President as National Apprentice Week comes to a close.
The first line of defence against rain, wind and snow.
Building Safety recap January, 2026
What we missed at the end of last year, and at the start of this...
National Apprenticeship Week 2026, 9-15 Feb
Shining a light on the positive impacts for businesses, their apprentices and the wider economy alike.
Applications and benefits of acoustic flooring
From commercial to retail.
From solid to sprung and ribbed to raised.
Strengthening industry collaboration in Hong Kong
Hong Kong Institute of Construction and The Chartered Institute of Building sign Memorandum of Understanding.
A detailed description from the experts at Cornish Lime.


























