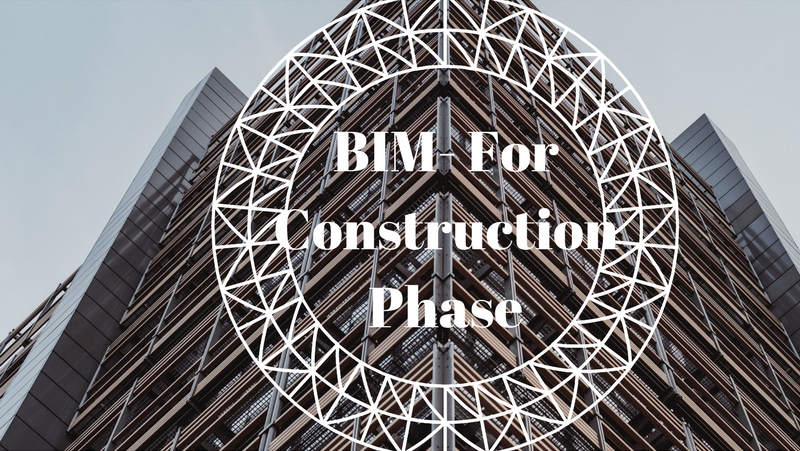BIM for mechanical electrical and plumbing drawings
To help develop this article, click 'Edit this article' above.
Time and money can be wasted when projects go over the budget or programme. This sometimes happens because, the drawings produced preceding construction are extensively different from the as-constructed drawings. This happens in particular in the case of 3D mechanical electrical and plumbing (MEP) drawings.
This is where building information modelling (BIM) can assist:
- BIM allows for the stacking of more and more details in the same model. In architectural BIM Modeling, insertion of MEP BIM information will allow a clearer observation of the project as a whole. This leads to a clearer vision throughout the construction phase of the project.
- Working in a true 3D environment decreases revisions to drawings, once the proposed solutions are viable in the real world and go into construction.
- The importance of BIM is understood better when it comes to 3D MEP coordinated drawings, which allow for the organisation of multiple services such as; HVAC, plumbing, electrical systems and other public health systems with the structural and architectural (interior finishes, facades, partitions, etc.) elements.
- BIM ensures that anybody can view and analyse the design in 3D, be it the builders or the installation workers. In case of an inaccuracy, once the model has been corrected and updated, it is shown back to everyone. This becomes even easier when the model is saved in cloud based applications.
- MEP prefabrication models and drawings can be generated in a much easier more reliable and quicker way. Then the model can be checked for interferences and spatial coordination with the help of clash avoidance and clash detection tools.
- MEP installers can determine the services through which they can access whatever is shown in the. Similarly, MEP installers can view the areas they should keep the services out of, to reduce fire risks or allow future access or permit future construction phases to be executed.
- During the completion of the construction and the installation phase, changes can be made to the BIM model; so there is not much difference between the completed project and the one modelled.
- There cane be cost savings at the end of the project because the maintenance costs throughout the lifetime of the project can be pre-calculated.

[edit] Related articles on Designing Buildings Wiki
BIM Directory
[edit] Building Information Modelling (BIM)
[edit] Information Requirements
Employer's Information Requirements (EIR)
Organisational Information Requirements (OIR)
Asset Information Requirements (AIR)
[edit] Information Models
Project Information Model (PIM)
[edit] Collaborative Practices
Industry Foundation Classes (IFC)





