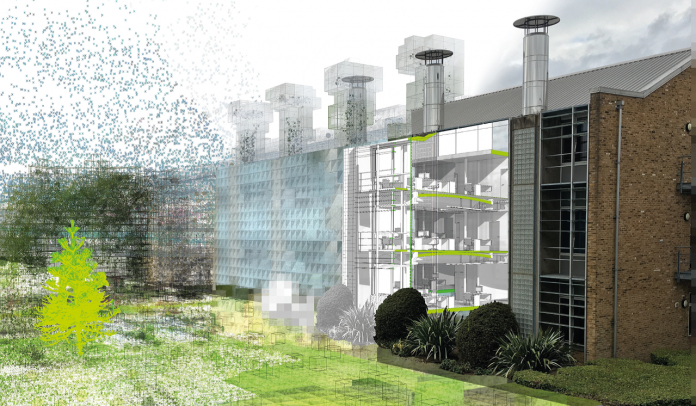Main author
ChristinaWoodardThe benefits of 3D CAD services for the buildings industry
Contents |
[edit] Introduction
Those involved in the design side of the building industry have long relied on drawings and models to help them visualise their work to its full extent. Unfortunately, simple drawings and even 2D computer-aided design (CAD) models cannot always provide them with the accuracy and speed that is needed in order to complete projects accurately on time. Or, even to find the required solutions to the challenging problems they might come across.
This is where 3D modelling comes into its own. Used by architects and other professionals in the buildings industry for many years, it offers the perfect way to improve the efficiency and also the aesthetics of designs they produce.
[edit] What is 3D modelling?
3D modelling is a process used to create a mathematical representation of any three-dimensional shape or object. It is a concept widely used in many industries. 3D models are created using software for visualising, simulating and rendering designs. These 3D models offer benefits both to the designer and client.
[edit] The benefits
The most obvious benefit of 3D CAD services to the construction industry is that, no matter how detailed and well-drawn architectural drawings are, it is still not possible to actually look at a building from all angles. Unfortunately, 2D drawings of this nature can only show so much detail while the rest is something that individuals need to be able to envisage for themselves.
A 3D model will allow people to look at a building from every angle, see all the detail and most importantly see any potential flaws that there are that are simply not as easy to visualise in a drawing.
Being able to see these flaws allows designers to tweak their designs to compensate for any issues that had not been noticed on paper.
3D also allows clients to visualise the end product far more efficiently than when faced with a drawing. It can help them understand the structure within the context of its surrounding space, the surrounding landscape can be added, textures visualised and so on and so on.
If a client isn’t sure of what they want, giving them this level of detail makes it easier for them to see what they are getting and in turn make better decisions about the project.
[edit] Conclusion
The use of 3D modelling in the construction industry has brought with it really significant benefits. Not only does it bring designs to life which can really help to make a deal, but it actually speeds up the design process. It also enables designers to consider different ideas and identify any issues before significant resources have been used.
Putting the pieces of a design puzzle together in this way offers designers an opportunity that can ultimately save them time and save their clients money.
[edit] Related articles on Designing Buildings Wiki
Featured articles and news
Statement from the Interim Chief Construction Advisor
Thouria Istephan; Architect and inquiry panel member outlines ongoing work, priorities and next steps.
The 2025 draft NPPF in brief with indicative responses
Local verses National and suitable verses sustainable: Consultation open for just over one week.
Increased vigilance on VAT Domestic Reverse Charge
HMRC bearing down with increasing force on construction consultant says.
Call for greater recognition of professional standards
Chartered bodies representing more than 1.5 million individuals have written to the UK Government.
Cutting carbon, cost and risk in estate management
Lessons from Cardiff Met’s “Halve the Half” initiative.
Inspiring the next generation to fulfil an electrified future
Technical Manager at ECA on the importance of engagement between industry and education.
Repairing historic stone and slate roofs
The need for a code of practice and technical advice note.
Environmental compliance; a checklist for 2026
Legislative changes, policy shifts, phased rollouts, and compliance updates to be aware of.
UKCW London to tackle sector’s most pressing issues
AI and skills development, ecology and the environment, policy and planning and more.
Managing building safety risks
Across an existing residential portfolio; a client's perspective.
ECA support for Gate Safe’s Safe School Gates Campaign.
Core construction skills explained
Preparing for a career in construction.
Retrofitting for resilience with the Leicester Resilience Hub
Community-serving facilities, enhanced as support and essential services for climate-related disruptions.
Some of the articles relating to water, here to browse. Any missing?
Recognisable Gothic characters, designed to dramatically spout water away from buildings.
A case study and a warning to would-be developers
Creating four dwellings... after half a century of doing this job, why, oh why, is it so difficult?
Reform of the fire engineering profession
Fire Engineers Advisory Panel: Authoritative Statement, reactions and next steps.
Restoration and renewal of the Palace of Westminster
A complex project of cultural significance from full decant to EMI, opportunities and a potential a way forward.
Apprenticeships and the responsibility we share
Perspectives from the CIOB President as National Apprentice Week comes to a close.



























