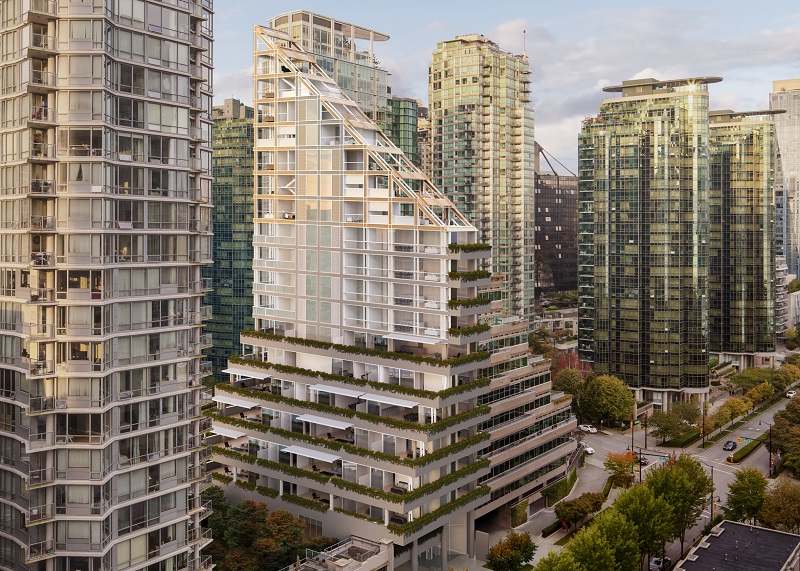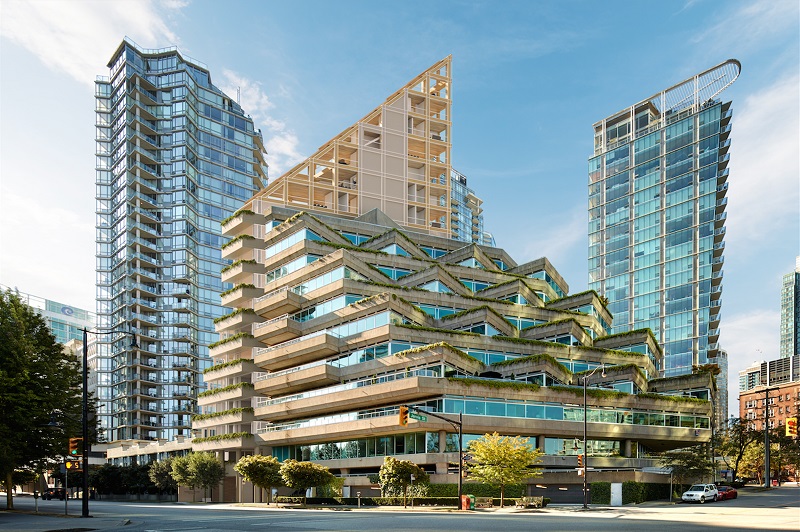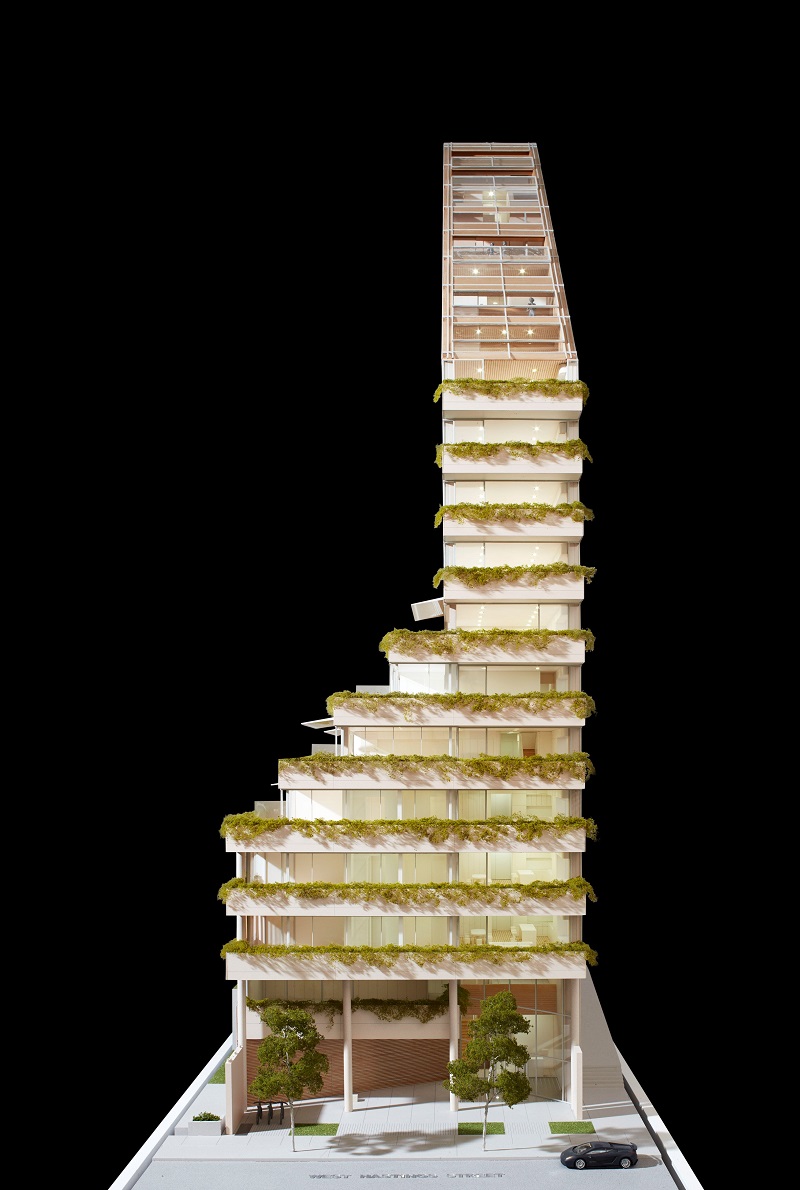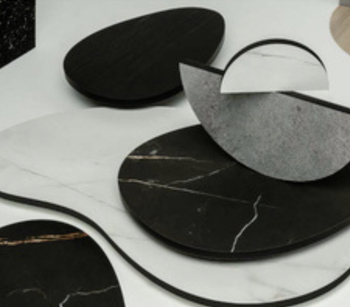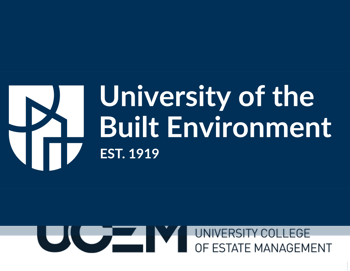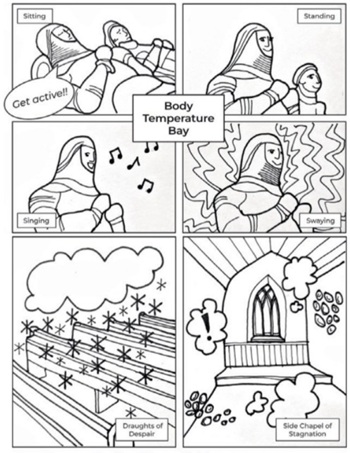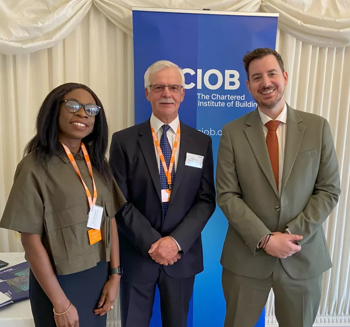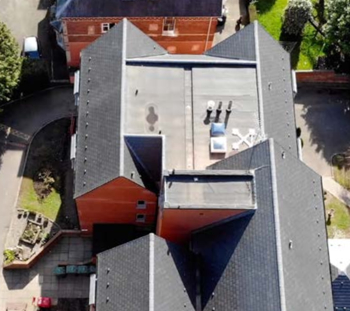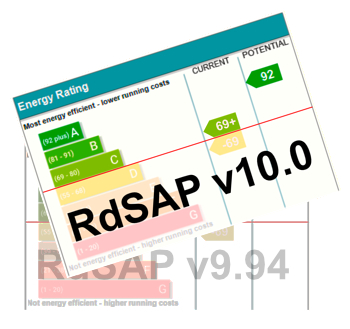Terrace House, Vancouver
In June 2017, new images were released of Terrace House, a residential tower in Vancouver that, when built, will be the world’s tallest hybrid timber structure. Designed by the Japanese architect Shigeru Ban, and developed by PortLiving, the tower will reach 71 m-high providing accommodation over 19 storeys.
It will be constructed using a pioneering hybrid structure of timber, concrete and steel. The mono-pitched timber-framed structure will be clad with glass and supported by a concrete and steel core.
Terrace House is the latest of many developments featuring timber construction, as architects and engineers reappraise the building material for its sustainability, quality, strength and speed of installation.
Ban’s design shows the terraces lining up with its neighbour, the Evergreen Building which is fronted by stepped floors with zigzagging concrete roofs. Similar to the Evergreen, Terrace House’s terraces will widely landscaped. Ban was attracted to the project by the opportunity it gave to respond to the neighbouring listed building, which was completed in 1978 to a design by Arthur Erickson.
Ban’s studio said:
"Shigeru Ban has tremendous respect for Arthur Erickson's work. It was the opportunity to design a building next to one of Erickson's masterpieces that initially drew him to this innovative project.
"The goal of this innovative wood, glass, and concrete tower is to make a prominent gesture that demonstrates Vancouver's commitment to forward-thinking sustainable design and advanced timber engineering and construction.”
Macario Reyes, founder of PortLiving, added: “Every detail has been considered, right down to the specific foliage on the terraces.”
Content and images courtesy of PortLiving.
[edit] Related articles on Designing Buildings Wiki
Featured articles and news
The Building Safety Forum at the Installershow 2025
With speakers confirmed for 24 June as part of Building Safety Week.
The UK’s largest air pollution campaign.
Future Homes Standard, now includes solar, but what else?
Will the new standard, due to in the Autumn, go far enough in terms of performance ?
BSRIA Briefing: Cleaner Air, Better tomorrow
A look back at issues relating to inside and outside air quality, discussed during the BSRIA briefing in 2023.
Restoring Abbotsford's hothouse
Bringing the writer Walter Scott's garden to life.
Reflections on the spending review with CIAT.
Retired firefighter cycles world to raise Grenfell funds
Leaving on 14 June 2025 Stephen will raise money for youth and schools through the Grenfell Foundation.
Key points for construction at a glance with industry reactions.
Functionality, visibility and sustainability
The simpler approach to specification.
Architects, architecture, buildings, and inspiration in film
The close ties between makers and the movies, with our long list of suggested viewing.
SELECT three-point plan for action issued to MSPs
Call for Scottish regulation, green skills and recognition of electrotechnical industry as part of a manifesto for Scottish Parliamentary elections.
UCEM becomes the University of the Built Environment
Major milestone in its 106-year history, follows recent merger with London School of Architecture (LSE).
Professional practical experience for Architects in training
The long process to transform the nature of education and professional practical experience in the Architecture profession following recent reports.
A people-first approach to retrofit
Moving away from the destructive paradigm of fabric-first.
International Electrician Day, 10 June 2025
Celebrating the role of electrical engineers from André-Marie Amperè, today and for the future.
New guide for clients launched at Houses of Parliament
'There has never been a more important time for clients to step up and ...ask the right questions'
The impact of recycled slate tiles
Innovation across the decades.
EPC changes for existing buildings
Changes and their context as the new RdSAP methodology comes into use from 15 June.







