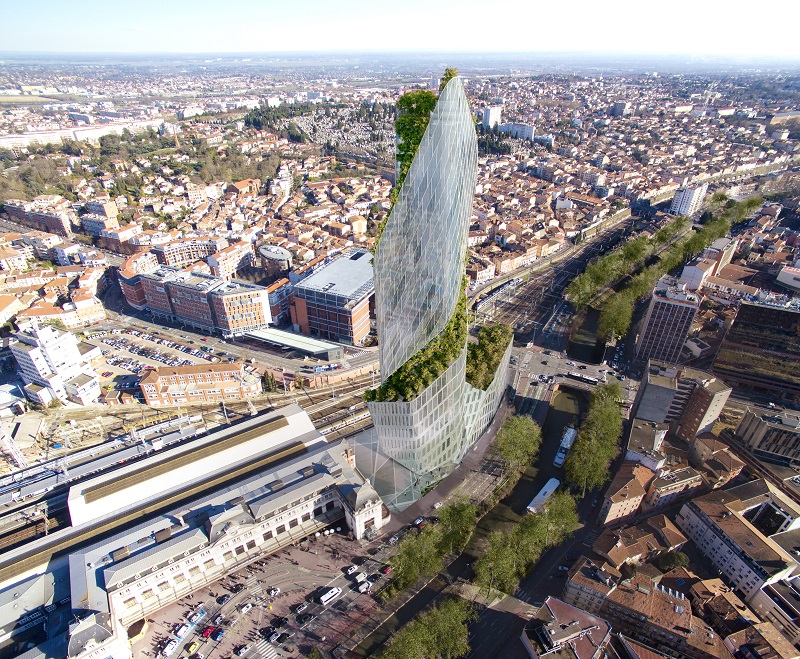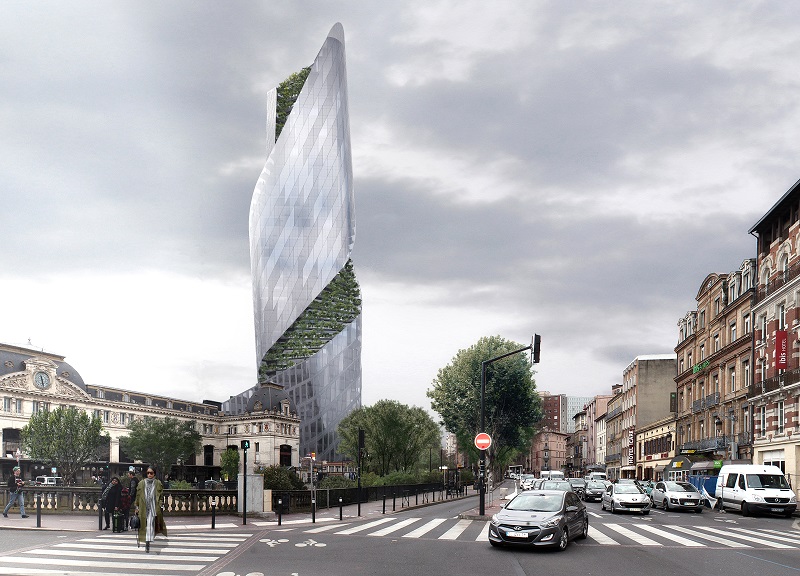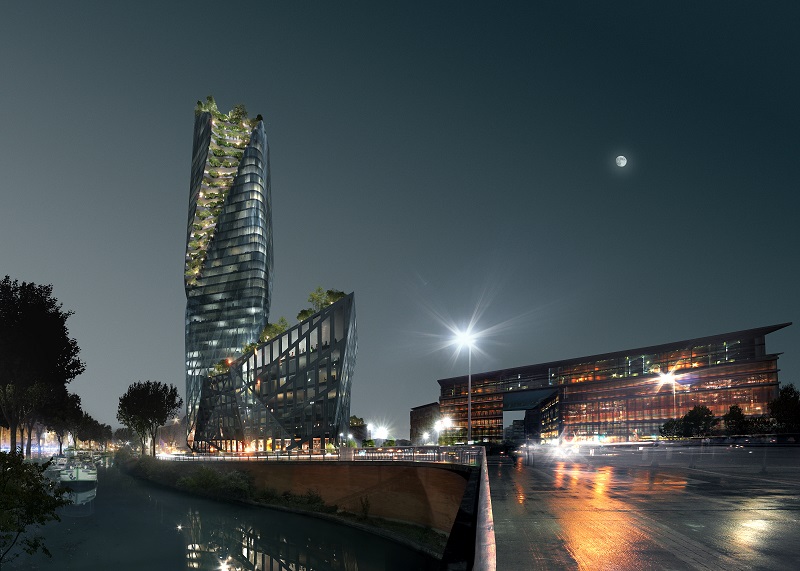Occitanie Tower, Toulouse
[Image © MORPH]
In March 2017, Studio Libeskind revealed their designs for a new high-rise building for the heart of the business sector of Toulouse, France. The sculpted Occitanie Tower will rise 150 m above the Canal du Midi, and is set to be the first skyscraper in the city.
[Image © Luxigon]
Integrated into the overall form of the building, the façade and public platform is a continuous vertical landscape. The platform of the building with be lined with trees, while a ribbon of gardens will curl around the glass facade to its full height. The vertical gardens will be designed by andscape architect Nicolas Gilsoul.
The tower includes 11,000 sq. m of office space, a Hilton hotel, up to 120 apartments, a restaurant with panoramic views, commercial space for shops, and offices on the ground floor for railway company SNCF.
Situated to the east of the city centre, away from the Garonne River, the building will have views towards the Pyrenees, that are less than 100 km away. The project will become the gateway to the city’s growing business sector.
[Image © Luxigon]
Daniel Libeskind said:
“With its suspended gardens that change color during the seasons, the slight silvertine of the glazing of the façade will reflect the pink tones of Toulouse and the brightness of this material will change perception of the space, according to the variation of light.
“The tower becomes a unique object in a vast urban space – the tower will not only become a destination, but also a defining public space.”
Studio Libeskind will collaborate with Toulouse architect Francis Cardete. Construction is expected to start in 2018, with a project completion date of 2022.
Content and images courtesy of Studio Libeskind.
[edit] Find out more
[edit] Related articles on Designing Buildings Wiki
Featured articles and news
A case study and a warning to would-be developers
Creating four dwellings for people to come home to... after half a century of doing this job, why, oh why, is it so difficult?
Reform of the fire engineering profession
Fire Engineers Advisory Panel: Authoritative Statement, reactions and next steps.
Restoration and renewal of the Palace of Westminster
A complex project of cultural significance from full decant to EMI, opportunities and a potential a way forward.
Apprenticeships and the responsibility we share
Perspectives from the CIOB President as National Apprentice Week comes to a close.
The first line of defence against rain, wind and snow.
Building Safety recap January, 2026
What we missed at the end of last year, and at the start of this...
National Apprenticeship Week 2026, 9-15 Feb
Shining a light on the positive impacts for businesses, their apprentices and the wider economy alike.
Applications and benefits of acoustic flooring
From commercial to retail.
From solid to sprung and ribbed to raised.
Strengthening industry collaboration in Hong Kong
Hong Kong Institute of Construction and The Chartered Institute of Building sign Memorandum of Understanding.
A detailed description from the experts at Cornish Lime.
IHBC planning for growth with corporate plan development
Grow with the Institute by volunteering and CP25 consultation.
Connecting ambition and action for designers and specifiers.
Electrical skills gap deepens as apprenticeship starts fall despite surging demand says ECA.
Built environment bodies deepen joint action on EDI
B.E.Inclusive initiative agree next phase of joint equity, diversity and inclusion (EDI) action plan.
Recognising culture as key to sustainable economic growth
Creative UK Provocation paper: Culture as Growth Infrastructure.
Futurebuild and UK Construction Week London Unite
Creating the UK’s Built Environment Super Event and over 25 other key partnerships.
Welsh and Scottish 2026 elections
Manifestos for the built environment for upcoming same May day elections.
Advancing BIM education with a competency framework
“We don’t need people who can just draw in 3D. We need people who can think in data.”



























