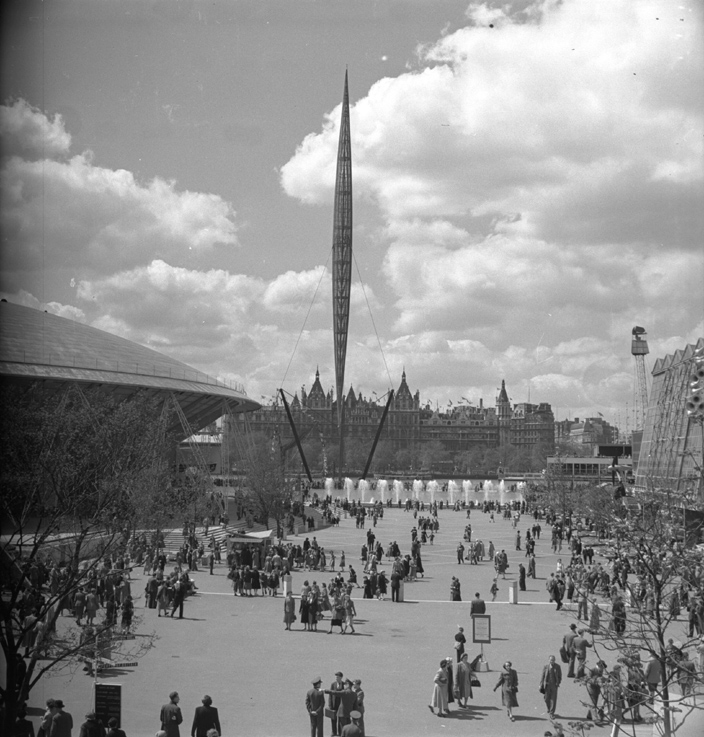Tensegrity structural systems
Tensegrity is a structural design principle that applies to a structure which can be stabilised entirely by internal pre-stress. This pre-stress is created by a discontinuous set of compression elements being opposed and balanced by a continuous tensile force.
In essence, a net of continuous tension cables or tendons (the tensioned elements), hold in place, and are themesleves held in place by, a series of discontinous bars or struts (the compressed elements).
The pioneering architect Buckminster Fuller coined the term tensegrity in the 1960s, as a combination of ‘tensional integrity’. However, the American sculptor Kenneth Snelson has long-claimed that Fuller took credit for his original idea of ‘floating compression’. Snelson defines tensegrity as follows:
| ‘Tensegrity describes a closed structural system composed of a set of three or more elongate compression struts within a network of tension tendons, the combined parts (are) mutually supportive in such a way that the struts do not touch one another, but press outwardly against nodal points in the tension network to form a firm, triangulated, prestressed, tension and compression unit.’ |
This combination of balanced elements produces an exceptionally rigid structure made up of members that do not experience bending moments. Members are loaded only in pure compression or pure tension, and will fail only if cables yield or rods buckle.
A famous example of a tensegrity structure was the Skylon, exhibited at the Festival of Britain in 1951 [see top image]. The tower was held in position by six cables, three of which were at the bottom and determined its location, while the other three were at the top and maintained its verticality.
One of the first uses of tensegrity in architecture was Spodek, an entertainment venue in Poland, designed by architects Maciej Gintowt and Maciej Krasiski in the 1960s. The roof was an inclined surface, the circumference of which was held up by a system of cables.
[edit] Related articles on Designing Buildings
Featured articles and news
Building Safety recap January, 2026
What we missed at the end of last year, and at the start of this...
National Apprenticeship Week 2026, 9-15 Feb
Shining a light on the positive impacts for businesses, their apprentices and the wider economy alike.
Applications and benefits of acoustic flooring
From commercial to retail.
From solid to sprung and ribbed to raised.
Strengthening industry collaboration in Hong Kong
Hong Kong Institute of Construction and The Chartered Institute of Building sign Memorandum of Understanding.
A detailed description fron the experts at Cornish Lime.
IHBC planning for growth with corporate plan development
Grow with the Institute by volunteering and CP25 consultation.
Connecting ambition and action for designers and specifiers.
Electrical skills gap deepens as apprenticeship starts fall despite surging demand says ECA.
Built environment bodies deepen joint action on EDI
B.E.Inclusive initiative agree next phase of joint equity, diversity and inclusion (EDI) action plan.
Recognising culture as key to sustainable economic growth
Creative UK Provocation paper: Culture as Growth Infrastructure.
Futurebuild and UK Construction Week London Unite
Creating the UK’s Built Environment Super Event and over 25 other key partnerships.
Welsh and Scottish 2026 elections
Manifestos for the built environment for upcoming same May day elections.
Advancing BIM education with a competency framework
“We don’t need people who can just draw in 3D. We need people who can think in data.”
Guidance notes to prepare for April ERA changes
From the Electrical Contractors' Association Employee Relations team.
Significant changes to be seen from the new ERA in 2026 and 2027, starting on 6 April 2026.
First aid in the modern workplace with St John Ambulance.
Solar panels, pitched roofs and risk of fire spread
60% increase in solar panel fires prompts tests and installation warnings.
Modernising heat networks with Heat interface unit
Why HIUs hold the key to efficiency upgrades.

























