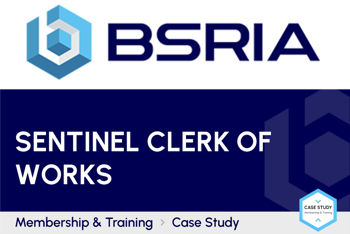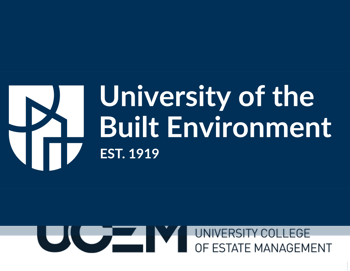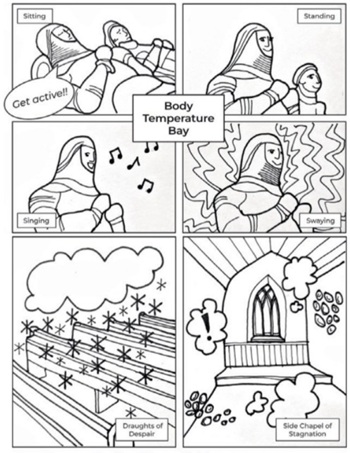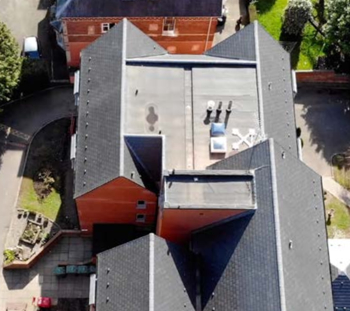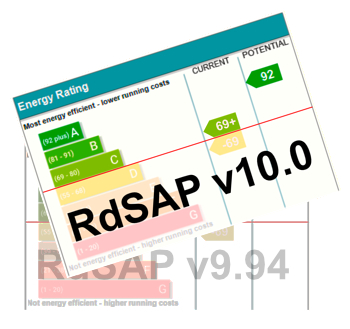Soil report
Construction activities can have an adverse effect on soils and so its impacts need careful consideration as part of the development process. Local authorities may require a soil report as part of the planning application process.
A soil report is generally prepared by geotechnical engineers or civil engineers following a soil survey. It should provide an indication as to whether the site is suitable for the proposed construction, i.e. whether the soil and geological conditions will be able to provide the required support and stability. Consideration of the allowable soil bearing pressure and the possibilities of settlement is of particular importance.
The report may be incorporated into a Material Management Plan and Site Waste Management Plan. It can also be used by structural engineers to inform the choice of foundation design.
Some of the details that should be included in a soil report are:
- Classification of the various types of soil encountered and a description of the characteristics.
- A discussion of the potential for re-use of soils on site.
- Recommendations for the handling and storage of soils on site.
- Maps showing the locations of soils on site.
- The geological history of the area.
- Details of the sampling (e.g. borehole location, depth, soils encountered at each level).
- Groundwater conditions.
- Bearing capacity of the soil.
- Chemical composition of the soil.
- Seismic conditions prevalent in the area, if appropriate.
- Recommendations for foundation design.
[edit] Related articles on Designing Buildings Wiki
Featured articles and news
Lighting Industry endorses Blueprint for Electrification
The Lighting Industry Association fully supports the ECA Blueprint as a timely, urgent call to action.
BSRIA Sentinel Clerk of Works Training Case Study
Strengthening expertise to enhance service delivery with integrated cutting-edge industry knowledge.
Impact report from the Supply Chain Sustainability School
Free sustainability skills, training and support delivered to thousands of UK companies to help cut carbon.
The Building Safety Forum at the Installershow 2025
With speakers confirmed for 24 June as part of Building Safety Week.
The UK’s largest air pollution campaign.
Future Homes Standard, now includes solar, but what else?
Will the new standard, due to in the Autumn, go far enough in terms of performance ?
BSRIA Briefing: Cleaner Air, Better tomorrow
A look back at issues relating to inside and outside air quality, discussed during the BSRIA briefing in 2023.
Restoring Abbotsford's hothouse
Bringing the writer Walter Scott's garden to life.
Reflections on the spending review with CIAT.
Retired firefighter cycles world to raise Grenfell funds
Leaving on 14 June 2025 Stephen will raise money for youth and schools through the Grenfell Foundation.
Key points for construction at a glance with industry reactions.
Functionality, visibility and sustainability
The simpler approach to specification.
Architects, architecture, buildings, and inspiration in film
The close ties between makers and the movies, with our long list of suggested viewing.
SELECT three-point plan for action issued to MSPs
Call for Scottish regulation, green skills and recognition of electrotechnical industry as part of a manifesto for Scottish Parliamentary elections.
UCEM becomes the University of the Built Environment
Major milestone in its 106-year history, follows recent merger with London School of Architecture (LSE).
Professional practical experience for Architects in training
The long process to transform the nature of education and professional practical experience in the Architecture profession following recent reports.
A people-first approach to retrofit
Moving away from the destructive paradigm of fabric-first.
New guide for clients launched at Houses of Parliament
'There has never been a more important time for clients to step up and ...ask the right questions'
The impact of recycled slate tiles
Innovation across the decades.
EPC changes for existing buildings
Changes and their context as the new RdSAP methodology comes into use from 15 June.







