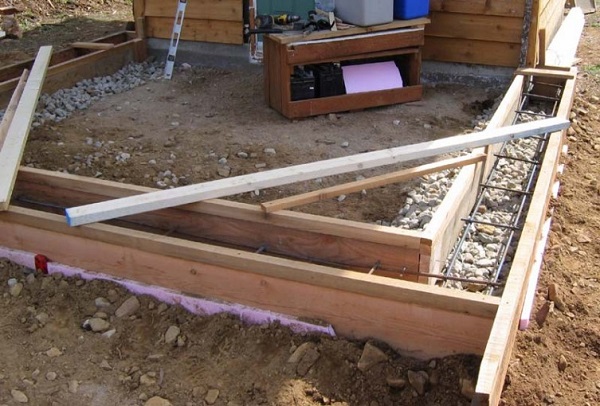Rubble trench foundation
This is a variation of the trench fill foundation, and is a traditional construction method which uses loose stone or rubble to minimise the concrete requirement and improve drainage. It follows the same approach as a French drain, with a trench that is filled with crushed stone letting any water drain down and away from the foundation.
This approach has been used in various guises for thousands of years but it was popularised in the 20th century by the architect Frank Lloyd Wright, and has been promoted as being more environmentally-friendly than other foundation types.
The bottom of the trench should slope with an even descent of at least 3 cm for every 1 m of trench, which diverts the water towards one point, from which it can be diverted away through an outlet or to a dry well.
The trench should be lined with a geotextile material to prevent the surrounding soil from clogging up the trench and outlet. It is then filled with angular and washed stones of average size 2.5-5 cm, with them being compacted at every 30 cm layer using either a pneumatic or hand-powered tamper.
The washing of the crushed stone is important since it removes sand, silt and other small particles that could build up in the trench over time.
When it reaches around 20-30 cm below grade, the larger blocks of stone can begin to be built up as a continuous wall.
This type of trench is unsuitable for particularly expansive or poor load-bearing soils. An alternative, less eco-friendly solution, is to combine the rubble fill with a concrete grade beam.
[edit] Find out more
[edit] Related articles on Designing Buildings Wiki
Featured articles and news
The UK’s largest air pollution campaign.
Future Homes Standard, now includes solar, but what else?
Will the new standard, due to in the Autumn, go far enough in terms of performance ?
BSRIA Briefing: Cleaner Air, Better tomorrow
A look back at issues relating to inside and outside air quality, discussed during the BSRIA briefing in 2023.
Restoring Abbotsford's hothouse
Bringing the writer Walter Scott's garden to life.
Reflections on the spending review with CIAT.
Retired firefighter cycles world to raise Grenfell funds
Leaving on 14 June 2025 Stephen will raise money for youth and schools through the Grenfell Foundation.
Key points for construction at a glance with industry reactions.
Functionality, visibility and sustainability
The simpler approach to specification.
Architects, architecture, buildings, and inspiration in film
The close ties between makers and the movies, with our long list of suggested viewing.
SELECT three-point plan for action issued to MSPs
Call for Scottish regulation, green skills and recognition of electrotechnical industry as part of a manifesto for Scottish Parliamentary elections.
UCEM becomes the University of the Built Environment
Major milestone in its 106-year history, follows recent merger with London School of Architecture (LSE).
Professional practical experience for Architects in training
The long process to transform the nature of education and professional practical experience in the Architecture profession following recent reports.
A people-first approach to retrofit
Moving away from the destructive paradigm of fabric-first.
International Electrician Day, 10 June 2025
Celebrating the role of electrical engineers from André-Marie Amperè, today and for the future.
New guide for clients launched at Houses of Parliament
'There has never been a more important time for clients to step up and ...ask the right questions'
The impact of recycled slate tiles
Innovation across the decades.
EPC changes for existing buildings
Changes and their context as the new RdSAP methodology comes into use from 15 June.
























