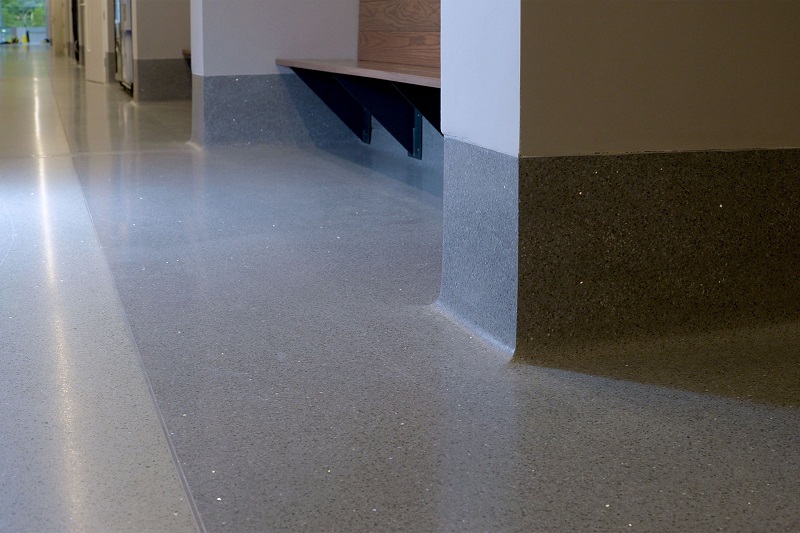Resin flooring
Resin flooring produces a hard-wearing 'plastic' surface. Its highly durable finish means that it is a popular design choice for heavy-use environments such as pharmaceutical, chemical, storage and logistics areas, commercial and public areas.
Typically, resin floors comprise a primer which penetrates and reacts with a substrate layer (usually concrete), creating a high-strength bond. A body coat of resin is then applied on top of the primer, and this creates the bulk of the floor thickness, the decorative finish and key performance characteristics such as impact resistance. Typically, 1-3 seal coats will then be used to encapsulate the body coat and provide additional performance characteristics, such as resistance to chemicals and wear.
The main types of resin used are:
- Epoxy.
- Methyl methacrylate (MMA).
- Polyurethane (PU).
Other ingredients can be added, such as; aggregates, decorative chips/flakes, pigments, cement powder, specific chemical resistance additives and so on. This may increase the thickness of the body coat.
As well as being tougher in compression than concrete, resin flooring can have some stress flexibility, which makes it durable under impact and thermal shock. In addition to its greater compressive strength, resin can dissipate loading and increase the base concrete’s weight-bearing limit.
Other advantages of resin flooring include:
- Ease of maintenance.
- An impervious barrier is created enabling the flooring to be easily cleaned and meaning they don’t harbour bacteria.
- Slip-resistant versions can be created by adding graded aggregates within the base layer, creating safer environments.
- Design flexibility is possible due to a huge range of available finishes.
- There do not need to be joints in the surface layer.
[edit] Related articles on Designing Buildings Wiki
Featured articles and news
Creativity, conservation and craft at Barley Studio. Book review.
The challenge as PFI agreements come to an end
How construction deals with inherit assets built under long-term contracts.
Skills plan for engineering and building services
Comprehensive industry report highlights persistent skills challenges across the sector.
Choosing the right design team for a D&B Contract
An architect explains the nature and needs of working within this common procurement route.
Statement from the Interim Chief Construction Advisor
Thouria Istephan; Architect and inquiry panel member outlines ongoing work, priorities and next steps.
The 2025 draft NPPF in brief with indicative responses
Local verses National and suitable verses sustainable: Consultation open for just over one week.
Increased vigilance on VAT Domestic Reverse Charge
HMRC bearing down with increasing force on construction consultant says.
Call for greater recognition of professional standards
Chartered bodies representing more than 1.5 million individuals have written to the UK Government.
Cutting carbon, cost and risk in estate management
Lessons from Cardiff Met’s “Halve the Half” initiative.
Inspiring the next generation to fulfil an electrified future
Technical Manager at ECA on the importance of engagement between industry and education.
Repairing historic stone and slate roofs
The need for a code of practice and technical advice note.
Environmental compliance; a checklist for 2026
Legislative changes, policy shifts, phased rollouts, and compliance updates to be aware of.


















