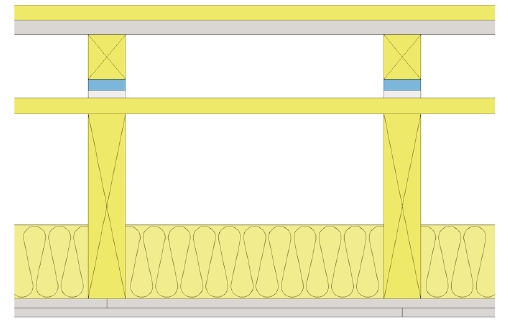Resilient batten
The term ‘batten’ generally refers to a strip of timber (although it can also be steel or plastic) used in the construction of buildings. Battens are typically used as spacers to raise the surface of a material, or as a secondary framework onto which a surface may be fixed. Battens are used in the construction of roofs, walls, floors, ceilings and a number of other applications.
According to 'Housing and sound insulation, Improving existing attached dwellings and designing for conversions', published in 2006, the term 'resilient batten' refers to a timber batten with a resilient layer that can be placed under floor surfaces to reduce impact sound.
A resilient layer is a layer that isolates an element (such as screed or a floating floor) from another element (such as the base floor). Generally, the resilient layer is pre-bonded beneath the batten (although it is sometimes on top of the batten). It may be formed using foams, cellulose compounds or fibrous polyesters, and may use two or more densities or compounds of material, with different compositions giving different degrees of performance. For example, a 65–90mm system installed at 400 centres might give an airborne improvement of 8–12dB and an impact improvement of 12–18dB.
Resilient battens must be installed onto a flat surface and not directly laid onto joists or ribbed structures. Where there are timber joist floors, the resilient battens should be placed on a sub-deck board. It is important to ensure fixing tween the for flooring board to batten do not penetrate into the resilient layer.
Approved document E: Resistance to the passage of sound, 2003 edition incorporating 2004, 2010, 2013 and 2015 amendments, states: ‘A floating floor consists of a floating layer and resilient layer.” Where a floating layer is: ‘A surface layer that rests on a resilient layer and is therefore isolated from the base floor and the surrounding walls.” And a resilient layer is: ‘A layer that isolates a floating layer from a base floor and surrounding walls.”
[edit] Related articles on Designing Buildings
Featured articles and news
A change to adoptive architecture
Effects of global weather warming on architectural detailing, material choice and human interaction.
How big is the problem and what can we do to mitigate the effects?
Overheating guidance and tools for building designers
A number of cool guides to help with the heat.
The UK's Modern Industrial Strategy: A 10 year plan
Previous consultation criticism, current key elements and general support with some persisting reservations.
Building Safety Regulator reforms
New roles, new staff and a new fast track service pave the way for a single construction regulator.
Architectural Technologist CPDs and Communications
CIAT CPD… and how you can do it!
Cooling centres and cool spaces
Managing extreme heat in cities by directing the public to places for heat stress relief and water sources.
Winter gardens: A brief history and warm variations
Extending the season with glass in different forms and terms.
Restoring Great Yarmouth's Winter Gardens
Transforming one of the least sustainable constructions imaginable.
Construction Skills Mission Board launch sector drive
Newly formed government and industry collaboration set strategy for recruiting an additional 100,000 construction workers a year.
New Architects Code comes into effect in September 2025
ARB Architects Code of Conduct and Practice available with ongoing consultation regarding guidance.
Welsh Skills Body (Medr) launches ambitious plan
The new skills body brings together funding and regulation of tertiary education and research for the devolved nation.
Paul Gandy FCIOB announced as next CIOB President
Former Tilbury Douglas CEO takes helm.
UK Infrastructure: A 10 Year Strategy. In brief with reactions
With the National Infrastructure and Service Transformation Authority (NISTA).
Ebenezer Howard: inventor of the garden city. Book review.
Airtightness Topic Guide BSRIA TG 27/2025
Explaining the basics of airtightness, what it is, why it's important, when it's required and how it's carried out.






















