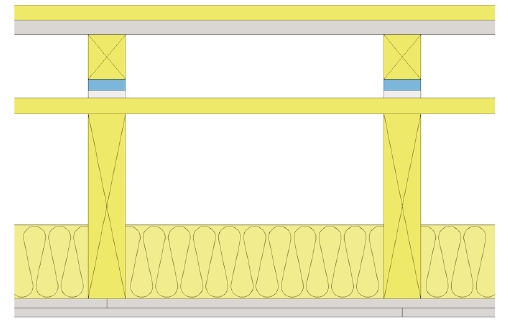Resilient batten
The term ‘batten’ generally refers to a strip of timber (although it can also be steel or plastic) used in the construction of buildings. Battens are typically used as spacers to raise the surface of a material, or as a secondary framework onto which a surface may be fixed. Battens are used in the construction of roofs, walls, floors, ceilings and a number of other applications.
According to 'Housing and sound insulation, Improving existing attached dwellings and designing for conversions', published in 2006, the term 'resilient batten' refers to a timber batten with a resilient layer that can be placed under floor surfaces to reduce impact sound.
A resilient layer is a layer that isolates an element (such as screed or a floating floor) from another element (such as the base floor). Generally, the resilient layer is pre-bonded beneath the batten (although it is sometimes on top of the batten). It may be formed using foams, cellulose compounds or fibrous polyesters, and may use two or more densities or compounds of material, with different compositions giving different degrees of performance. For example, a 65–90mm system installed at 400 centres might give an airborne improvement of 8–12dB and an impact improvement of 12–18dB.
Resilient battens must be installed onto a flat surface and not directly laid onto joists or ribbed structures. Where there are timber joist floors, the resilient battens should be placed on a sub-deck board. It is important to ensure fixing tween the for flooring board to batten do not penetrate into the resilient layer.
Approved document E: Resistance to the passage of sound, 2003 edition incorporating 2004, 2010, 2013 and 2015 amendments, states: ‘A floating floor consists of a floating layer and resilient layer.” Where a floating layer is: ‘A surface layer that rests on a resilient layer and is therefore isolated from the base floor and the surrounding walls.” And a resilient layer is: ‘A layer that isolates a floating layer from a base floor and surrounding walls.”
[edit] Related articles on Designing Buildings
Featured articles and news
A case study and a warning to would-be developers
Creating four dwellings... after half a century of doing this job, why, oh why, is it so difficult?
Reform of the fire engineering profession
Fire Engineers Advisory Panel: Authoritative Statement, reactions and next steps.
Restoration and renewal of the Palace of Westminster
A complex project of cultural significance from full decant to EMI, opportunities and a potential a way forward.
Apprenticeships and the responsibility we share
Perspectives from the CIOB President as National Apprentice Week comes to a close.
The first line of defence against rain, wind and snow.
Building Safety recap January, 2026
What we missed at the end of last year, and at the start of this...
National Apprenticeship Week 2026, 9-15 Feb
Shining a light on the positive impacts for businesses, their apprentices and the wider economy alike.
Applications and benefits of acoustic flooring
From commercial to retail.
From solid to sprung and ribbed to raised.
Strengthening industry collaboration in Hong Kong
Hong Kong Institute of Construction and The Chartered Institute of Building sign Memorandum of Understanding.
A detailed description from the experts at Cornish Lime.
IHBC planning for growth with corporate plan development
Grow with the Institute by volunteering and CP25 consultation.
Connecting ambition and action for designers and specifiers.
Electrical skills gap deepens as apprenticeship starts fall despite surging demand says ECA.
Built environment bodies deepen joint action on EDI
B.E.Inclusive initiative agree next phase of joint equity, diversity and inclusion (EDI) action plan.
Recognising culture as key to sustainable economic growth
Creative UK Provocation paper: Culture as Growth Infrastructure.






















