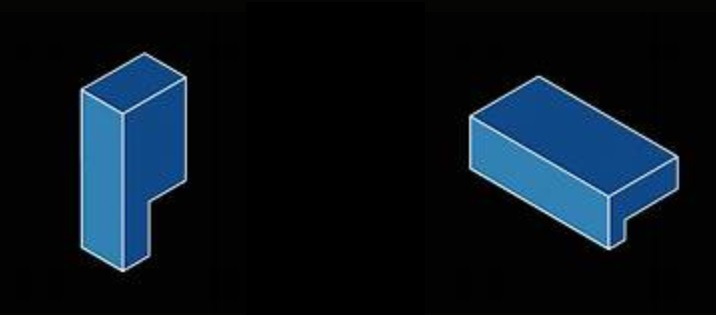Pistol brick

|
| Two types of pistol brick. On the left, laid as a 'soldier' with a deep rebate and downstand that may be used to conceal a concrete toe; on the right, laid as a 'stretcher' which may be used to conceal a supporting steel angle. |
When brickwork is used as a cladding – whether to clad concrete- or steel-framed buildings, or low-rise cavity-wall construction, the bricks must be supported and tied back to the structure. This is often achieved with the use of steel angles, lintels, concrete toes or edge beams. Onto these are placed specially-made ‘pistol’ bricks (or rebated bricks) that conceal the method of support and the mortar bed.
This is due to the rebate cut it into the base and which creates a small downstand that conceals the support and the mortar joint. The result is a flush appearance.
A pistol brick gets its name from its pistol shape.
Pistol bricks can either be laid as stretchers (horizontally) or ‘brick-on-edge (vertically, as ‘soldiers’). The depth of rebate will depend on how the brick is arranged and the supporting construction. For example, when supported on a concrete toe that is 50mm deep, the rebate that will be cut into a soldier brick will be 50mm + 10mm (mortar joint) = 60mm deep. If a standard brick length is 215mm, this will leave a brick ‘body of 155mm. Between every third or fourth brick, there must usually be some form of metal tie restraint to tie the bricks back to the structure.
Because pistol bricks are special bricks and involve a change from normal brick dimensions, they involve first, special manufacture (and so higher costs) and second, a longer lead-in period until they can be delivered to the site. These factors must be weighed-up by the designer against the importance placed on the finished effect.
When considering whether to opt for pistols or any other type of brick, specifiers should consult with the brick manufacturer to ensure that what they propose can be feasibly manufactured in the timeframe required and for the available budget, and that it embodies no obvious in-use failure points.
[edit] Related articles on Designing Buildings Wiki
Featured articles and news
Recognising culture as key to sustainable economic growth
Creative UK Provocation paper: Culture as Growth Infrastructure.
Futurebuild and UK Construction Week London Unite
Creating the UK’s Built Environment Super Event and over 25 other key partnerships.
Welsh and Scottish 2026 elections
Manifestos for the built environment for upcoming same May day elections.
Advancing BIM education with a competency framework
“We don’t need people who can just draw in 3D. We need people who can think in data.”
Guidance notes to prepare for April ERA changes
From the Electrical Contractors' Association Employee Relations team.
Significant changes to be seen from the new ERA in 2026 and 2027, starting on 6 April 2026.
First aid in the modern workplace with St John Ambulance.
Ireland's National Residential Retrofit Plan
Staged initiatives introduced step by step.
Solar panels, pitched roofs and risk of fire spread
60% increase in solar panel fires prompts tests and installation warnings.
Modernising heat networks with Heat interface unit
Why HIUs hold the key to efficiency upgrades.
Reflecting on the work of the CIOB Academy
Looking back on 2025 and where it's going next.
Procurement in construction: Knowledge hub
Brief, overview, key articles and over 1000 more covering procurement.
Sir John Betjeman’s love of Victorian church architecture.
Exchange for Change for UK deposit return scheme
The UK Deposit Management Organisation established to deliver Deposit Return Scheme unveils trading name.
A guide to integrating heat pumps
As the Future Homes Standard approaches Future Homes Hub publishes hints and tips for Architects and Architectural Technologists.




















