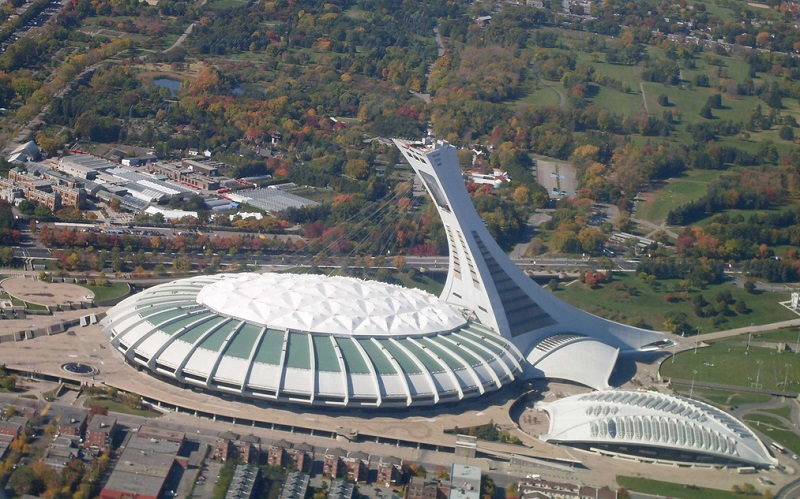Olympic Stadium, Montreal
The multi-purpose stadium built as the main venue for the 1976 Summer Olympics in Montreal, Canada is popularly known as ‘The Big O’, because of the doughnut-shape of its permanent roof. After the Olympics, artificial turf was laid and it became a venue for baseball and football.
As one of the most unusual stadiums in the world, it has been described as a ‘masterpiece of Organic Modern architecture’, with a design based on plant and animal forms, integrating modernism and organic vertebral structures.
Designed by French architect Roger Taillibert, it originally featured an elaborate retractable roof, opened and closed by cables suspended from a 175 m (574 ft) tower at the northern base of the stadium - the tallest inclined structure in the world.
However, it has been described as a ‘white elephant’, and has been beset by controversy since its inception, not least for the delays in the construction. Work began in 1974 with 2.3 million cubic metres of clay and limestone being excavated and hauled away. But severe delays followed due to harsh winter weather and workforce strikes.
The inclined tower and 66-tonne, 5,500 sq. m Kevlar retractable roof were eventually finished in 1987. It was another year before the roof could retract and after that was limited to wind speeds of below 25 mph (40 km/h). It was only ever opened and closed 88 times, and after a number of incidents resulting in holes torn in the fabric, it was replaced with a fixed roof in 1991.
To most Montrealers, the stadium is mockingly referred to as ‘The Big Owe’, in reference to the exorbitant total costs - $1.47 billion - which were only finally paid off in November 2006. The stadium had initially been budgeted at $134 million.
[edit] Related articles on Designing Buildings Wiki
Featured articles and news
A case study and a warning to would-be developers
Creating four dwellings... after half a century of doing this job, why, oh why, is it so difficult?
Reform of the fire engineering profession
Fire Engineers Advisory Panel: Authoritative Statement, reactions and next steps.
Restoration and renewal of the Palace of Westminster
A complex project of cultural significance from full decant to EMI, opportunities and a potential a way forward.
Apprenticeships and the responsibility we share
Perspectives from the CIOB President as National Apprentice Week comes to a close.
The first line of defence against rain, wind and snow.
Building Safety recap January, 2026
What we missed at the end of last year, and at the start of this...
National Apprenticeship Week 2026, 9-15 Feb
Shining a light on the positive impacts for businesses, their apprentices and the wider economy alike.
Applications and benefits of acoustic flooring
From commercial to retail.
From solid to sprung and ribbed to raised.
Strengthening industry collaboration in Hong Kong
Hong Kong Institute of Construction and The Chartered Institute of Building sign Memorandum of Understanding.
A detailed description from the experts at Cornish Lime.
IHBC planning for growth with corporate plan development
Grow with the Institute by volunteering and CP25 consultation.
Connecting ambition and action for designers and specifiers.
Electrical skills gap deepens as apprenticeship starts fall despite surging demand says ECA.
Built environment bodies deepen joint action on EDI
B.E.Inclusive initiative agree next phase of joint equity, diversity and inclusion (EDI) action plan.
Recognising culture as key to sustainable economic growth
Creative UK Provocation paper: Culture as Growth Infrastructure.























