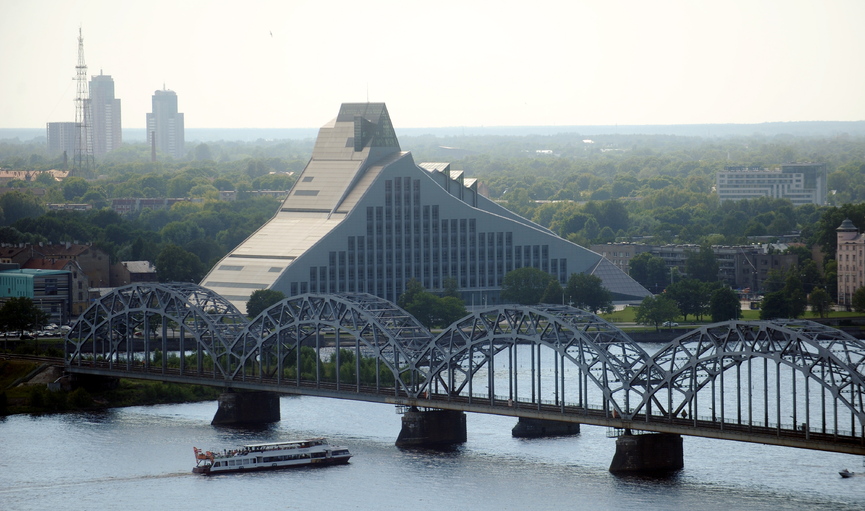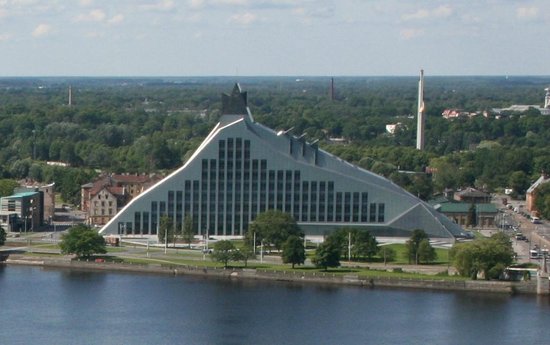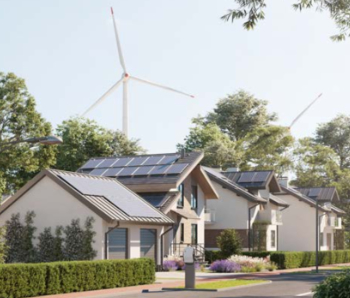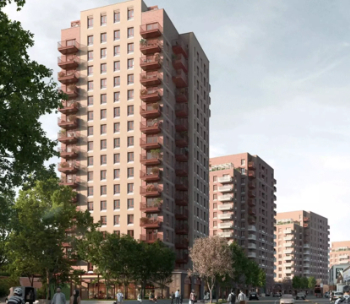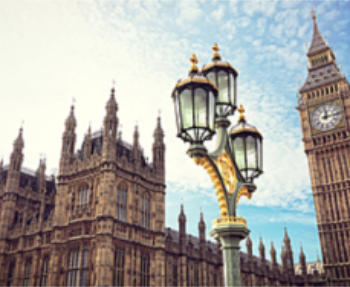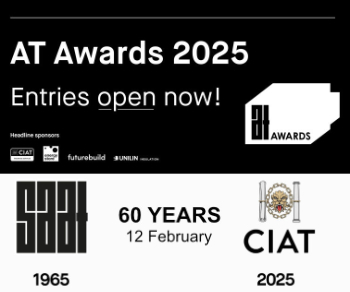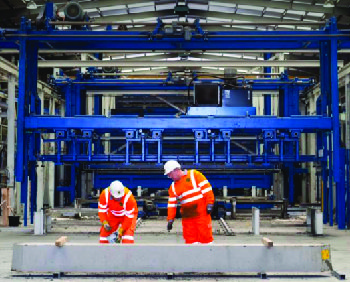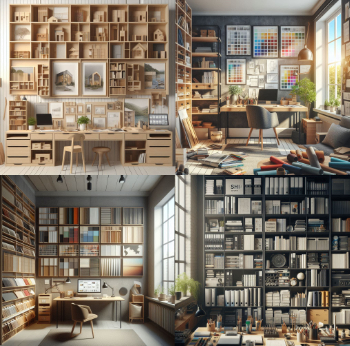National Library of Latvia
The National Library of Latvia, also known as the Castle of Light, is a library and cultural institution on the left bank of the Daugava river, Riga.
The National Library was originally formed in 1919, shortly after Latvia was proclaimed an independent country at the end of the First World War. The growth of the library over the decades meant that the stock was divided between various locations across the city of Riga.
In 2008, construction of the new library began, designed by the architect Gunnar Birkerts, who had been given the commission back in 1989.
Birkerts took as inspiration for his design, the idea of a crystal mountain, which in Latvian folklore symbolises the height of achievement and the commitment required to attain it. The ‘castle of light’ is an evocative metaphor in Latvian culture for lost wisdom that will be regained once the population is able to overcome occupation and war.
The building is 68 m high, 170 m long, and takes the form of an asymmetric triangular slab topped with a jagged crown. It is a concrete structure clad with glass, with steel-framed higher floors. Its glassy slopes mirror the spires that shape the skyline of Riga’s Old Town across the river.
Natural light floods down through three skylights into a large 8-storey atrium below the glass crown apex.
The project was completed in 2014 to its 193 million euro budget, and is used for a variety of cultural purposes, including conferences and conventions. A prominent landmark on Riga’s skyline, it is considered one of Latvia’s greatest cultural projects of the 21st century.
[edit] Related articles on Designing Buildings Wiki
- Cathedral of Brasilia.
- Elbphilharmonie Hamburg.
- Kunsthaus Graz.
- Sage Gateshead.
- Tempe Municipal Building.
- Tianjin Binhai Library.
- Unusual building design of the week.
- Western City Gate, Belgrade.
[edit] External resources
- National Library - Official site
Featured articles and news
C20 Society; Buildings at Risk List 2025
10 more buildings published with updates on the past decade of buildings featured.
Boiler Upgrade Scheme and certifications consultation
Summary of government consultation, closing 11 June 2025.
Deputy editor of AT, Tim Fraser, discusses the newly formed society with its current chair, Chris Halligan MCIAT.
Barratt Lo-E passivhaus standard homes planned enmasse
With an initial 728 Lo-E homes across two sites and many more planned for the future.
Government urged to uphold Warm Homes commitment
ECA and industry bodies write to Government concerning its 13.2 billion Warm Homes manifesto commitment.
From project managers to rising stars, sustainability pioneers and more.
Places of Worship in Britain and Ireland, 1929-1990. Book review.
The emancipation of women in art.
Call for independent National Grenfell oversight mechanism
MHCLG share findings of Building Safety Inquiry in letter to Secretary of State and Minister for Building Safety.
The Architectural Technology Awards
AT Awards now open for this the sixth decade of CIAT.
50th Golden anniversary ECA Edmundson awards
Deadline for submissions Friday 30 May 2025.
The benefits of precast, off-site foundation systems
Top ten benefits of this notable innovation.
Encouraging individuals to take action saving water at home, work, and in their communities.
Takes a community to support mental health and wellbeing
The why of becoming a Mental Health Instructor explained.
Mental health awareness week 13-18 May
The theme is communities, they can provide a sense of belonging, safety, support in hard times, and a sense purpose.
Mental health support on the rise but workers still struggling
CIOB Understanding Mental Health in the Built Environment 2025 shows.
Design and construction material libraries
Material, sample, product or detail libraries a key component of any architectural design practice.







