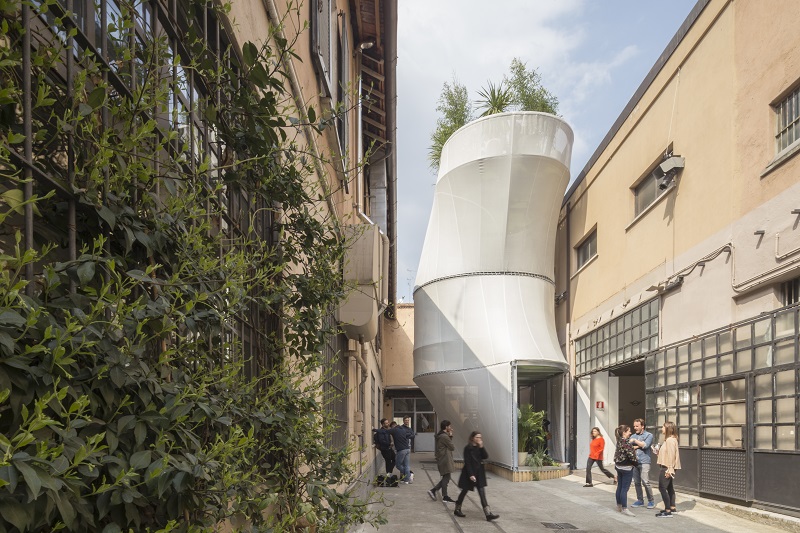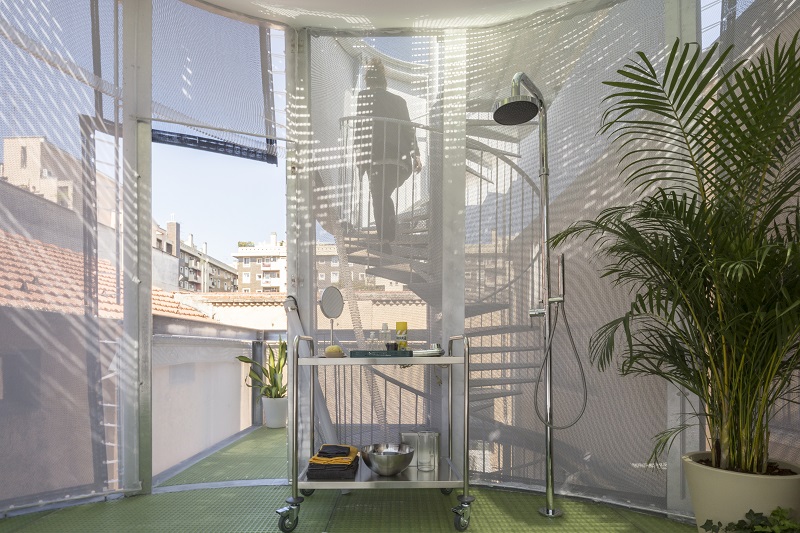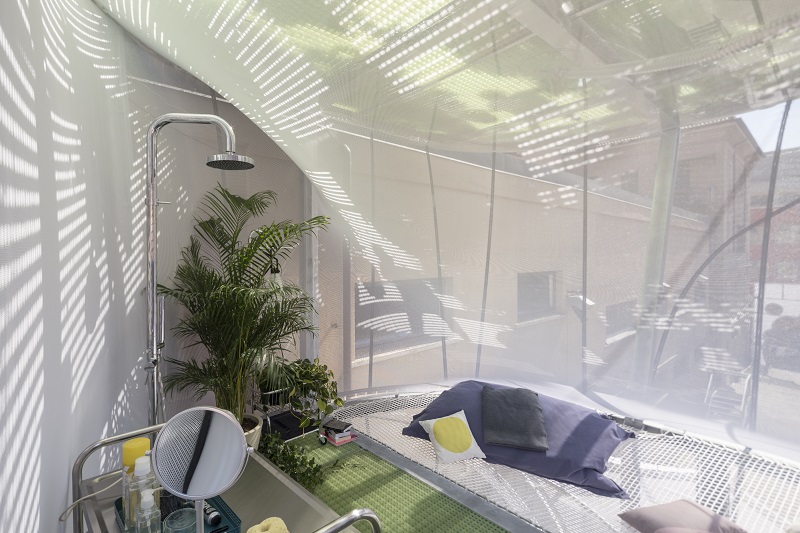MINI Living - Breathe
In April 2017, an installation called Breathe was unveiled in the MINI Living space at Milan’s Design Week. Built by the New York firm SO-IL, the prototype house is described as ‘resource-conscious’, offering a sustainable solution to shared, compact city living.
Positioned in a narrow courtyard site, the designers had to build the house as stacked up living spaces, creating a slim, three-storey modular structure, with a white mesh PVC exterior that is designed to filter and neutralise polluted city air. The roof contains a garden filled with plants to further improve air quality and the urban microclimate.
The structure can accommodate three people and includes up to six room possibilities. The four levels of the house are connected via a spiral staircase, while light-permeable textile walls separate the different spaces.
The house is capable of being dismantled and re-assembled in other locations, and the exterior skin can be replaced with one that performs appropriately to different climates.
SO-IL co-director Ilias Papageorgiou said: "MINI Living – Breathe brings its residents into direct contact with their environment. By making living an active experience, the installation encourages visitors to confront our tendency to take resources for granted.”
Oke Hauser, creative lead of MINI LIVING, said: "We view the installation as an active ecosystem, which makes a positive contribution to the lives and experiences of the people who live there and to the urban microclimate, depicted here by the intelligent use of resources essential to life – i.e. air, water and light.”
Content and images courtesy of SO-IL.
[edit] Find out more
[edit] Related articles on Designing Buildings Wiki
Featured articles and news
A case study and a warning to would-be developers
Creating four dwellings... after half a century of doing this job, why, oh why, is it so difficult?
Reform of the fire engineering profession
Fire Engineers Advisory Panel: Authoritative Statement, reactions and next steps.
Restoration and renewal of the Palace of Westminster
A complex project of cultural significance from full decant to EMI, opportunities and a potential a way forward.
Apprenticeships and the responsibility we share
Perspectives from the CIOB President as National Apprentice Week comes to a close.
The first line of defence against rain, wind and snow.
Building Safety recap January, 2026
What we missed at the end of last year, and at the start of this...
National Apprenticeship Week 2026, 9-15 Feb
Shining a light on the positive impacts for businesses, their apprentices and the wider economy alike.
Applications and benefits of acoustic flooring
From commercial to retail.
From solid to sprung and ribbed to raised.
Strengthening industry collaboration in Hong Kong
Hong Kong Institute of Construction and The Chartered Institute of Building sign Memorandum of Understanding.
A detailed description from the experts at Cornish Lime.
IHBC planning for growth with corporate plan development
Grow with the Institute by volunteering and CP25 consultation.
Connecting ambition and action for designers and specifiers.
Electrical skills gap deepens as apprenticeship starts fall despite surging demand says ECA.
Built environment bodies deepen joint action on EDI
B.E.Inclusive initiative agree next phase of joint equity, diversity and inclusion (EDI) action plan.
Recognising culture as key to sustainable economic growth
Creative UK Provocation paper: Culture as Growth Infrastructure.
























