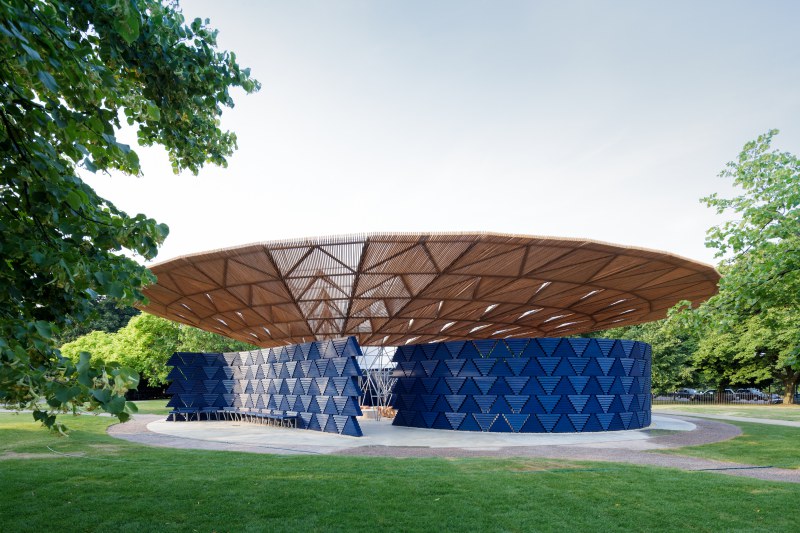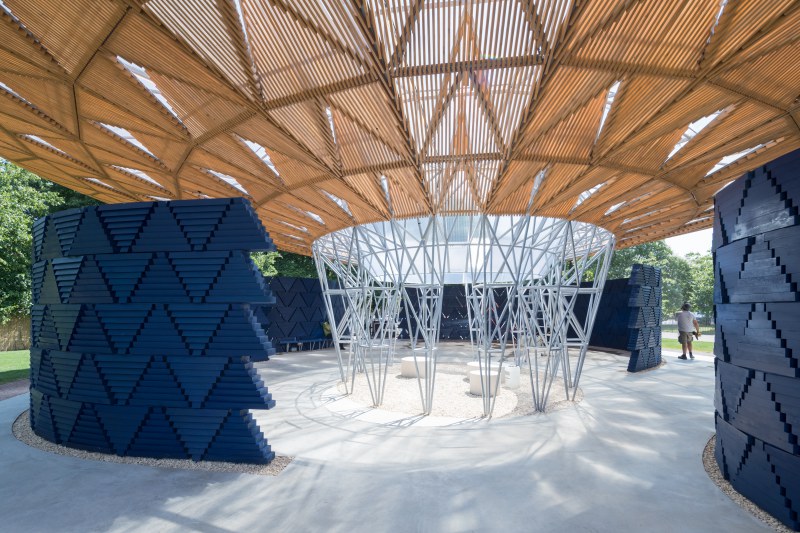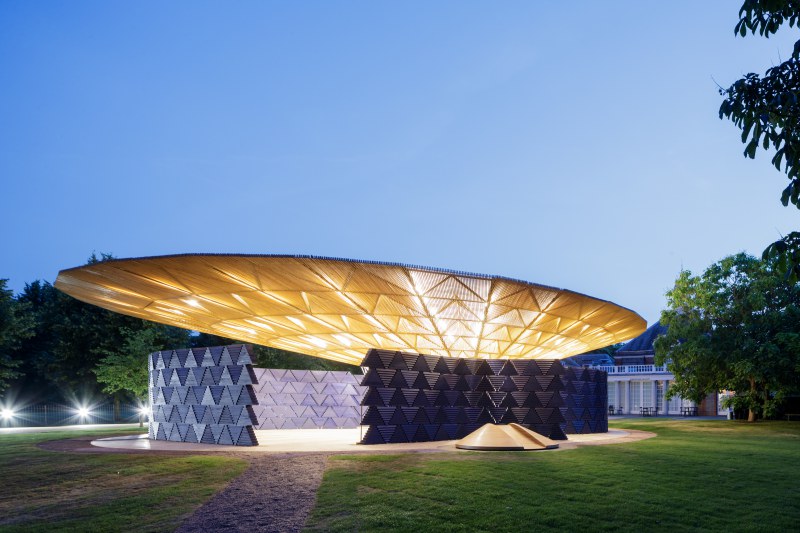London Serpentine Pavilion 2017
[Serpentine Pavilion 2017, designed by Francis Kéré. Serpentine Gallery, London (23 June – 8 October 2017) © Kéré Architecture, Photography © 2017 Iwan Baan]
On 20 June 2017, the Serpentine Gallery in London’s Hyde Park revealed their 17th annual Pavilion. Designed by Burkinabe architect Diébédo Francis Kéré, the indigo-blue, oval-shaped structure is defined by curving walls, a slatted timber roof and a poured-concrete base.
Kéré has based his design on the concept of a tree as a place of shelter from the weather and as a place to gather.
[Serpentine Pavilion 2017, designed by Francis Kéré. Serpentine Gallery, London (23 June – 8 October 2017) © Kéré Architecture, Photography © 2017 Iwan Baan]
The walls of the pavilion are formed by batons of blue-stained timber arranged to create triangular panels. Natural light is allowed through the walls by a perforated pattern of gaps between each panel.
Designing the pavilion with the changeable British climate in mind, a ring-shaped slatted-timber roof is tiled to funnel rain down from an overhead oculus into a central courtyard, transforming it into a waterfall. The water can then be used for irrigating the park.
[Serpentine Pavilion 2017, designed by Francis Kéré. Serpentine Gallery, London (23 June – 8 October 2017) © Kéré Architecture, Photography © 2017 Iwan Baan]
Kere said:
“As an architect, it is an honour to work in such a grand park. Every path and tree, and even the Serpentine lake, were all carefully designed. I am fascinated by how this artificial landscape offered a new way for people in the city to experience nature. In Burkina Faso, I am accustomed to being confronted with climate and natural landscape as a harsh reality.
“For this reason, I was interested in how my contribution to this Royal Park could, not only enhance the visitor’s experience of nature, but also provoke a new way for people to connect with each other.”
Kéré's Serpentine Pavilion opens to the public from 23 June until 8 October 2017.
All images and content courtesy of London Serpentine Gallery.
[edit] Find out more
[edit] Related articles on Designing Buildings Wiki
Featured articles and news
A case study and a warning to would-be developers
Creating four dwellings... after half a century of doing this job, why, oh why, is it so difficult?
Reform of the fire engineering profession
Fire Engineers Advisory Panel: Authoritative Statement, reactions and next steps.
Restoration and renewal of the Palace of Westminster
A complex project of cultural significance from full decant to EMI, opportunities and a potential a way forward.
Apprenticeships and the responsibility we share
Perspectives from the CIOB President as National Apprentice Week comes to a close.
The first line of defence against rain, wind and snow.
Building Safety recap January, 2026
What we missed at the end of last year, and at the start of this...
National Apprenticeship Week 2026, 9-15 Feb
Shining a light on the positive impacts for businesses, their apprentices and the wider economy alike.
Applications and benefits of acoustic flooring
From commercial to retail.
From solid to sprung and ribbed to raised.
Strengthening industry collaboration in Hong Kong
Hong Kong Institute of Construction and The Chartered Institute of Building sign Memorandum of Understanding.
A detailed description from the experts at Cornish Lime.
IHBC planning for growth with corporate plan development
Grow with the Institute by volunteering and CP25 consultation.
Connecting ambition and action for designers and specifiers.
Electrical skills gap deepens as apprenticeship starts fall despite surging demand says ECA.
Built environment bodies deepen joint action on EDI
B.E.Inclusive initiative agree next phase of joint equity, diversity and inclusion (EDI) action plan.
Recognising culture as key to sustainable economic growth
Creative UK Provocation paper: Culture as Growth Infrastructure.
























