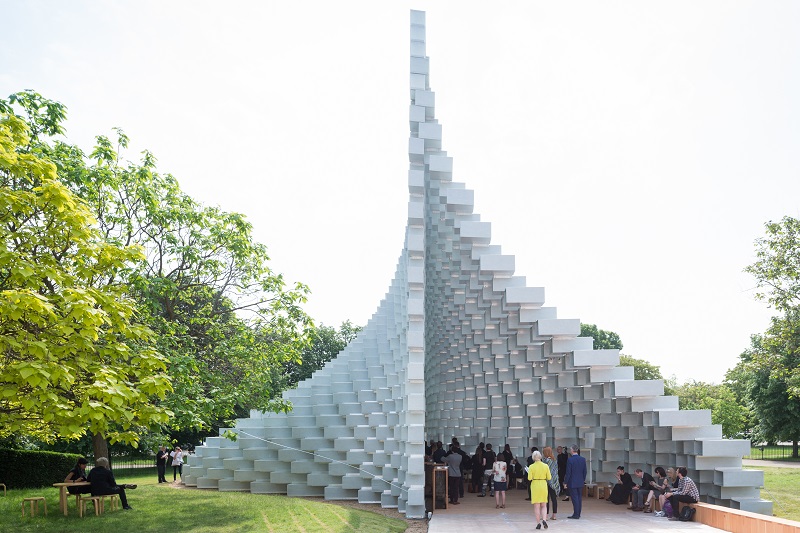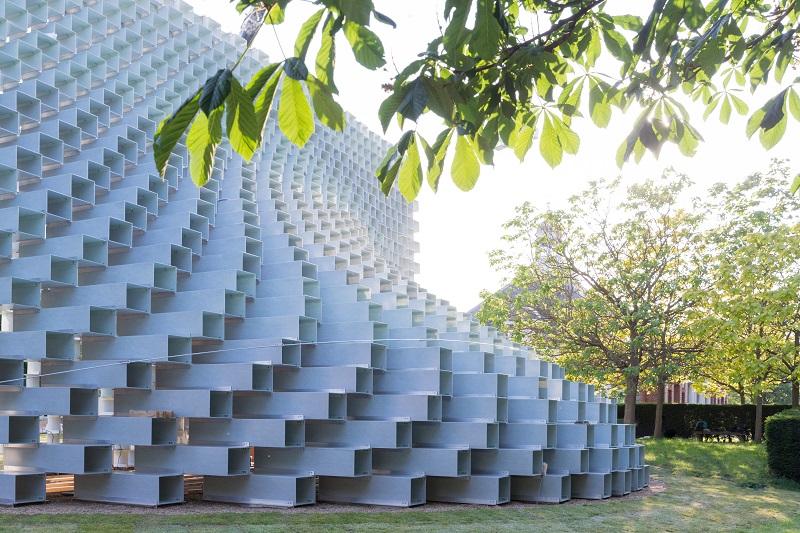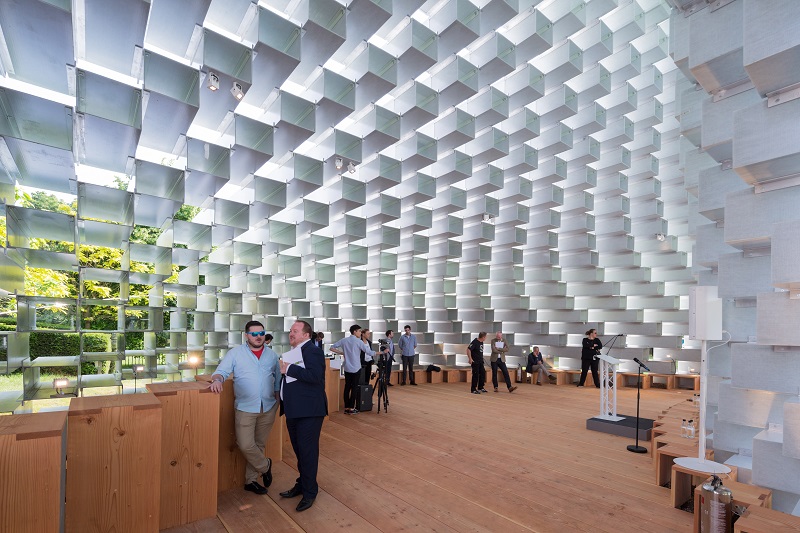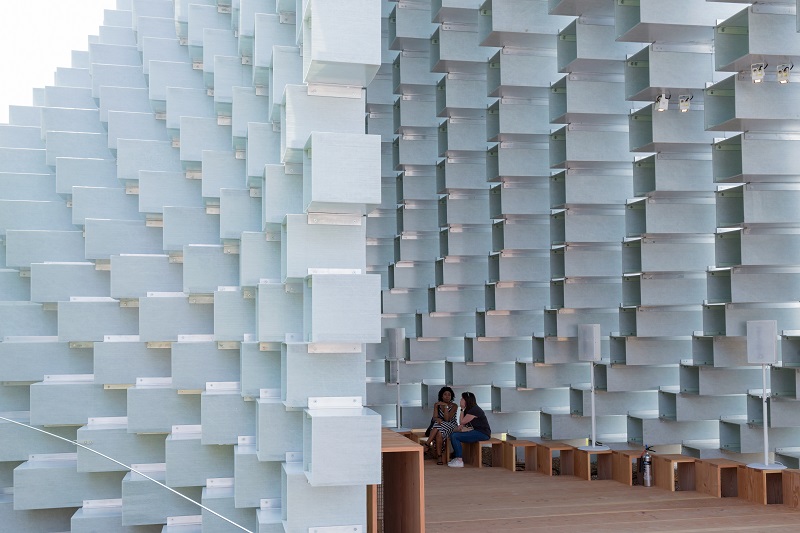London Serpentine Pavilion 2016
(Serpentine Pavilion 2016 designed by Bjarke Ingels Group (BIG); (10 June – 9 October); Photo © Iwan Baan)
On 8 June 2016, the Serpentine Gallery in London’s Hyde Park revealed their 16th annual Pavilion.
The Serpentine Pavilion, designed by the Danish architects Bjarke Ingels Group (BIG), is a wall that is transformed from a straight line to three-dimensional space, creating a dramatic structure that has the appearance of having been ‘unzipped’.
BIG attempted to design a structure that would embody aspects often perceived as opposites. They wanted a structure that would be free-form yet rigorous, modular yet sculptural, both transparent and opaque, both box and blob.
(Serpentine Pavilion 2016 designed by Bjarke Ingels Group (BIG); (10 June – 9 October); Photo © Iwan Baan)
They began with one of the most basic architectural elements: the brick wall. Rather than clay bricks or stone blocks, the wall is built using pultruded fibreglass frames stacked on top of each other. It is then pulled apart to form a cavity with a cavernous appearance. This space is a complex three-dimensional environment which can be explored and experienced in a variety of ways, inside and outside.
At the top, the wall appears to be a straight line, while at the bottom, it forms a sheltered valley at the entrance of the Pavilion and an undulating hillside towards the Park.
During the day the structure will accommodate a café and family activities, while at night it will become a space for the Serpentine’s Park Nights programme of performance pieces by artists, writers and musicians.
(Serpentine Pavilion 2016 designed by Bjarke Ingels Group (BIG); (10 June – 9 October); Photo © Iwan Baan)
Serpentine Galleries Director, Julia Peyton-Jones, and Co-Director, Hans Ulrich Obrist, said:
“We are delighted to reveal the designs for our expanded Architecture Programme. As you can see from the architect’s renders, Bjarke Ingels has responded to the brief for a multi-purpose Pavilion with a supremely elegant structure that is both curvaceous wall and soaring spire, that will surely serve as a beacon - drawing visitors across Hyde Park and Kensington Gardens to visit the Pavilion. “
The Serpentine Gallery Pavilion 2016 opens to the public on 10 June and will stay open throughout the summer until 9 October 2016.
Like previous pavilions, the structure will be sold and rebuilt in another location after it is taken down.
(Serpentine Pavilion 2016 designed by Bjarke Ingels Group (BIG); (10 June – 9 October); Photo © Iwan Baan)
For more information, see Serpentine Galleries.
All content and images courtesy of Serpentine Galleries.
[edit] Related articles on Designing Buildings Wiki
Featured articles and news
A case study and a warning to would-be developers
Creating four dwellings... after half a century of doing this job, why, oh why, is it so difficult?
Reform of the fire engineering profession
Fire Engineers Advisory Panel: Authoritative Statement, reactions and next steps.
Restoration and renewal of the Palace of Westminster
A complex project of cultural significance from full decant to EMI, opportunities and a potential a way forward.
Apprenticeships and the responsibility we share
Perspectives from the CIOB President as National Apprentice Week comes to a close.
The first line of defence against rain, wind and snow.
Building Safety recap January, 2026
What we missed at the end of last year, and at the start of this...
National Apprenticeship Week 2026, 9-15 Feb
Shining a light on the positive impacts for businesses, their apprentices and the wider economy alike.
Applications and benefits of acoustic flooring
From commercial to retail.
From solid to sprung and ribbed to raised.
Strengthening industry collaboration in Hong Kong
Hong Kong Institute of Construction and The Chartered Institute of Building sign Memorandum of Understanding.
A detailed description from the experts at Cornish Lime.
IHBC planning for growth with corporate plan development
Grow with the Institute by volunteering and CP25 consultation.
Connecting ambition and action for designers and specifiers.
Electrical skills gap deepens as apprenticeship starts fall despite surging demand says ECA.
Built environment bodies deepen joint action on EDI
B.E.Inclusive initiative agree next phase of joint equity, diversity and inclusion (EDI) action plan.
Recognising culture as key to sustainable economic growth
Creative UK Provocation paper: Culture as Growth Infrastructure.

























