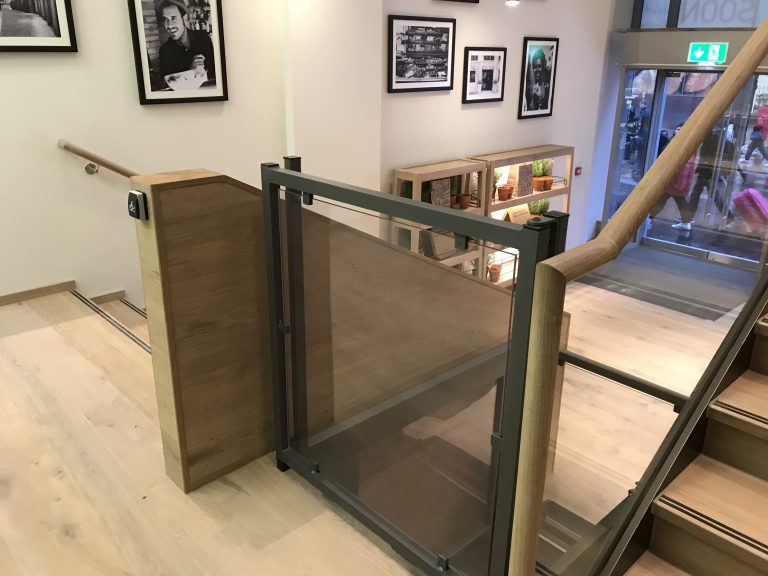How do platform lifts work?
Contents |
[edit] Introduction
Platform lifts allow a platform to rise up and down and are typically used for disabled access. They can be installed indoors or outdoors and offer access where passenger lifts cannot be installed. A platform lift can take a number of different forms, but primarily they are used in low-rise buildings due to potential building restrictions. They are cost-effective, easy to install.
[edit] Types of platform lifts
[edit] Step lift (vertical platform lift)
These lifts can be installed on the side of a step or steps to help the user to access another level whilst leaving the steps clear for other users. They provide travel up to one metre and can be used internally or externally.
[edit] Incline stair lift
These lifts enable wheelchair users to access the next storey using a stairlift with a level platform. The platform is fixed to a diagonal runner at the wall side of the staircase. They can be installed virtually anywhere, indoors and outdoors, and can be placed in straight or curved staircases with several landings or turns.
[edit] Vertical platform lift
Vertical platform lifts are similar to traditional enclosed lifts; however, they do not have the same capacity, speed or travel height as commercial lifts, making them better suited to domestic dwellings or smaller commercial buildings. The lift is self-supporting and requires limited building alterations compared with traditional lifts. It is secured to a wall and can be versatile in terms of design.
[edit] How do they work?
There are three main types of platform lift drive systems, each suited to different specifications, and each with their own advantages and disadvantages. Modern platform lifts are operated using electronic controls which send signals to a central processor unit. This unit initiates the motors or pumps to move the platform between levels.
[edit] Hydraulic drive system
For this system, the lift platform is attached to a hydraulic ram. To move the lift, hydraulic fluid is pushed via a pump from a central reservoir into the ram. The pressure extends the ram and causes the lift to rise; the flow is then reversed to lower the lift.
The main disadvantage to this system is that the mechanism requires extra space, and sometimes the hydraulic fluid can give off an odour in hot weather.
[edit] Screw and nut drive system
This lift utilises a steep screw pole which runs the length of the shaft. A motor on the platform drives a nut attached to the screw. When the motor turns the nut, the lift will go either up or down, depending on the direction it is turning. Installing this system often requires a supporting wall, especially on longer travel lifts, to stabilise the unit.
The disadvantage to this system is that the thread on the screw and drive nut is susceptible to wear and tear, requiring routine lubrication, often by a self-lubricating system.
[edit] Encapsulated chain drive system
The final system is the encapsulated chain drive system. This system makes use of a chain which is encased in a highly-durable polyurethane plastic casing which guides the chain and ensures it does not slip. A motor and gearbox turn a driveshaft which the chain is attached to. As the driveshaft rotates, the chains are either pulled or pushed, moving the platform up or down.
The advantage of this system is that its durability allows a much longer guarantee on the drive system.
--Nathan Massey 09:25, 20 Jul 2018 (BST)
[edit] Related articles on Designing Buildings Wiki
Featured articles and news
A detailed description fron the experts at Cornish Lime.
IHBC planning for growth with corporate plan development
Grow with the Institute by volunteering and CP25 consultation.
Connecting ambition and action for designers and specifiers.
Electrical skills gap deepens as apprenticeship starts fall despite surging demand says ECA.
Built environment bodies deepen joint action on EDI
B.E.Inclusive initiative agree next phase of joint equity, diversity and inclusion (EDI) action plan.
Recognising culture as key to sustainable economic growth
Creative UK Provocation paper: Culture as Growth Infrastructure.
Futurebuild and UK Construction Week London Unite
Creating the UK’s Built Environment Super Event and over 25 other key partnerships.
Welsh and Scottish 2026 elections
Manifestos for the built environment for upcoming same May day elections.
Advancing BIM education with a competency framework
“We don’t need people who can just draw in 3D. We need people who can think in data.”
Guidance notes to prepare for April ERA changes
From the Electrical Contractors' Association Employee Relations team.
Significant changes to be seen from the new ERA in 2026 and 2027, starting on 6 April 2026.
First aid in the modern workplace with St John Ambulance.
Solar panels, pitched roofs and risk of fire spread
60% increase in solar panel fires prompts tests and installation warnings.
Modernising heat networks with Heat interface unit
Why HIUs hold the key to efficiency upgrades.





















