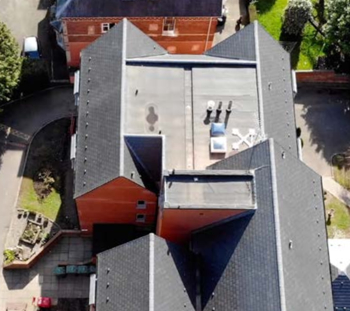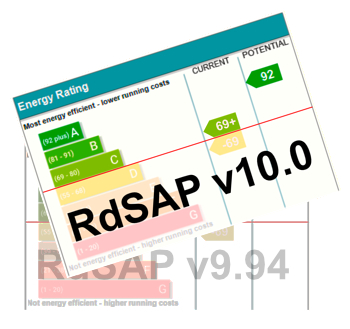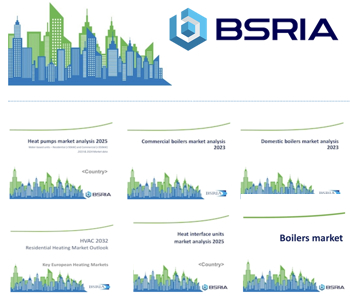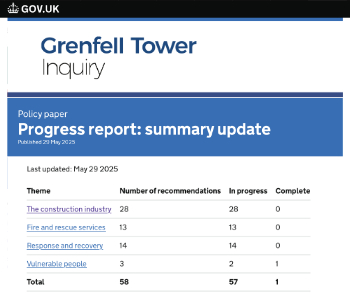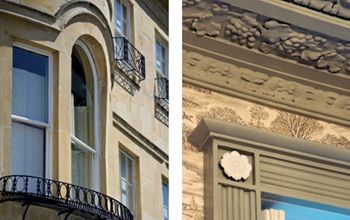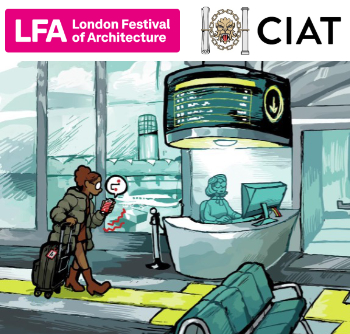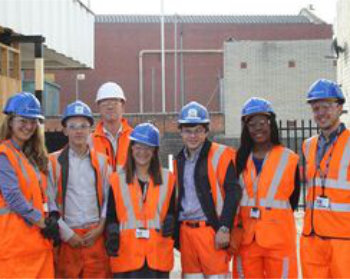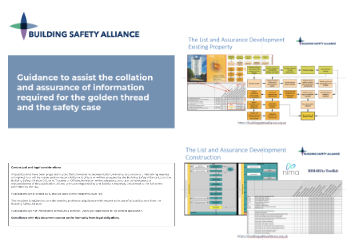Fire doorset
Approved document B, Fire Safety, Volume 2, Buildings other than dwellinghouses (2019 edition), defines a fire doorset as:
|
A door or shutter which, together with its frame and furniture as installed in a building, is intended (when closed) to resist the spread of fire and/or gaseous products of combustion and meets specified performance criteria to those ends. NOTE: A fire doorset may have one or more leaves. The term includes a cover or other form of protection to an opening in a fire resisting wall or floor, or in a structure that surrounds a protected shaft. A fire doorset is a complete door assembly, assembled on site or delivered as a completed assembly, consisting of the door frame, leaf or leaves, essential hardware, edge seals and glazing, and any integral side panels or fanlight panels in an associated door screen. |
[edit] Related articles on Designing Buildings Wiki
- A Guide for Selecting Flat Entrance Doorsets.
- Automatic release mechanism.
- Doors.
- Ensuring safety through sufficient fire specification.
- Grenfell fire door investigation.
- Fire compartment.
- Fire detection and alarm systems.
- Fire door.
- Fire Door Inspection Scheme.
- Fire Doors (DG 524).
- Fire in buildings.
- Fire protection engineering.
- Fire resistance.
- Free-swing door closer.
- Hold-open device.
- Installing fire doors and doorsets (GG 86).
- Intumescent strip.
- Means of escape.
- Protected escape route.
- The Regulatory Reform (Fire Safety) Order 2005.
- Types of door.
- Self-closing device.
- Width of doors stairs and escape routes.
Featured articles and news
International Electrician Day, 10 June 2025
Celebrating the role of electrical engineers from André-Marie Amperè, today and for the future.
New guide for clients launched at Houses of Parliament
'There has never been a more important time for clients to step up and ...ask the right questions'
The impact of recycled slate tiles
Innovation across the decades.
EPC changes for existing buildings
Changes and their context as the new RdSAP methodology comes into use from 15 June.
Skills England publishes Sector skills needs assessments
Priority areas relating to the built environment highlighted and described in brief.
BSRIA HVAC Market Watch - May 2025 Edition
Heat Pump Market Outlook: Policy, Performance & Refrigerant Trends for 2025–2028.
Committing to EDI in construction with CIOB
Built Environment professional bodies deepen commitment to EDI with two new signatories: CIAT and CICES.
Government Grenfell progress report at a glance
Line by line recomendation overview, with links to more details.
An engaging and lively review of his professional life.
Sustainable heating for listed buildings
A problem that needs to be approached intelligently.
50th Golden anniversary ECA Edmundson apprentice award
Deadline for entries has been extended to Friday 27 June, so don't miss out!
CIAT at the London Festival of Architecture
Designing for Everyone: Breaking Barriers in Inclusive Architecture.
Mixed reactions to apprenticeship and skills reform 2025
A 'welcome shift' for some and a 'backwards step' for others.
Licensing construction in the UK
As the latest report and proposal to licence builders reaches Parliament.
Building Safety Alliance golden thread guidance
Extensive excel checklist of information with guidance document freely accessible.
Fair Payment Code and other payment initiatives
For fair and late payments, need to work together to add value.
Pre-planning delivery programmes and delay penalties
Proposed for housebuilders in government reform: Speeding Up Build Out.
High street health: converting a building for healthcare uses
The benefits of health centres acting as new anchor sites in the high street.









