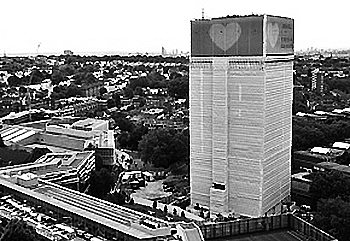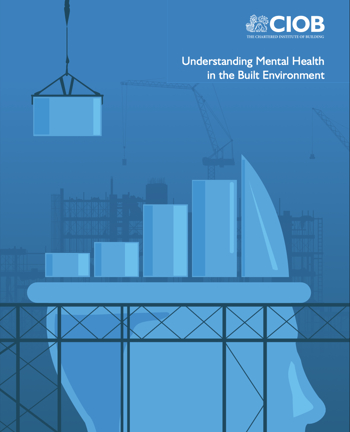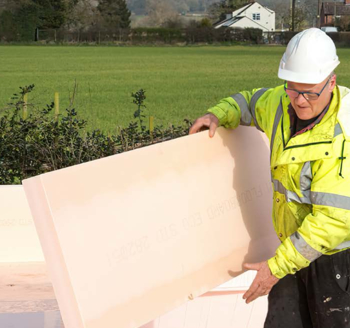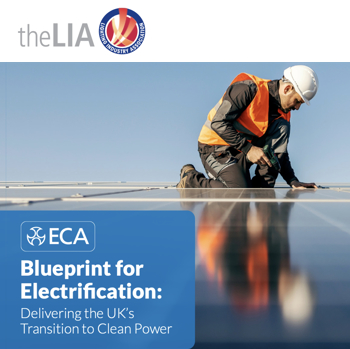Design and build: concept design (design by contractor)
The concept design stage is concerned with preparing a concept design for the preferred option and developing and then freezing the project brief. It may also include making an outline planning application or a detailed planning application. Under this option, all design development is attributed to the contractor, the different disciplines working for the contractor (such as architects or engineers) are not separately identified. We do continue to identify the principal designer as this role is a requirement of the CDM Regulations.
Any design reviews carried out on behalf of the client (or any other advice given to the client) is attributed to independent client advisers. Independent client advisers may previously have been members of the consultant team or could be new appointments if the consultant team have been novated or switched to the contractor.
For concept design by the consultant team see: Design and build: concept design (design by consultant team).
[edit] Starting the work stage.
The client updates the project execution plan to reflect comments made at the end of the previous stage. The contractor co-ordinates a start-up meeting attended by the client to receive comments made at the end of the previous stage and to discuss procedures and the programme for the stage.
The client may identify a requirement to appoint additional independent client advisers (in particular if the consultant team has been novated or switched to the contractor). Go to work stage: Design and build: appointment.
The client may wish to appoint an employer's agent to administer the contract. Go to work stage: Design and build: appointment.
[edit] Preparing an initial concept design.
The contractor carries out any additional site appraisals or surveys that may be necessary.
The contractor co-ordinates the preparation of an initial concept design (including outline specification) and then co-ordinates any necessary consultations with user panels, champions, and other stakeholders, including statutory authorities. The contractor then incorporates comments received into the developing concept design.
The contractor co-ordinates a design review of the concept design and then co-ordinates any necessary amendments to the concept design and amends the elemental cost plan and prepares a cash flow projection.
If necessary the contractor arranges a value management exercise and amends the concept design.
If required by the employer's requirements, the contractor prepares contractor's design documents describing the concept design for the client (such as a concept design report).
The client considers the contractor's design documents and comments within the specified time, either accepting, making comments or rejecting the contractor's design documents. This can only be done in relation to compliance with the employer's requirements. Comments which amount to a change in the employer's requirements must be consented to by the contractor (although this consent may not be unreasonably withheld) and may result in an adjustment to the contract sum and a claim for extension of time.
[edit] If necessary making an outline planning application or detailed planning application.
If no previous applications have been made by the client, the contractor considers whether to make an outline planning application or detailed planning application. Go to work stage: Design and build: planning permission (design by contractor).
Featured articles and news
Construction Skills Mission Board launch sector drive
Newly formed government and industry collaboration set strategy for recruiting an additional 100,000 construction workers a year.
New Architects Code comes into effect in September 2025
ARB Architects Code of Conduct and Practice available with ongoing consultation regarding guidance.
Welsh Skills Body (Medr) launches ambitious plan
The new skills body brings together funding and regulation of tertiary education and research for the devolved nation.
Paul Gandy FCIOB announced as next CIOB President
Former Tilbury Douglas CEO takes helm.
UK Infrastructure: A 10 Year Strategy. In brief with reactions
With the National Infrastructure and Service Transformation Authority (NISTA).
Ebenezer Howard: inventor of the garden city. Book review.
The Grenfell Tower fire, eight years on
A time to pause and reflect as Dubai tower block fire reported just before anniversary.
Airtightness Topic Guide BSRIA TG 27/2025
Explaining the basics of airtightness, what it is, why it's important, when it's required and how it's carried out.
Construction contract awards hit lowest point of 2025
Plummeting for second consecutive month, intensifying concerns for housing and infrastructure goals.
Understanding Mental Health in the Built Environment 2025
Examining the state of mental health in construction, shedding light on levels of stress, anxiety and depression.
The benefits of engaging with insulation manufacturers
When considering ground floor constructions.
Lighting Industry endorses Blueprint for Electrification
The Lighting Industry Association fully supports the ECA Blueprint as a timely, urgent call to action.
BSRIA Sentinel Clerk of Works Training Case Study
Strengthening expertise to enhance service delivery with integrated cutting-edge industry knowledge.
Impact report from the Supply Chain Sustainability School
Free sustainability skills, training and support delivered to thousands of UK companies to help cut carbon.
The Building Safety Forum at the Installershow 2025
With speakers confirmed for 24 June as part of Building Safety Week.
The UK’s largest air pollution campaign.
Future Homes Standard, now includes solar, but what else?
Will the new standard, due to in the Autumn, go far enough in terms of performance ?
BSRIA Briefing: Cleaner Air, Better tomorrow
A look back at issues relating to inside and outside air quality, discussed during the BSRIA briefing in 2023.
Restoring Abbotsford's hothouse
Bringing the writer Walter Scott's garden to life.
Reflections on the spending review with CIAT.


























