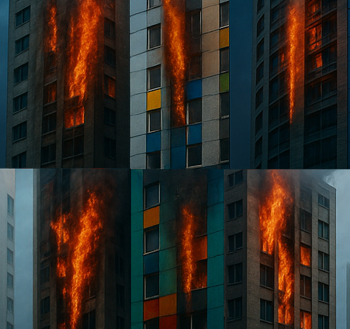Constructing steel buildings
Contents |
[edit] Introduction
The manufacture of a steel building is a combination of engineering, draftsmanship, ingenuity, teamwork, know-how and manufacturing expertise. Some factories fabricate all the required building components ensuring they are compatible.
[edit] Optimising the process
Pre-engineered steel buildings engineers review the building drawings for accuracy and to obtain permissions.
Actual building production begins with the input of building specifications into CNC (Computer Numerical Control) machinery. The CNC machinery controls all machine features including feeds and speeds.
Components of steel buildings, such as I-beams, gutters and downpipes, sidewalls and end wall panels, and even standing seam roofs are systematically manufactured in designated areas called "lines" throughout the factory. Each manufacturing line completes a specific function, automated by the use of conveyors that move the components from station to station.
[edit] Manufacturing components
The construction of rafters and columns starts at a machine that cuts the centre of the rafter or column (like the center of the letter "H"). This component moves to a holding station waiting to move to a station where certified welders tack-weld flanges and webs in place to form rafters and columns. Next these components are fused together and the welds are then checked.
Roof and sidewall panels are fabricated from steel sheeting. Large coils of metal sheeting are placed in a machine for straightening. This sheet is then cut and passed through a roll former to give it the required shape.
Machinery automates the process by which custom trim is formed. The steel passes through a straightener and is then formed into the shape required for all trim components: rake trim, corner trim, jamb trim, head trim, base trim, eave trim, rake angle, base angle, gutter straps, downpipes and gutters.
The steel building components are then loaded onto trucks to be delivered to site.
[edit] Related articles on Designing Buildings Wiki
Featured articles and news
Homes England supports Greencore Homes
42 new build affordable sustainable homes in Oxfordshire.
Zero carbon social housing: unlocking brownfield potential
Seven ZEDpod strategies for brownfield housing success.
CIOB report; a blueprint for SDGs and the built environment
Pairing the Sustainable Development Goals with projects.
Types, tests, standards and fires relating to external cladding
Brief descriptions with an extensive list of fires for review.
Latest Build UK Building Safety Regime explainer published
Key elements in one short, now updated document.
UKGBC launch the UK Climate Resilience Roadmap
First guidance of its kind on direct climate impacts for the built environment and how it can adapt.
CLC Health, Safety and Wellbeing Strategy 2025
Launched by the Minister for Industry to look at fatalities on site, improving mental health and other issues.
One of the most impressive Victorian architects. Book review.
Common Assessment Standard now with building safety
New CAS update now includes mandatory building safety questions.
RTPI leader to become new CIOB Chief Executive Officer
Dr Victoria Hills MRTPI, FICE to take over after Caroline Gumble’s departure.
Social and affordable housing, a long term plan for delivery
The “Delivering a Decade of Renewal for Social and Affordable Housing” strategy sets out future path.
A change to adoptive architecture
Effects of global weather warming on architectural detailing, material choice and human interaction.
The proposed publicly owned and backed subsidiary of Homes England, to facilitate new homes.
How big is the problem and what can we do to mitigate the effects?
Overheating guidance and tools for building designers
A number of cool guides to help with the heat.
The UK's Modern Industrial Strategy: A 10 year plan
Previous consultation criticism, current key elements and general support with some persisting reservations.
Building Safety Regulator reforms
New roles, new staff and a new fast track service pave the way for a single construction regulator.






















