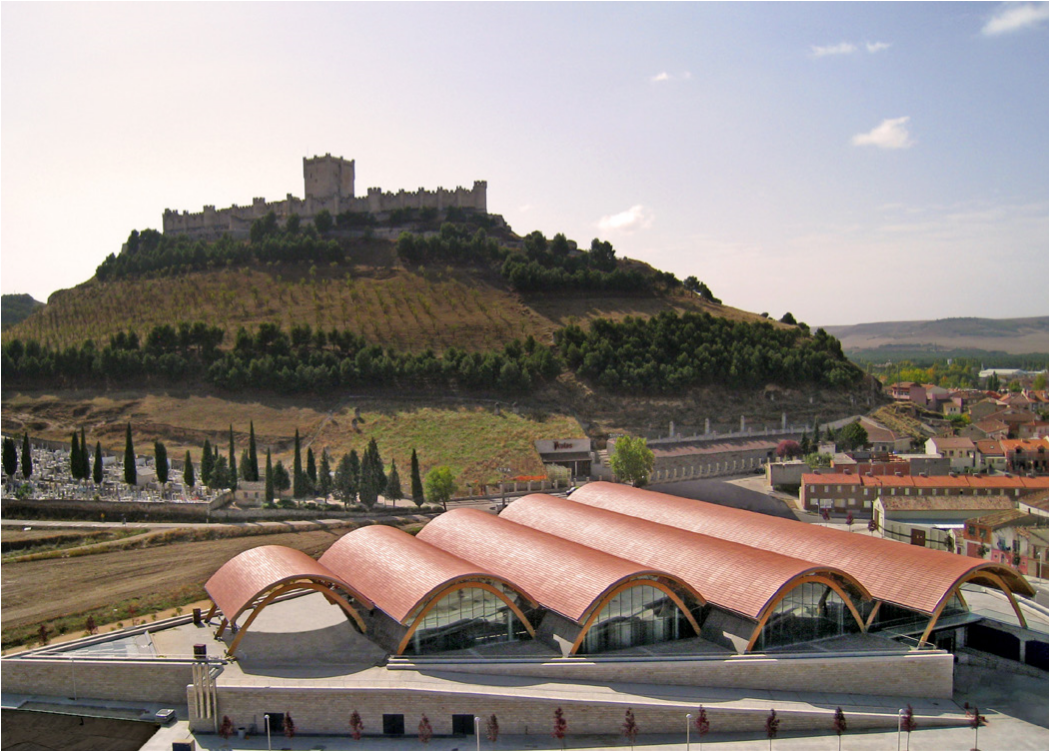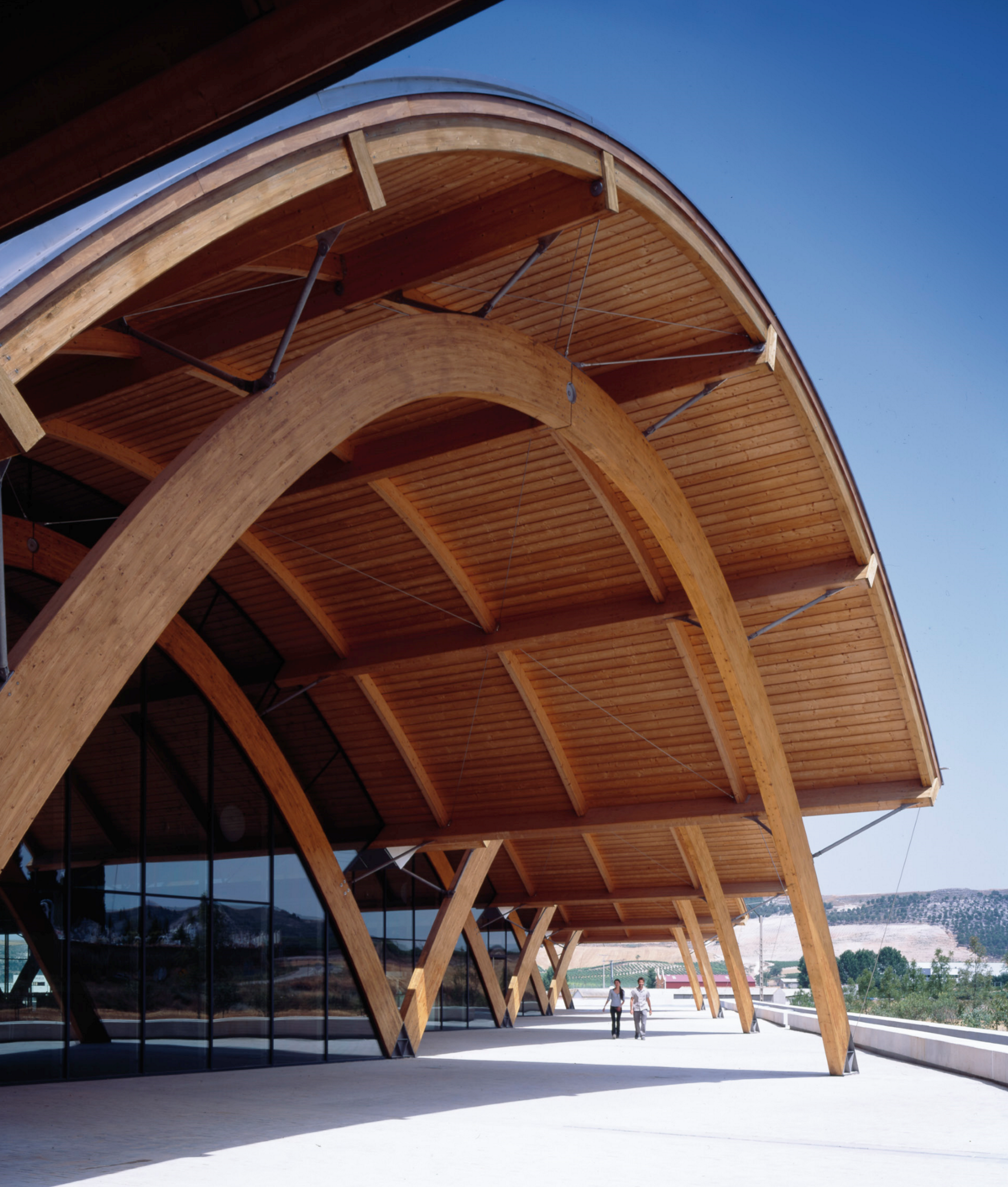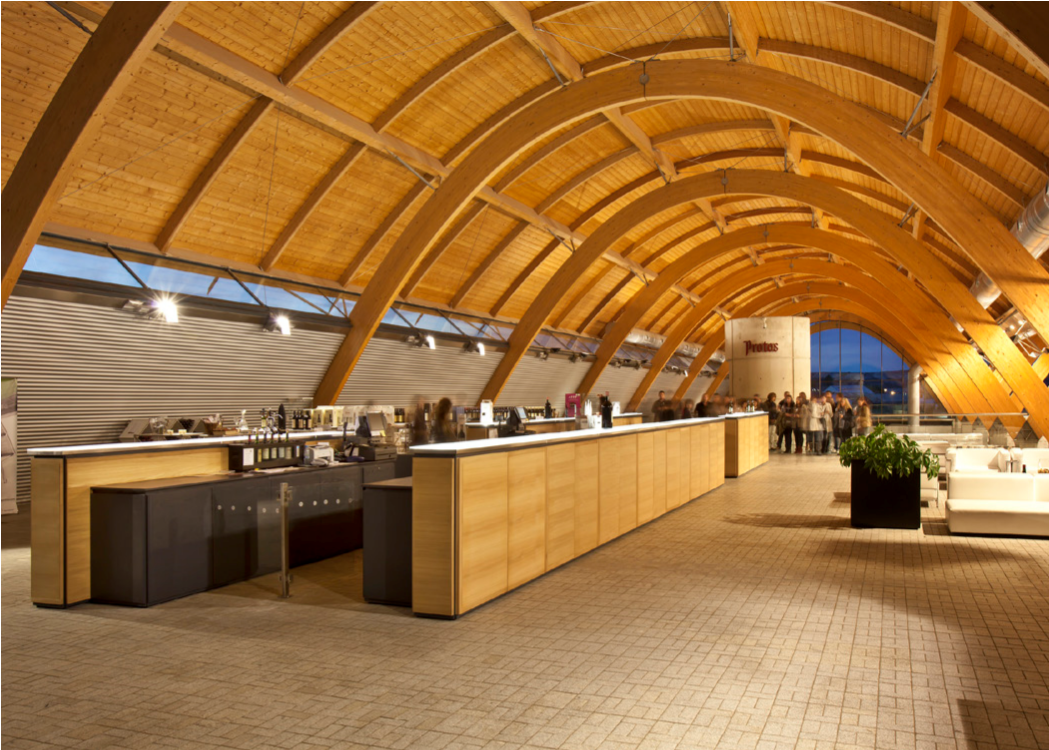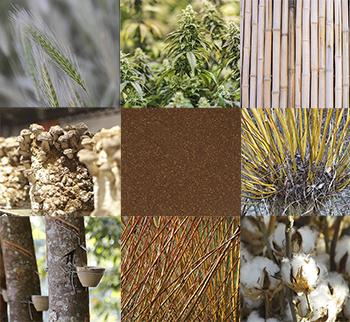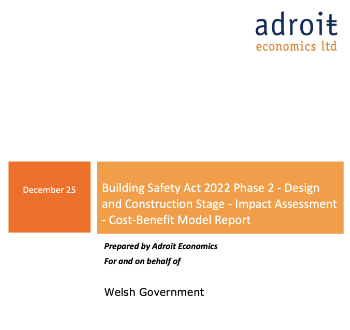Bodegas Protos
“This new winery, which started as a project for the future, is today the flagship upon which we build our present, while we search for the highest quality in our wines. It allows us to define our future with greater clarity” Edmundo Bayon, President, Bodegas Protos.
Bodegas Protos is a wine cooperative in a small village in the Ribera del Duero region of Spain, where almost everyone in the village has a stake in the winery. In response to an increasing demand for Protos wines, a new building has been built to extend and modernise production facilities.
The winery is an industrial building whose design and arrangement follows the process of wine making, from the harvesting of the grapes to the bottling of the wines. Most of the winery’s internal area is underground, where the thermal mass of the ground is used to keep the wine cool, with the production area at ground level beneath a dramatic vaulted wooden roof.
This building connects via an underground link to the original winery and also provides custom-designed areas for tastings and special events, as well as administrative functions.
Because the building had to be cost efficient, the architect chose to use materials found locally. Timber parabolic arches were used as the main structure, taking advantage of the forms ability to carry large loads on very slim beams.
Terracotta roofing tiles are common to the architecture of the region, and the stone that forms the walls is waste material from a local quarry. The use of traditional materials such as wood and stone and the sensitive use of form to break down the scale of the building has resulted in a winery which complements the surrounding traditional architecture style of Penafiel.
With building work completed in September 2008, Bodegas Protos processed its first harvest of grapes from the vineyards surrounding Penafiel during October 2008. Over a fifteen-day period, tractor-pulled trailers carrying the grape crop were driven up the ramp to the processing area on the south side of the building and unloaded into vats for fermentation. The facility is now providing capacity to process one million kilos of grapes a year.
Project information:
- Place: Peñafiel, Valladolid, Spain
- Date: 2003-2008
- Client: Bodegas Protos Co-Architects
- Cost: £15 million
- Gross Internal Area: 19,450 m²
- Co-Architects: Alonso Balaguer Arquitectos Asociados
- Structural Engineer: Arup/Boma/Agroindus
- Services Engineer: BDSP/Grupo JG/Agroindus
Key Awards
2009
- RIBA European Award
- Shortlisted for the RIBA Stirling Prize
- Chicago Atheneum Award
- World Architecture Festival – Production, Energy and Recycling
- Civic Trust Award
- Conde Nast Traveller ID & D, Gourmet Category
- IStructe Award
Click here to see the full job sheet.
--RSHP
Featured articles and news
Do you take the lead in a circular construction economy?
Help us develop and expand this wiki as a resource for academia and industry alike.
Warm Homes Plan Workforce Taskforce
Risks of undermining UK’s energy transition due to lack of electrotechnical industry representation, says ECA.
Cost Optimal Domestic Electrification CODE
Modelling retrofits only on costs that directly impact the consumer: upfront cost of equipment, energy costs and maintenance costs.
The Warm Homes Plan details released
What's new and what is not, with industry reactions.
Could AI and VR cause an increase the value of heritage?
The Orange book: 2026 Amendment 4 to BS 7671:2018
ECA welcomes IET and BSI content sign off.
How neural technologies could transform the design future
Enhancing legacy parametric engines, offering novel ways to explore solutions and generate geometry.
Key AI related terms to be aware of
With explanations from the UK government and other bodies.
From QS to further education teacher
Applying real world skills with the next generation.
A guide on how children can use LEGO to mirror real engineering processes.
Data infrastructure for next-generation materials science
Research Data Express to automate data processing and create AI-ready datasets for materials research.
Wired for the Future with ECA; powering skills and progress
ECA South Wales Business Day 2025, a day to remember.
AI for the conservation professional
A level of sophistication previously reserved for science fiction.
Biomass harvested in cycles of less than ten years.
An interview with the new CIAT President
Usman Yaqub BSc (Hons) PCIAT MFPWS.
Cost benefit model report of building safety regime in Wales
Proposed policy option costs for design and construction stage of the new building safety regime in Wales.
Do you receive our free biweekly newsletter?
If not you can sign up to receive it in your mailbox here.







