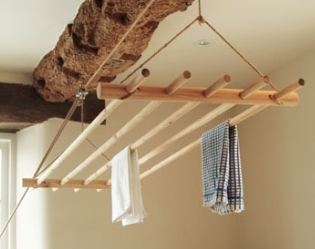BREEAM Drying space
Contents |
[edit] Aim and benefits
The aim of this credit is to allow residents a space to dry clothes which is not energy intensive (tumble drying), and does not cause damp in the home.
This issue offers the following potential benefits to end users and clients:
- Reduced energy consumption / energy bills;
- In multi-residential accomodation, allows for space saving / lifestyle options in dwellings through centralised facilities.
[edit] When to consider
During RIBA Stage 2, establish whether drying space in individual residences is more appropriate, or a communal drying area.
If a communal drying area is suggested, allow sufficient space in the concept design.
Drying spaces in residences can be considered relatively late on in the process, around RIBA Stage 3 to 4, as there are very space efficient methods of achieving the credit, so premium space is not necessarily required.
[edit] Step by step guidance
Awaiting content
[edit] Questions to ask while seeking compliance
Awaiting content
[edit] Tools and resources
Ideas for alternative styles of drying rack to typical solution:
[edit] Tips and best practice
Often clients do not particularly want to include drying space. This is because the standard solution (a pull out rack over a bath) isn't the most attractive of options. It may be that you need to remind the client of what the purpose of this credit is, and perhaps suggest alternative drying rack options which still meet the aims of the credit but meet the aesthetic of the property better.
[edit] Typical evidence
[edit] Design Stage
[edit] Individual drying space:
- Architectural drawing(s) showing location of drying space
- Architectural specification detailing manufacturer of drying rack
- Manufacturer's data stating length of drying line
- [If internal] M&E specification stating required heating and ventilation for room with drying rack in
- [If external] details of posts/footings/fixings
[edit] Communal drying space:
- Architectural drawing(s) showing location of drying space
- Architectural specification detailing manufacturer of drying rack
- Manufacturer's data stating length of drying line
- [If internal] Architectural (or M&E) specification detailing access controls
- [If internal] M&E specification stating required heating and ventilation for room with drying rack in
- [If external] Details of how external space is accessible only to residents (marked up drawing, access statement)
- [If external] details of posts/footings/fixings
[edit] Post Construction Stage
- As per design stage, plus
- Site Inspection Report with photographs confirming
- Location of drying space
- Sufficient length
- Access controls
- Permanent fixing
- Heating and ventilation provision
[edit] Applicable Schemes
The guidelines collated in this ISD aim to support sustainable best practice in the topic described. This issue may apply in multiple BREEAM schemes covering different stages in the life of a building, different building types and different year versions. Some content may be generic but scheme nuances should also be taken into account. Refer to the comments below and related articles to this one to understand these nuances. See this document for further guidelines.
- Written to cover UK New Construction 2014
BRE Global does not endorse any of the content posted and use of the content will not guarantee the meeting of certification criteria.
--Tom Blois-Brooke 16:45, 01 Jul 2019 (BST)
--Multiple Author Article 21:59, 21 Apr 2018 (BST)
Featured articles and news
Applications and benefits of acoustic flooring
From commercial to retail.
From solid to sprung and ribbed to raised.
Strengthening industry collaboration in Hong Kong
Hong Kong Institute of Construction and The Chartered Institute of Building sign Memorandum of Understanding.
A detailed description fron the experts at Cornish Lime.
IHBC planning for growth with corporate plan development
Grow with the Institute by volunteering and CP25 consultation.
Connecting ambition and action for designers and specifiers.
Electrical skills gap deepens as apprenticeship starts fall despite surging demand says ECA.
Built environment bodies deepen joint action on EDI
B.E.Inclusive initiative agree next phase of joint equity, diversity and inclusion (EDI) action plan.
Recognising culture as key to sustainable economic growth
Creative UK Provocation paper: Culture as Growth Infrastructure.
Futurebuild and UK Construction Week London Unite
Creating the UK’s Built Environment Super Event and over 25 other key partnerships.
Welsh and Scottish 2026 elections
Manifestos for the built environment for upcoming same May day elections.
Advancing BIM education with a competency framework
“We don’t need people who can just draw in 3D. We need people who can think in data.”
Guidance notes to prepare for April ERA changes
From the Electrical Contractors' Association Employee Relations team.
Significant changes to be seen from the new ERA in 2026 and 2027, starting on 6 April 2026.
First aid in the modern workplace with St John Ambulance.
Solar panels, pitched roofs and risk of fire spread
60% increase in solar panel fires prompts tests and installation warnings.
Modernising heat networks with Heat interface unit
Why HIUs hold the key to efficiency upgrades.

























