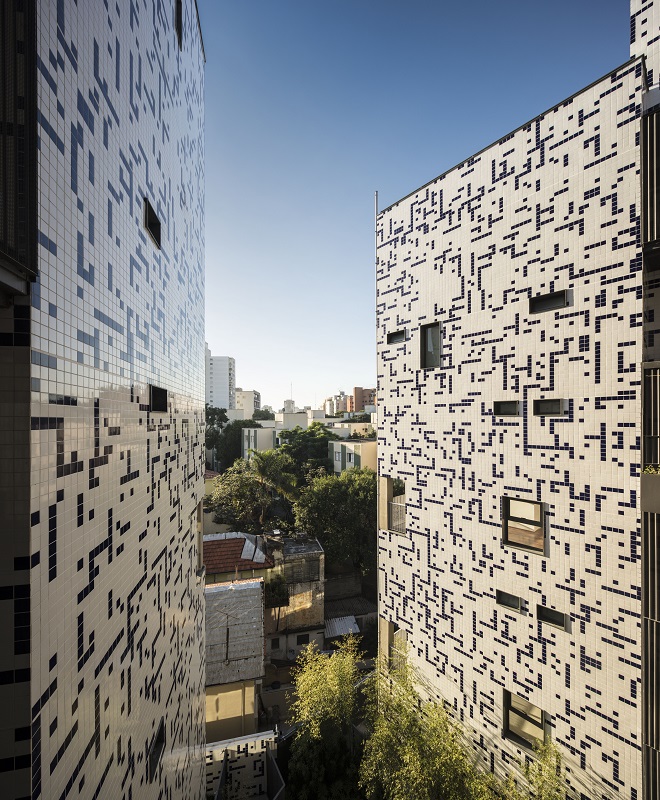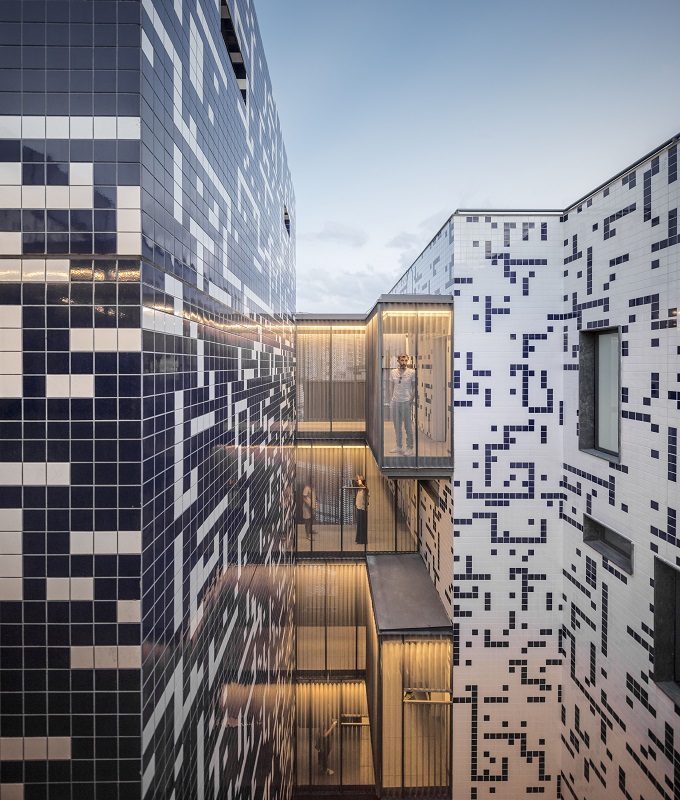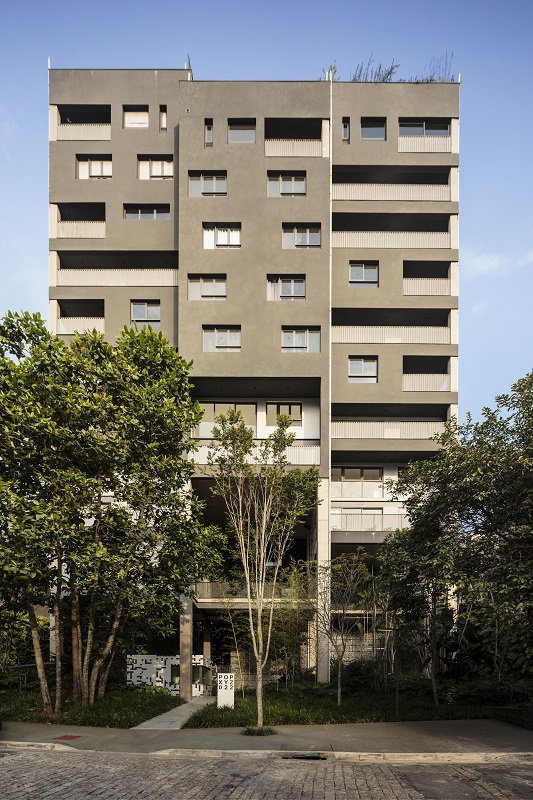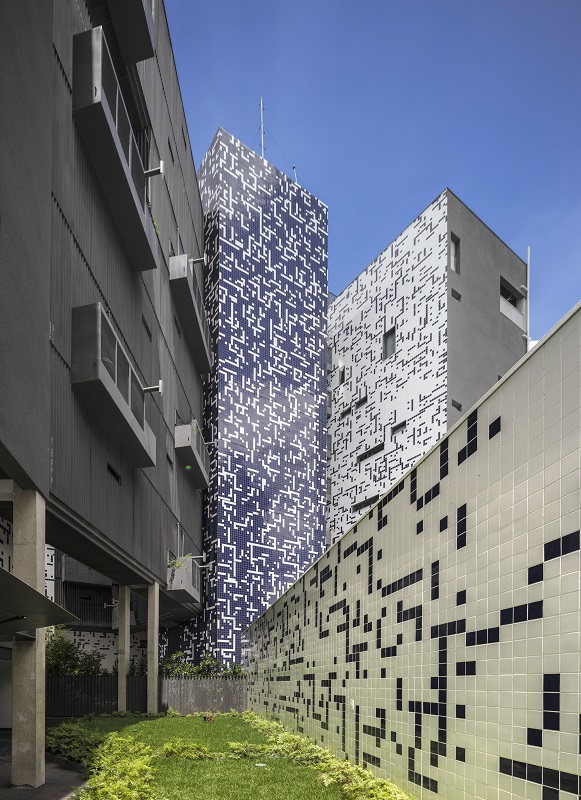Arapiraca, Sao Paulo
In May 2017, Triptyque Architecture completed a new residential building in Vila Madalena district in Sao Paulo, Brazil.
The main objective of the architects was the integration of the residential complex with its context - a neighborhood of old houses, close to bars and restaurants - to create a ‘natural dialogue’.
To achieve this, they split the complex into eight randomly-distributed blocks, each with an independent access, and positioned to give the best views and optimised ventilation and daylighting. A ninth block contains lifts and stairs, and access to metallic footbridges.
The result is a configuration of apartments allowing for privacy equivalent to independent houses. With generous terraces and a wide ceiling-height, the units vary from studio to triplex and can have a number of different layouts.
The memory of Vila Madalena appears in the choice of coatings. The predominance of projected concrete - a rough and rustic material, almost primitive, in a graphite colour - is a reference to the finish of the old buildings of the district.
History also appears in the use of ceramics, a reference to the Portuguese, the first immigrants who occupied the region. The blue and white azulejos, a tribute to the artist Athos Bulcão, cover all internal facades. Smooth and reflective, they give life to the facades while illuminating the centre of the ground.
Vegetation plays a central role in the project, whether in the plants attached to the walkways, or the ground floor, where the green density creates an ‘urban forest’ under the building.
Content and images courtesy of Triptyque Architecture.
Images © Fernando Guerra.
[edit] Find out more
[edit] Related articles on Designing Buildings Wiki
Featured articles and news
Call for greater recognition of professional standards
Chartered bodies representing more than 1.5 million individuals have written to the UK Government.
Cutting carbon, cost and risk in estate management
Lessons from Cardiff Met’s “Halve the Half” initiative.
Inspiring the next generation to fulfil an electrified future
Technical Manager at ECA on the importance of engagement between industry and education.
Repairing historic stone and slate roofs
The need for a code of practice and technical advice note.
Environmental compliance; a checklist for 2026
Legislative changes, policy shifts, phased rollouts, and compliance updates to be aware of.
UKCW London to tackle sector’s most pressing issues
AI and skills development, ecology and the environment, policy and planning and more.
Managing building safety risks
Across an existing residential portfolio; a client's perspective.
ECA support for Gate Safe’s Safe School Gates Campaign.
Core construction skills explained
Preparing for a career in construction.
Retrofitting for resilience with the Leicester Resilience Hub
Community-serving facilities, enhanced as support and essential services for climate-related disruptions.
Some of the articles relating to water, here to browse. Any missing?
Recognisable Gothic characters, designed to dramatically spout water away from buildings.
A case study and a warning to would-be developers
Creating four dwellings... after half a century of doing this job, why, oh why, is it so difficult?
Reform of the fire engineering profession
Fire Engineers Advisory Panel: Authoritative Statement, reactions and next steps.
Restoration and renewal of the Palace of Westminster
A complex project of cultural significance from full decant to EMI, opportunities and a potential a way forward.
Apprenticeships and the responsibility we share
Perspectives from the CIOB President as National Apprentice Week comes to a close.

























